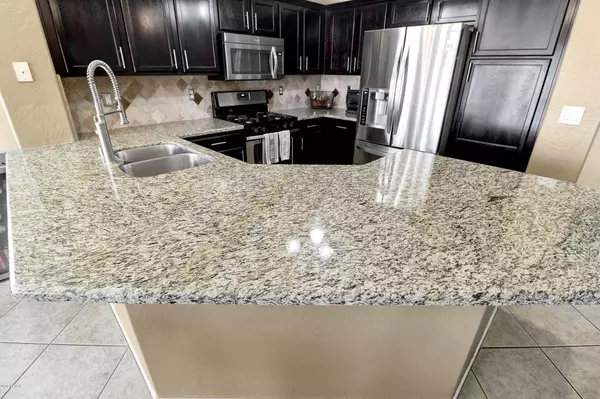$295,000
$289,900
1.8%For more information regarding the value of a property, please contact us for a free consultation.
3 Beds
2 Baths
1,859 SqFt
SOLD DATE : 05/08/2020
Key Details
Sold Price $295,000
Property Type Single Family Home
Sub Type Single Family - Detached
Listing Status Sold
Purchase Type For Sale
Square Footage 1,859 sqft
Price per Sqft $158
Subdivision Queenland Manor Phase 2
MLS Listing ID 6056978
Sold Date 05/08/20
Style Ranch
Bedrooms 3
HOA Fees $105/mo
HOA Y/N Yes
Originating Board Arizona Regional Multiple Listing Service (ARMLS)
Year Built 2004
Annual Tax Amount $1,625
Tax Year 2019
Lot Size 7,510 Sqft
Acres 0.17
Property Description
This Wonderful home located just minutes from the Hwy 24 and Loop 202! This home has 3 bedrooms, 2 full bathrooms plus a Den/office! Upgraded kitchen with premium slab granite, upgraded cabinets and fixtures! This home has over 1800 sq feet of livable space! Also a 2 Car garage and a low maintenance back yard. This property faces north/south. Backyard Sheds, ring doorbell, outdoor storage box, Fast Track system in garage, Shelves in garage and all potted plants / vases do not convey with this property.
Location
State AZ
County Maricopa
Community Queenland Manor Phase 2
Direction East on Queen Creek Rd, South on 212th St. West on Stirrup. Your new home his on the North Side of the road! 21150
Rooms
Master Bedroom Not split
Den/Bedroom Plus 4
Separate Den/Office Y
Interior
Interior Features Eat-in Kitchen, Kitchen Island, Double Vanity, Full Bth Master Bdrm, Separate Shwr & Tub, Granite Counters
Heating Natural Gas
Cooling Refrigeration
Flooring Carpet, Tile
Fireplaces Number No Fireplace
Fireplaces Type None
Fireplace No
Window Features Sunscreen(s)
SPA None
Laundry None
Exterior
Exterior Feature Patio
Parking Features Electric Door Opener
Garage Spaces 2.0
Garage Description 2.0
Fence Block
Pool None
Utilities Available SRP, SW Gas
Roof Type Tile
Private Pool No
Building
Lot Description Desert Front, Grass Back
Story 1
Builder Name Elliot
Sewer Sewer in & Cnctd, Public Sewer
Water City Water
Architectural Style Ranch
Structure Type Patio
New Construction No
Schools
Elementary Schools Jack Barnes Elementary School
Middle Schools Newell Barney Middle School
High Schools Queen Creek High School
School District Queen Creek Unified District
Others
HOA Name Vision
HOA Fee Include Maintenance Grounds
Senior Community No
Tax ID 304-66-402
Ownership Fee Simple
Acceptable Financing Cash, Conventional, FHA, VA Loan
Horse Property N
Listing Terms Cash, Conventional, FHA, VA Loan
Financing Conventional
Special Listing Condition FIRPTA may apply, N/A
Read Less Info
Want to know what your home might be worth? Contact us for a FREE valuation!

Our team is ready to help you sell your home for the highest possible price ASAP

Copyright 2025 Arizona Regional Multiple Listing Service, Inc. All rights reserved.
Bought with Conway Real Estate
GET MORE INFORMATION
REALTOR®






