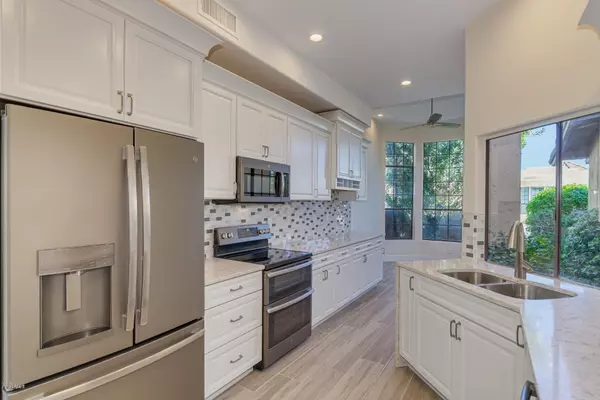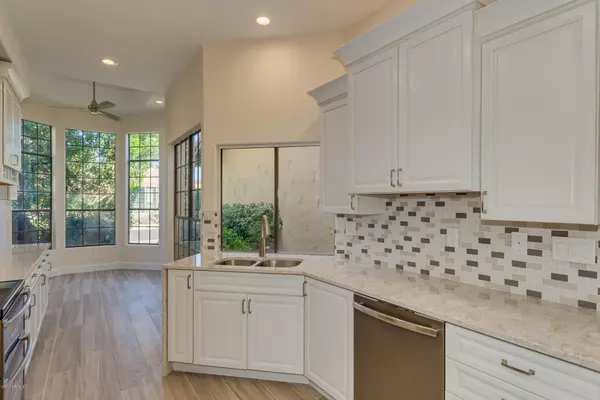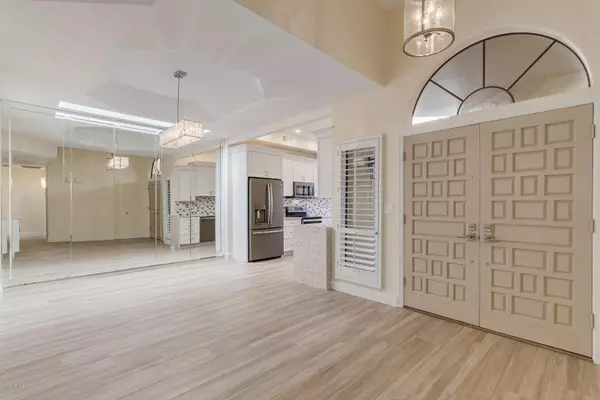$558,000
$562,000
0.7%For more information regarding the value of a property, please contact us for a free consultation.
2 Beds
2 Baths
1,797 SqFt
SOLD DATE : 02/27/2020
Key Details
Sold Price $558,000
Property Type Single Family Home
Sub Type Patio Home
Listing Status Sold
Purchase Type For Sale
Square Footage 1,797 sqft
Price per Sqft $310
Subdivision La Villita Lt 1-143 Tr A-M
MLS Listing ID 5995899
Sold Date 02/27/20
Style Spanish
Bedrooms 2
HOA Fees $250/mo
HOA Y/N Yes
Originating Board Arizona Regional Multiple Listing Service (ARMLS)
Year Built 1984
Annual Tax Amount $2,432
Tax Year 2019
Lot Size 4,648 Sqft
Acres 0.11
Property Description
ABSOLUTELY GORGEOUS remodeled home overflowing with designer touches and upgrades galore. Enter through double doors to a large open floor plan with soaring ceilings. Wood plank tile floors flow throughout the home. Large family room has wet bar, wine fridge and beautiful fireplace. Elegant mirrored dinning room with fabulous chandelier. Eat-in kitchen has custom soft close white cabinets, waterfall quartz counters, glass tile back splash, slate GE appliances, range has great double ovens. Oversized bedrooms with ceiling fans in every room. Master en-suite has a large soaker tub, double vanity, step-in tiled shower and walk-in closet. One of the largest lots in La Villita right across from the pool and grass area with lush mature landscaping and great patio. Amazing location-Welcome Home!
Location
State AZ
County Maricopa
Community La Villita Lt 1-143 Tr A-M
Direction West on Chaparral, South into La Villita, straight through the gates and left on 79th Pl to Unit 66 on the right
Rooms
Other Rooms Great Room
Master Bedroom Split
Den/Bedroom Plus 2
Separate Den/Office N
Interior
Interior Features Eat-in Kitchen, No Interior Steps, Soft Water Loop, Vaulted Ceiling(s), Wet Bar, Double Vanity, Full Bth Master Bdrm, Separate Shwr & Tub, High Speed Internet, Granite Counters
Heating Electric
Cooling Refrigeration, Ceiling Fan(s)
Flooring Tile
Fireplaces Type 1 Fireplace, Living Room
Fireplace Yes
Window Features Skylight(s),Double Pane Windows
SPA None
Exterior
Exterior Feature Patio, Private Yard
Parking Features Electric Door Opener
Garage Spaces 2.0
Garage Description 2.0
Fence Block
Pool None
Community Features Gated Community, Community Spa Htd, Community Pool Htd
Utilities Available APS
Amenities Available Management
Roof Type Tile,Built-Up
Private Pool No
Building
Lot Description Sprinklers In Rear, Sprinklers In Front, Desert Back, Desert Front, Gravel/Stone Front
Story 1
Builder Name VINCENT
Sewer Public Sewer
Water City Water
Architectural Style Spanish
Structure Type Patio,Private Yard
New Construction No
Schools
Elementary Schools Navajo Elementary School
Middle Schools Mohave Middle School
High Schools Saguaro High School
School District Scottsdale Unified District
Others
HOA Name La Villita
HOA Fee Include Insurance,Maintenance Grounds,Street Maint,Front Yard Maint
Senior Community No
Tax ID 173-30-482
Ownership Fee Simple
Acceptable Financing Cash, Conventional
Horse Property N
Listing Terms Cash, Conventional
Financing Conventional
Read Less Info
Want to know what your home might be worth? Contact us for a FREE valuation!

Our team is ready to help you sell your home for the highest possible price ASAP

Copyright 2024 Arizona Regional Multiple Listing Service, Inc. All rights reserved.
Bought with Realty ONE Group
GET MORE INFORMATION

REALTOR®






