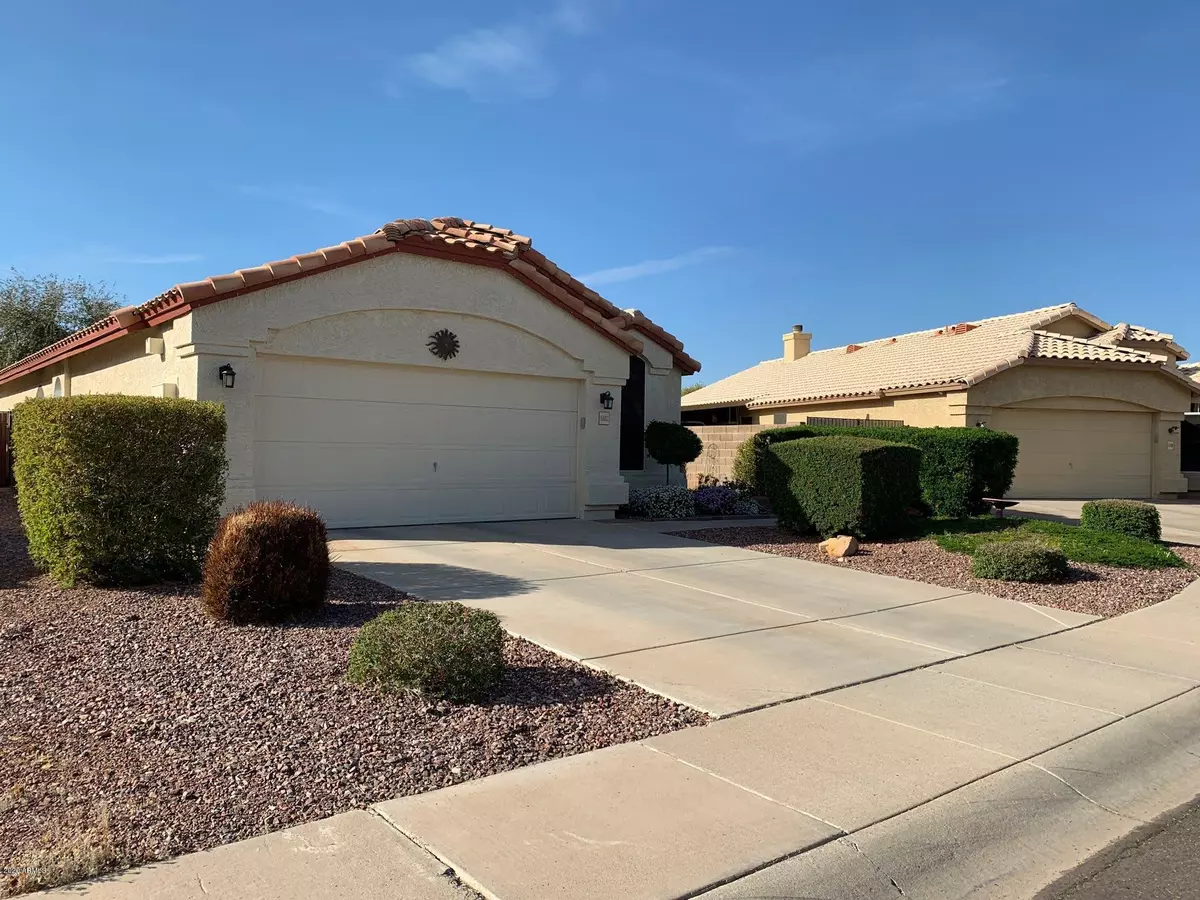$236,000
$235,000
0.4%For more information regarding the value of a property, please contact us for a free consultation.
3 Beds
2 Baths
1,295 SqFt
SOLD DATE : 05/06/2020
Key Details
Sold Price $236,000
Property Type Single Family Home
Sub Type Single Family - Detached
Listing Status Sold
Purchase Type For Sale
Square Footage 1,295 sqft
Price per Sqft $182
Subdivision Arrowhead Shores 1 Lot 1-14 23-215 Tr A
MLS Listing ID 6061836
Sold Date 05/06/20
Style Ranch
Bedrooms 3
HOA Y/N No
Originating Board Arizona Regional Multiple Listing Service (ARMLS)
Year Built 1994
Annual Tax Amount $1,135
Tax Year 2019
Lot Size 5,250 Sqft
Acres 0.12
Property Description
No HOA and all big ticket items are virtually new! AC - 2014, Water Heater - 2019, Roof - 2014. Exquisitely maintained backyard w/ pavers, extended patio cover & lush landscaping, perfect for entertaining. Great neutral tile in all of the high traffic areas. Beautiful wood laminate floor in the 3rd bedroom. This neighborhood has everything you would want. Walking distance to a great school. Easy access to amenities. New River Trail connection right at the end of the street, which gives you easy access to Rio Vista Park (just under 1.5 miles away via the trail). Rio Vista has fishing lakes, playgrounds, splash pad, ball fields, a rec center/gym, indoor sport courts & more. Dining & entertainment are just 2.5 miles away in the P83 entertainment district along w/ the Peoria Sports Complex.
Location
State AZ
County Maricopa
Community Arrowhead Shores 1 Lot 1-14 23-215 Tr A
Direction North on 91st Avenue to Tumblewood Drive. East (right) on Tumblewood Drive, then north (left) on 90th Avenue. House will be on the west side of the street (left hand side).
Rooms
Other Rooms Great Room
Master Bedroom Split
Den/Bedroom Plus 3
Separate Den/Office N
Interior
Interior Features Eat-in Kitchen, Breakfast Bar, No Interior Steps, Soft Water Loop, Vaulted Ceiling(s), Double Vanity, Full Bth Master Bdrm, Separate Shwr & Tub, High Speed Internet
Heating Electric
Cooling Refrigeration, Ceiling Fan(s)
Flooring Carpet, Laminate, Tile
Fireplaces Number No Fireplace
Fireplaces Type None
Fireplace No
Window Features Sunscreen(s)
SPA None
Exterior
Exterior Feature Covered Patio(s), Patio, Private Yard
Parking Features Electric Door Opener
Garage Spaces 2.0
Garage Description 2.0
Fence Block
Pool None
Community Features Biking/Walking Path
Utilities Available APS
Amenities Available None
Roof Type Tile
Private Pool No
Building
Lot Description Sprinklers In Rear, Sprinklers In Front, Desert Back, Desert Front, Gravel/Stone Front, Gravel/Stone Back, Synthetic Grass Back, Auto Timer H2O Front, Auto Timer H2O Back
Story 1
Builder Name Continental
Sewer Public Sewer
Water City Water
Architectural Style Ranch
Structure Type Covered Patio(s),Patio,Private Yard
New Construction No
Schools
Elementary Schools Desert Harbor Elementary School
Middle Schools Desert Harbor Elementary School
High Schools Centennial High School
School District Peoria Unified School District
Others
HOA Fee Include No Fees
Senior Community No
Tax ID 200-54-201
Ownership Fee Simple
Acceptable Financing Conventional, FHA, VA Loan
Horse Property N
Listing Terms Conventional, FHA, VA Loan
Financing Conventional
Read Less Info
Want to know what your home might be worth? Contact us for a FREE valuation!

Our team is ready to help you sell your home for the highest possible price ASAP

Copyright 2024 Arizona Regional Multiple Listing Service, Inc. All rights reserved.
Bought with A.Z. & Associates
GET MORE INFORMATION

REALTOR®






