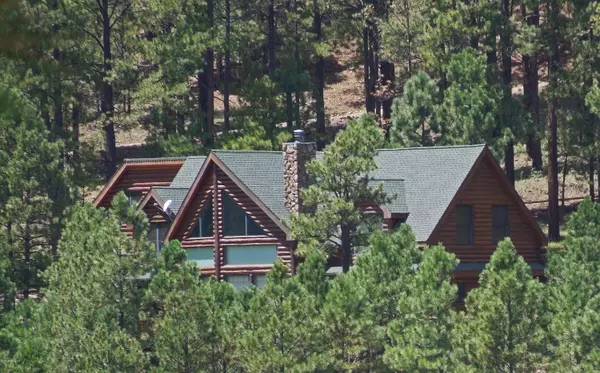$700,000
$750,000
6.7%For more information regarding the value of a property, please contact us for a free consultation.
3 Beds
2.5 Baths
3,212 SqFt
SOLD DATE : 06/23/2020
Key Details
Sold Price $700,000
Property Type Single Family Home
Sub Type Single Family - Detached
Listing Status Sold
Purchase Type For Sale
Square Footage 3,212 sqft
Price per Sqft $217
Subdivision Greer
MLS Listing ID 6063043
Sold Date 06/23/20
Style Other (See Remarks)
Bedrooms 3
HOA Y/N No
Originating Board Arizona Regional Multiple Listing Service (ARMLS)
Year Built 2002
Annual Tax Amount $3,719
Tax Year 2019
Lot Size 2.090 Acres
Acres 2.09
Property Description
Quality, custom log cabin on 2+ acres, adjacent to USFS with meadow & access to the Little CO River! Original owner keeps an impeccable property in & out! Enter the front door & you will immediately see a full wall of windows in the great room to view the meadow & ethe pines! A spring fed waterway runs in the back of the property & feeds into the 3 Greer Lakes. Interior features include: vaulted ceilings, tongue & groove, knotty pine ceilings. Rustic 10-12'' pine plank wood floors. Plush carpet on stairs & bedrms. Remodeled in 2017: Kitchen, master bath, upstairs bath, laundry, pantry & extra closets put in dorm type bedrm. Master bedrm has sitting area & is downstairs with an exit to patio. 2 bedrms, den/office and game rm/loft are upstairs. Fireplace has floor to ceiling hearth & mantle The 2017 remodeled kitchen features knotty alder pine cabinets with self closing doors & drawers & under mount lighting. Peninsula/Island cooktop with granite counter tops & lots of storage. It is a dream for any cook! Stainless steel appliances, pull out double trash can, walk in pantry, oversized, under counter kitchen sink which has a window to look out to the front yard. Coffee/wine bar added with sink and wine cooler, new knotty alder cabinets, granite counter tops & seating for 3 at the bar. The 2017 remodeled laundry room features the same knotty alder cabinets, a broom closet, granite counter tops & utility sink. 2017 remodeled master bath has a claw tub plus a large, walk in shower with rustic tile surround & a pebble floor, 2 sinks, granite counter tops, knotty alder cabinets & large walk in closet.
Upstairs you will find a large loft that includes a pool table, seating and views to the meadow and pines. Also upstairs is a den/office with 2 large built in desks and storage. More features upstairs: Guest room, a full bath (remodeled in 2017), a "hidden" storage area and a large dorm style room with a full wall of storage closets.
Double pane, pella windows throughout & 2 pella doors exit to back, elevated deck. There is a security system, surround sound in the great room & separate whole house surround for everyone to listen to something different. Most rooms have TV & phone capability. There are gutters and heat strips on the roof.
There are 2 wood carvings near the front door - a bear & a raccoon. Professionally landscaped front & back yard with a drainage system for water runoff & drip system & sprinklers for grass & planters. There is a lighted, gravel walkway to front door & to the backyard firepit. Most of the 2+acres has split rail fencing. Large back, elevated deck is partially covered, has views to the meadow, mountains and trees and has Trex flooring for better maintenance. Also on back patio is an outdoor spa.
The crawl space houses the plumping (pipes are insulated & have heat tape), a filter for the main line, a water softener, a pressure tank& a Rinnaii tankless water heater. There are 2 digital thermostats that you can control remotely.
The front yard is wired for an invisible dog fence! Not much has been left out for these conscientious homeowners!
Location
State AZ
County Apache
Community Greer
Direction Go S to Greer-Pass the fire station. Go rt on Osborn Rd-rt after little bridge where it says, No fishing from bridge. Go until you see a dead end sign. Go up that hill, to 1st cabin on your right.
Rooms
Other Rooms Loft, Great Room, BonusGame Room
Master Bedroom Downstairs
Den/Bedroom Plus 6
Separate Den/Office Y
Interior
Interior Features Master Downstairs, Mstr Bdrm Sitting Rm, Walk-In Closet(s), Breakfast Bar, 9+ Flat Ceilings, Vaulted Ceiling(s), Wet Bar, Kitchen Island, Double Vanity, Full Bth Master Bdrm, Separate Shwr & Tub, High Speed Internet, Granite Counters
Heating Other, See Remarks
Cooling Ceiling Fan(s)
Flooring Carpet, Wood
Fireplaces Type 1 Fireplace, Fire Pit, Family Room
Fireplace Yes
Window Features Skylight(s), Double Pane Windows
SPA Above Ground
Laundry Dryer Included, Inside, Washer Included
Exterior
Exterior Feature Balcony, Covered Patio(s), Patio
Parking Features Attch'd Gar Cabinets, Dir Entry frm Garage, Electric Door Opener, RV Access/Parking
Garage Spaces 2.0
Garage Description 2.0
Fence Other
Pool None
Utilities Available Other, See Remarks
Amenities Available None
View Mountain(s)
Roof Type Composition
Building
Lot Description Sprinklers In Front, Grass Front
Story 3
Builder Name Expedition Log Homes
Sewer Sewer in & Cnctd, Public Sewer
Water Well
Architectural Style Other (See Remarks)
Structure Type Balcony, Covered Patio(s), Patio
New Construction No
Schools
Elementary Schools Out Of Maricopa Cnty
Middle Schools Out Of Maricopa Cnty
High Schools Out Of Maricopa Cnty
School District Out Of Area
Others
HOA Fee Include No Fees
Senior Community No
Tax ID 102-07-005-B
Ownership Fee Simple
Acceptable Financing Cash, Owner May Carry
Horse Property Y
Listing Terms Cash, Owner May Carry
Financing Cash
Read Less Info
Want to know what your home might be worth? Contact us for a FREE valuation!

Our team is ready to help you sell your home for the highest possible price ASAP

Copyright 2024 Arizona Regional Multiple Listing Service, Inc. All rights reserved.
Bought with Non-MLS Office
GET MORE INFORMATION

REALTOR®






