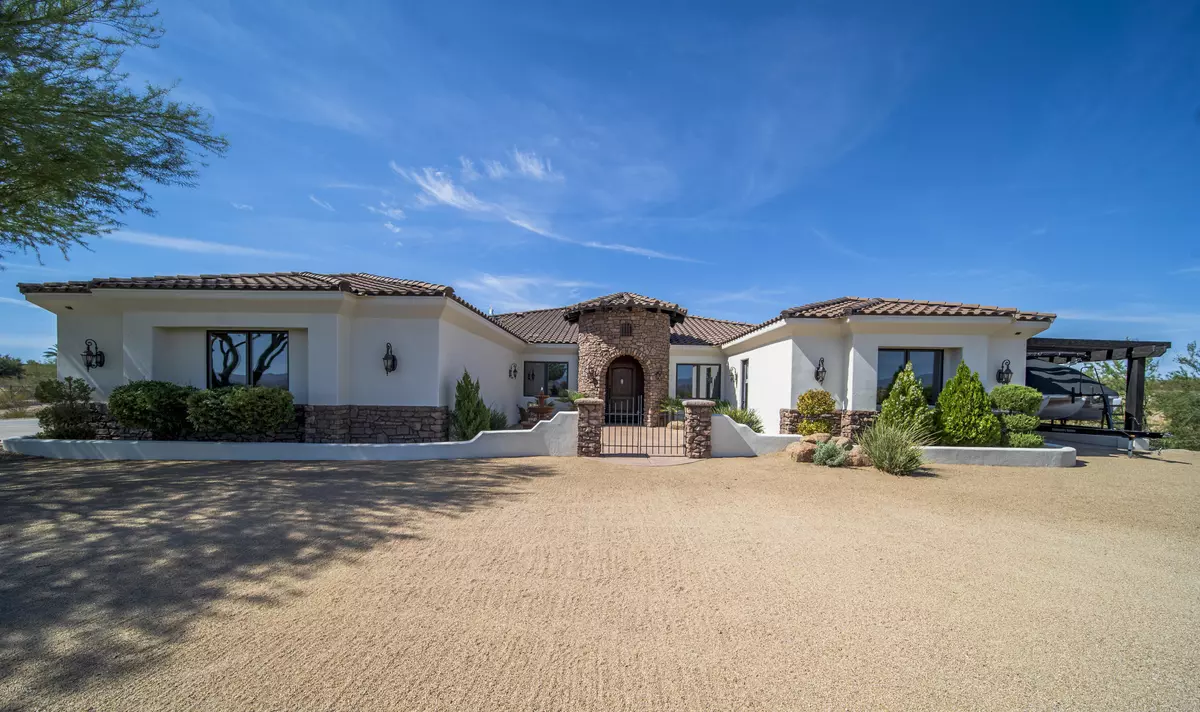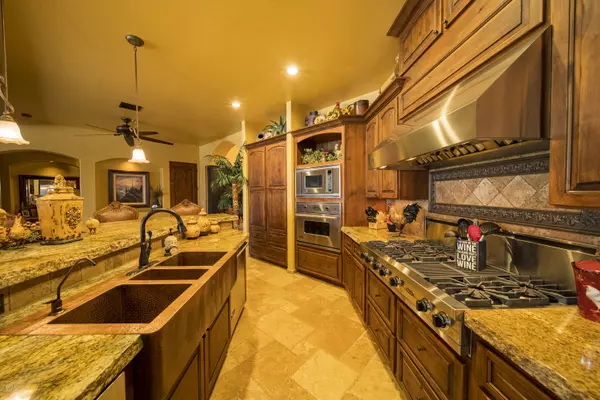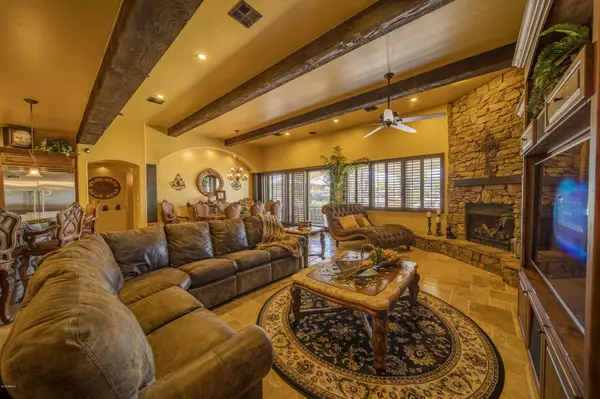$895,000
$920,000
2.7%For more information regarding the value of a property, please contact us for a free consultation.
3 Beds
3.5 Baths
3,887 SqFt
SOLD DATE : 04/14/2020
Key Details
Sold Price $895,000
Property Type Single Family Home
Sub Type Single Family - Detached
Listing Status Sold
Purchase Type For Sale
Square Footage 3,887 sqft
Price per Sqft $230
MLS Listing ID 5970397
Sold Date 04/14/20
Style Santa Barbara/Tuscan
Bedrooms 3
HOA Y/N No
Originating Board Arizona Regional Multiple Listing Service (ARMLS)
Year Built 2006
Annual Tax Amount $4,115
Tax Year 2018
Lot Size 2.500 Acres
Acres 2.5
Property Description
Custom built Tuscan style home with mountain views featuring 3887 sq ft. with guest suite that has a private entrance off the court yard. This home has 4 bedrooms, 4.5 baths, an office, game room, central vac, private well, and a pool and spa. There's travertine tile throughout the whole entire home and knotty alder cabinets. Master-bath has a Jacuzzi tub, walk-in shower, double vanity sink, and walk-in shower. Two additional bedrooms feature a Jack-and-Jill bathroom with walk-in shower and separate vanitys. Large gourmet kitchen with granite counter tops, Viking stainless appliances, and a triple copper sink. Surround sound is built in throughout the home, so entertainment can continue no matter where you are. The guest suite has it's own kitchenette, bedroom, and separate living area. Outdoor living has never been better with the Oasis that awaits you.
Pool with waterfall, spa, outdoor kitchen, misting system, a green space that can be utilized as a putty green, and a outdoor bathroom. Fully owned solar system benefits you with a low utility bill all year round. There's plenty of room for horses, RV's, and toys. Call for your private showing today!
Location
State AZ
County Maricopa
Direction Vulture Mine road North to Gold Nugget. Take left and make your first right onto 334th. follow paved road approx. 1 mile. Home will be on your left.
Rooms
Other Rooms Guest Qtrs-Sep Entrn, Great Room
Master Bedroom Split
Den/Bedroom Plus 4
Separate Den/Office Y
Interior
Interior Features Breakfast Bar, Central Vacuum, Vaulted Ceiling(s), Kitchen Island, Pantry, Double Vanity, Full Bth Master Bdrm, Separate Shwr & Tub, Tub with Jets, Granite Counters
Heating Natural Gas
Cooling Refrigeration, Ceiling Fan(s)
Flooring Carpet, Tile
Fireplaces Type 2 Fireplace, Exterior Fireplace, Fire Pit, Living Room, Gas
Fireplace Yes
Window Features Sunscreen(s)
SPA Private
Exterior
Exterior Feature Circular Drive, Covered Patio(s), Gazebo/Ramada, Misting System, Patio, Private Street(s), Private Yard, Built-in Barbecue, Separate Guest House
Parking Features Electric Door Opener, RV Access/Parking
Garage Spaces 3.0
Carport Spaces 1
Garage Description 3.0
Fence Block, Partial
Pool Private
Utilities Available Propane
Amenities Available None
View Mountain(s)
Roof Type Tile
Private Pool Yes
Building
Lot Description Sprinklers In Rear, Sprinklers In Front, Desert Back, Desert Front
Story 1
Builder Name unknown
Sewer Septic in & Cnctd
Water Well - Pvtly Owned
Architectural Style Santa Barbara/Tuscan
Structure Type Circular Drive,Covered Patio(s),Gazebo/Ramada,Misting System,Patio,Private Street(s),Private Yard,Built-in Barbecue, Separate Guest House
New Construction No
Schools
Elementary Schools Hassayampa Elementary School
Middle Schools Vulture Peak Middle School
High Schools Wickenburg High School
School District Wickenburg Unified District
Others
HOA Fee Include No Fees
Senior Community No
Tax ID 505-04-119-R
Ownership Fee Simple
Acceptable Financing Cash, Conventional
Horse Property Y
Listing Terms Cash, Conventional
Financing Conventional
Read Less Info
Want to know what your home might be worth? Contact us for a FREE valuation!

Our team is ready to help you sell your home for the highest possible price ASAP

Copyright 2025 Arizona Regional Multiple Listing Service, Inc. All rights reserved.
Bought with Century 21 Arizona West
GET MORE INFORMATION
REALTOR®






