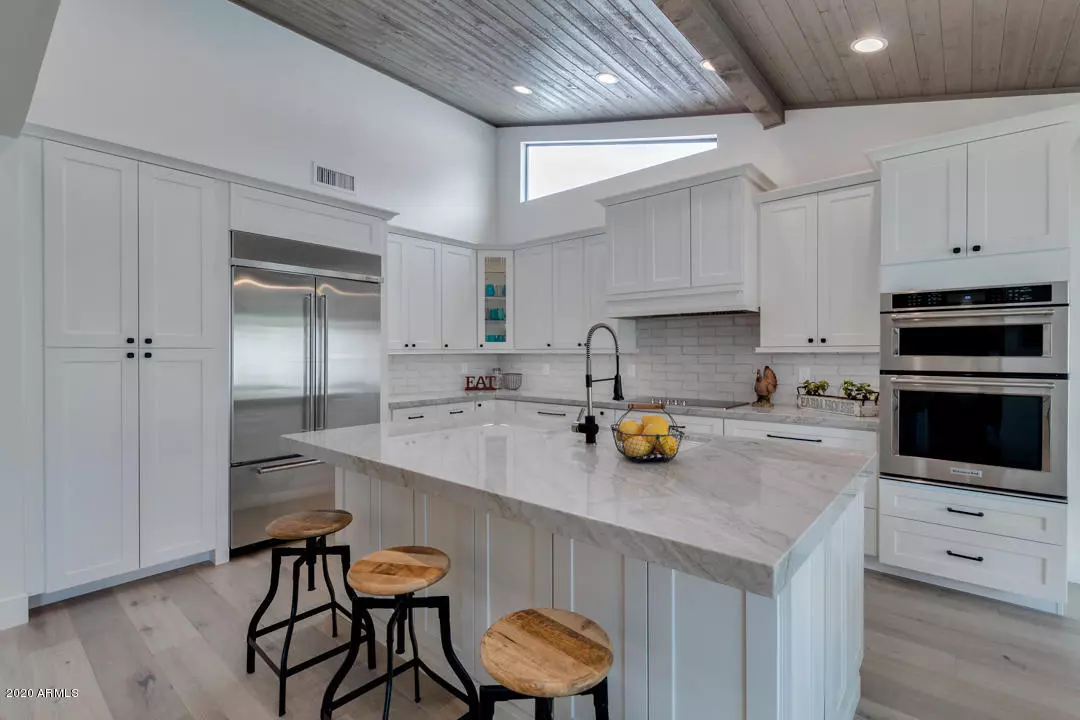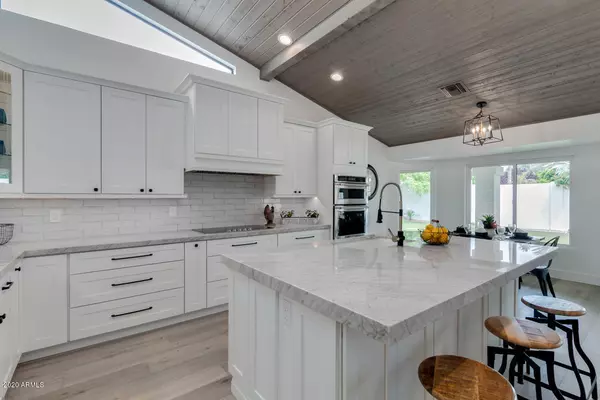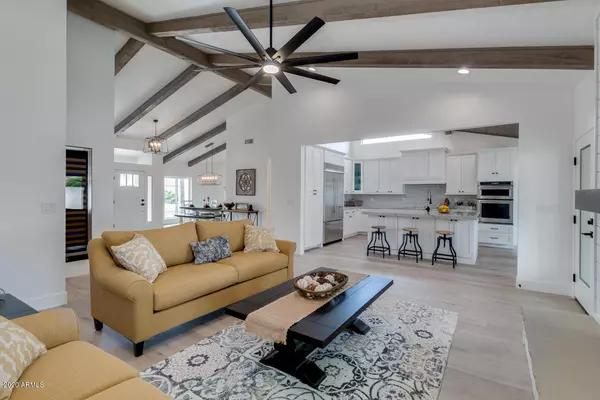$950,000
$995,000
4.5%For more information regarding the value of a property, please contact us for a free consultation.
4 Beds
2.5 Baths
2,730 SqFt
SOLD DATE : 06/26/2020
Key Details
Sold Price $950,000
Property Type Single Family Home
Sub Type Single Family - Detached
Listing Status Sold
Purchase Type For Sale
Square Footage 2,730 sqft
Price per Sqft $347
Subdivision Paradise Park Manor 2
MLS Listing ID 6067801
Sold Date 06/26/20
Bedrooms 4
HOA Fees $17/ann
HOA Y/N Yes
Originating Board Arizona Regional Multiple Listing Service (ARMLS)
Year Built 1982
Annual Tax Amount $4,278
Tax Year 2019
Lot Size 10,000 Sqft
Acres 0.23
Property Description
The one you've been waiting for! Amazing 2020 remodel in McCormick Ranch, high quality finishes for the selective Scottsdale buyer! Warm wide plank Brentwood Hills wood flooring, Lavezzi quartzite countertops, Annie Selke hand crafted backsplash, white shaker cabinets - feel the quality when opening these doors, roll-out shelves, 42'' Kitchenaid stainless steel refrigerator, 30'' wall oven microwave combo, 36'' glass cooktop and dishwasher. Vaulted wood beam ceilings, wood plank ceiling in kitchen open to family room, wood burning fireplace, shiplap surround, chiseled sandstone hearth, wood mantle wired for big screen TV! Do you love wine? 164 bottle dual zone wine refrigerator by Kings Bottle! Gorgeous split master suite, Bluzonite granite countertop, champagne bronze faucets, hardware & matte black mirrors, light fixtures. Polished porcelain tile floors & walk-in shower with barn door entry. Dual pane Low E Milgard windows and doors, smooth texture interior walls/ceilings, 5'' baseboards, synthetic exterior stucco, epoxy garage floor and storage room. This lot is wide enough to add a 3 car garage! Green grass front and backyard, new landscaping and Belgard pavers. McCormick Ranch greenbelt is across the street! Enjoy miles of trails to bike or walk. Take the tunnel under the street to walk your children to Cochise Elementary.
Location
State AZ
County Maricopa
Community Paradise Park Manor 2
Direction South to Mountain View Rd, East to 87th Place, North to Turquoise Ave, West to 86th Place and North to home
Rooms
Other Rooms Great Room
Den/Bedroom Plus 4
Separate Den/Office N
Interior
Interior Features Vaulted Ceiling(s), Full Bth Master Bdrm
Heating Electric
Cooling Refrigeration
Flooring Carpet, Tile, Wood
Fireplaces Type 1 Fireplace
Fireplace Yes
Window Features Double Pane Windows,Low Emissivity Windows
SPA None
Exterior
Garage Spaces 2.0
Garage Description 2.0
Fence Block
Pool None
Utilities Available APS
Amenities Available Management
Roof Type Tile,Foam
Private Pool No
Building
Lot Description Grass Front, Grass Back
Story 1
Builder Name Dix
Sewer Public Sewer
Water City Water
New Construction No
Schools
Elementary Schools Cochise Elementary School
Middle Schools Cocopah Middle School
High Schools Chaparral High School
School District Scottsdale Unified District
Others
HOA Name McCormick Ranch
HOA Fee Include Maintenance Grounds
Senior Community No
Tax ID 175-46-700
Ownership Fee Simple
Acceptable Financing Cash, Conventional
Horse Property N
Listing Terms Cash, Conventional
Financing Conventional
Special Listing Condition Owner/Agent
Read Less Info
Want to know what your home might be worth? Contact us for a FREE valuation!

Our team is ready to help you sell your home for the highest possible price ASAP

Copyright 2024 Arizona Regional Multiple Listing Service, Inc. All rights reserved.
Bought with Service First Realty LLC
GET MORE INFORMATION

REALTOR®






