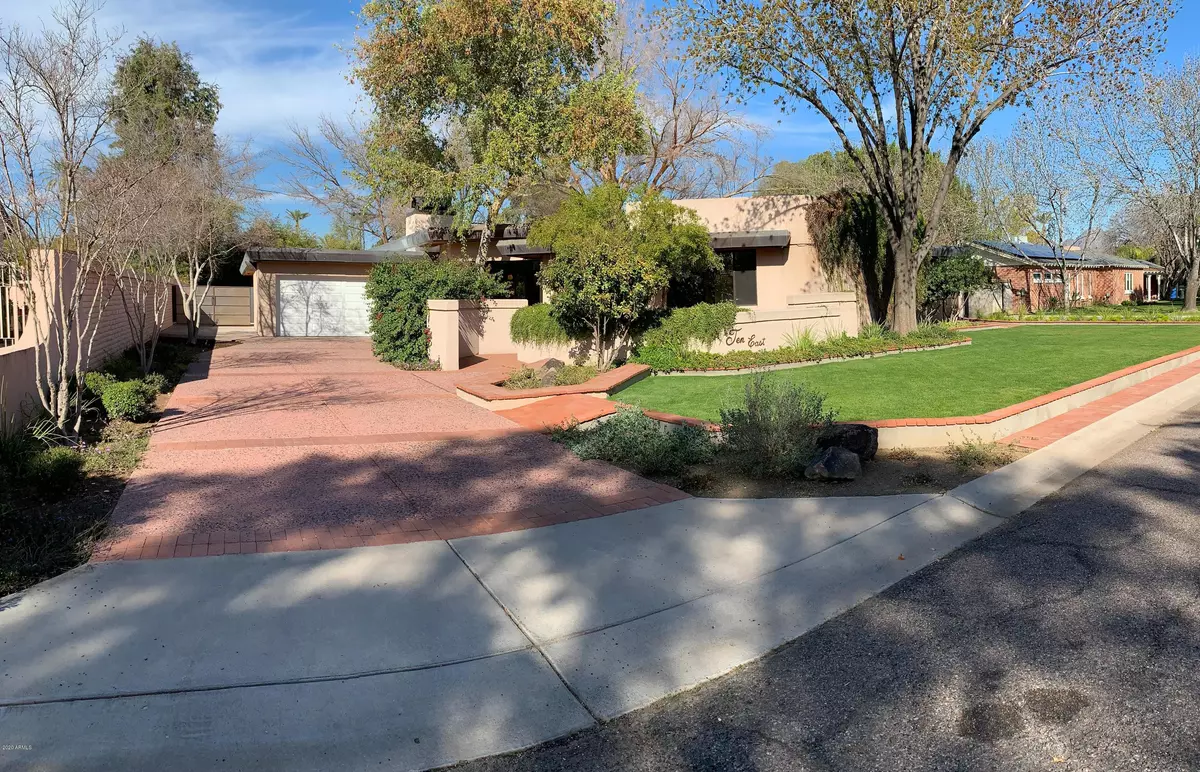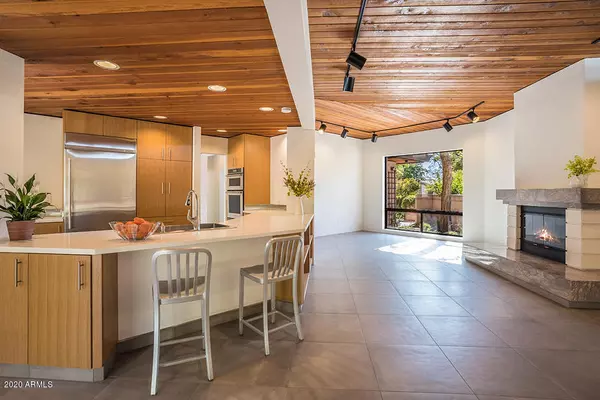$815,000
$855,000
4.7%For more information regarding the value of a property, please contact us for a free consultation.
4 Beds
2 Baths
2,927 SqFt
SOLD DATE : 05/28/2020
Key Details
Sold Price $815,000
Property Type Single Family Home
Sub Type Single Family - Detached
Listing Status Sold
Purchase Type For Sale
Square Footage 2,927 sqft
Price per Sqft $278
Subdivision North Central Park
MLS Listing ID 6037130
Sold Date 05/28/20
Style Contemporary
Bedrooms 4
HOA Y/N No
Originating Board Arizona Regional Multiple Listing Service (ARMLS)
Year Built 1986
Annual Tax Amount $5,487
Tax Year 2019
Lot Size 0.300 Acres
Acres 0.3
Property Description
First time on the market! Stunning Contemporary design by the owner/architect who worked with Ralph Haver, and has spent the last 9 months executing a nearly total remodel. The kitchen features a stainless steel Kitchen Aid appliance package, Jenn-Air cook top, custom cabinetry and Corian counters. It opens to the great room which is bathed in natural light from clerestory windows and has a gas fireplace and high ceilings with a rich wood finish. Tile floors throughout were installed in 2019. There are two 14.5 SEER Lennox split system HVAC units, one installed in 2015 and the other in 2019. A Duragard foam roof with a 5 year transferrable warranty was installed in December, 2019. The total square footage listed includes an attached heated and cooled workshop space. It has a variety of potential uses in addition to a shop (office, guest quarters, craft room). This is truly a landmark property located in the very heart of the North Central Corridor just steps from the historic Murphy Bridle Path.
Location
State AZ
County Maricopa
Community North Central Park
Direction North on Central approx .4 mile to Marlette, east (right) to property.
Rooms
Other Rooms Separate Workshop, Great Room
Master Bedroom Not split
Den/Bedroom Plus 4
Separate Den/Office N
Interior
Interior Features Breakfast Bar, Central Vacuum, No Interior Steps, Pantry, 3/4 Bath Master Bdrm, Double Vanity, High Speed Internet
Heating Natural Gas
Cooling Refrigeration
Flooring Tile, Concrete
Fireplaces Type 1 Fireplace, Fire Pit, Living Room, Gas
Fireplace Yes
Window Features Double Pane Windows
SPA None
Exterior
Exterior Feature Covered Patio(s)
Parking Features Attch'd Gar Cabinets, Dir Entry frm Garage, Electric Door Opener
Garage Spaces 2.0
Garage Description 2.0
Fence Block
Pool None
Landscape Description Irrigation Back, Irrigation Front
Community Features Near Bus Stop, Biking/Walking Path
Utilities Available APS, SW Gas
Amenities Available None
Roof Type Foam
Private Pool No
Building
Lot Description Sprinklers In Rear, Sprinklers In Front, Grass Front, Grass Back, Auto Timer H2O Front, Auto Timer H2O Back, Irrigation Front, Irrigation Back
Story 1
Builder Name Custom
Sewer Sewer in & Cnctd, Public Sewer
Water City Water
Architectural Style Contemporary
Structure Type Covered Patio(s)
New Construction No
Schools
Elementary Schools Madison Richard Simis School
Middle Schools Madison Meadows School
High Schools Central High School
School District Phoenix Union High School District
Others
HOA Fee Include No Fees
Senior Community No
Tax ID 161-23-011
Ownership Fee Simple
Acceptable Financing Cash, Conventional, VA Loan
Horse Property N
Listing Terms Cash, Conventional, VA Loan
Financing Conventional
Read Less Info
Want to know what your home might be worth? Contact us for a FREE valuation!

Our team is ready to help you sell your home for the highest possible price ASAP

Copyright 2024 Arizona Regional Multiple Listing Service, Inc. All rights reserved.
Bought with HomeSmart
GET MORE INFORMATION

REALTOR®






