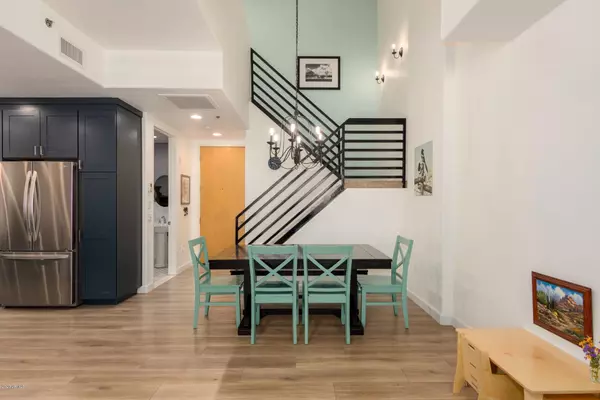$365,000
$365,000
For more information regarding the value of a property, please contact us for a free consultation.
2 Beds
2.5 Baths
1,687 SqFt
SOLD DATE : 06/26/2020
Key Details
Sold Price $365,000
Property Type Condo
Sub Type Apartment Style/Flat
Listing Status Sold
Purchase Type For Sale
Square Footage 1,687 sqft
Price per Sqft $216
Subdivision Tapestry On Central
MLS Listing ID 6067486
Sold Date 06/26/20
Style Contemporary
Bedrooms 2
HOA Fees $586/mo
HOA Y/N Yes
Originating Board Arizona Regional Multiple Listing Service (ARMLS)
Year Built 2005
Annual Tax Amount $2,014
Tax Year 2019
Lot Size 818 Sqft
Acres 0.02
Property Description
**SEE VIRTUAL TOUR at photos tab** Great location, Ground Level Condo! Stunning updated floors, high ceilings and open concept for the family, dining and kitchen. Newly remodeled kitchen with two-tone cabinets, soapstone counters, SS appliances, and subway tiled backsplash. Downstairs office/den has built-in cabinetry, solid hardwood desktop and queen-sized murphy bed for guests. New paint and baseboards throughout the home and fully renovated bathrooms featuring marble and subway tile. New AC units installed in July 2019 with 5 year warranty. Master bedroom has private entrance to balcony, full bath including a double vanity, soaking tub and shower with walk-in closet. Second bedroom upstairs with a full bath. EV Charging outlet at underground parking spot. Light Rail stop at Vernon Ave. Community amenities include a lap pool, spa, clubhouse, and workout facility. Easy access to downtown!
Location
State AZ
County Maricopa
Community Tapestry On Central
Direction South on Central, Right on Vernon Ave. Enter Tapestry On Central Complex.
Rooms
Other Rooms Great Room
Master Bedroom Upstairs
Den/Bedroom Plus 3
Separate Den/Office Y
Interior
Interior Features Upstairs, 9+ Flat Ceilings, Fire Sprinklers, Pantry, Double Vanity, Full Bth Master Bdrm, Separate Shwr & Tub, High Speed Internet
Heating Electric
Cooling Refrigeration, Ceiling Fan(s)
Flooring Carpet, Laminate, Tile
Fireplaces Type 1 Fireplace, Living Room, Gas
Fireplace Yes
Window Features Double Pane Windows
SPA None
Exterior
Exterior Feature Balcony, Covered Patio(s), Patio
Parking Features Assigned, Community Structure, Gated
Garage Spaces 2.0
Garage Description 2.0
Fence None
Pool None
Community Features Community Spa Htd, Community Spa, Community Pool Htd, Community Pool, Near Light Rail Stop, Clubhouse, Fitness Center
Utilities Available APS, SW Gas
Amenities Available Management, Rental OK (See Rmks)
Roof Type Built-Up
Private Pool No
Building
Story 6
Unit Features Ground Level
Builder Name STARPOINTE COMMUNITIES
Sewer Public Sewer
Water City Water
Architectural Style Contemporary
Structure Type Balcony,Covered Patio(s),Patio
New Construction No
Schools
Elementary Schools Kenilworth Elementary School
Middle Schools Kenilworth Elementary School
High Schools Central High School
School District Phoenix Union High School District
Others
HOA Name Tapestry On Central
HOA Fee Include Roof Repair,Insurance,Sewer,Maintenance Grounds,Front Yard Maint,Trash,Water,Roof Replacement,Maintenance Exterior
Senior Community No
Tax ID 118-48-168
Ownership Condominium
Acceptable Financing Cash, Conventional
Horse Property N
Listing Terms Cash, Conventional
Financing Conventional
Read Less Info
Want to know what your home might be worth? Contact us for a FREE valuation!

Our team is ready to help you sell your home for the highest possible price ASAP

Copyright 2025 Arizona Regional Multiple Listing Service, Inc. All rights reserved.
Bought with Phoenix Urban Spaces
GET MORE INFORMATION
REALTOR®






