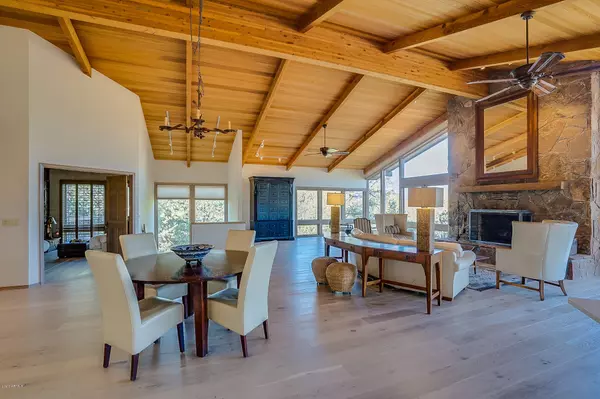$1,250,000
$1,295,000
3.5%For more information regarding the value of a property, please contact us for a free consultation.
4 Beds
4 Baths
4,364 SqFt
SOLD DATE : 07/29/2020
Key Details
Sold Price $1,250,000
Property Type Single Family Home
Sub Type Single Family - Detached
Listing Status Sold
Purchase Type For Sale
Square Footage 4,364 sqft
Price per Sqft $286
Subdivision Foothills South Unit 2
MLS Listing ID 6047498
Sold Date 07/29/20
Bedrooms 4
HOA Fees $72/ann
HOA Y/N Yes
Originating Board Arizona Regional Multiple Listing Service (ARMLS)
Year Built 1991
Annual Tax Amount $7,045
Tax Year 2019
Lot Size 0.470 Acres
Acres 0.47
Property Description
SIMPLY STUNNING Foothills South 4,364 sq ft home on .47 acres! PANORAMIC Thunder Mountain Red Rock VIEWS! A GREAT ROOM to die for: NEW WOOD FLOORS, cedar wood ceilings, Stone gas fireplace, floor to ceiling windows to bring in light & VIEWS FOR MILES! Commercial Grade OPEN KITCHEN Delights the Chef w/ NEW Quartz Countertops, Gas Viking Cooktop in Island, New WOLFE Double Ovens, New SUB ZERO Refrigerator, New Wolfe Microwave, Eat in Kitchen, Bar Counter for Informal Dining. Other Main Level Notables: Master Suite w/ separate sitting room & gas fireplace & private master deck; powder bth w Quartz counters; oversized 2 car garage; massive outdoor deck w fireplace for entertaining and bbqs. Lower Level highlights: 2 additional bdrms, a flex room, 2 bths, and a THEATER Room. WELCOME HOME!
Location
State AZ
County Yavapai
Community Foothills South Unit 2
Direction Wst Sedona:State Route 89A to Foothills South Dr,through gated entrance (call Office for gate code).Right onto El Camino Real, Left onto El Camino Tesoros, veer Right onto Linda Vista to #86 on right
Rooms
Den/Bedroom Plus 4
Separate Den/Office N
Interior
Interior Features Separate Shwr & Tub
Heating Natural Gas, Other, See Remarks
Cooling Refrigeration, Ceiling Fan(s)
Fireplaces Type Gas, Other, See Remarks
Fireplace Yes
SPA None
Laundry Dryer Included, Washer Included
Exterior
Garage Spaces 2.0
Carport Spaces 2
Garage Description 2.0
Fence See Remarks
Pool None
Utilities Available Other, See Remarks
Roof Type Tile
Building
Lot Description Natural Desert Back, Natural Desert Front
Story 1
Builder Name UNK
Sewer Public Sewer
Water City Water
New Construction No
Schools
Elementary Schools Other
Middle Schools Other
High Schools Other
School District Out Of Area
Others
HOA Name Homeowners
HOA Fee Include Other (See Remarks)
Senior Community No
Tax ID 408-11-298
Ownership Fee Simple
Acceptable Financing CTL, Cash
Horse Property N
Listing Terms CTL, Cash
Financing Conventional
Read Less Info
Want to know what your home might be worth? Contact us for a FREE valuation!

Our team is ready to help you sell your home for the highest possible price ASAP

Copyright 2024 Arizona Regional Multiple Listing Service, Inc. All rights reserved.
Bought with Non-MLS Office
GET MORE INFORMATION

REALTOR®






