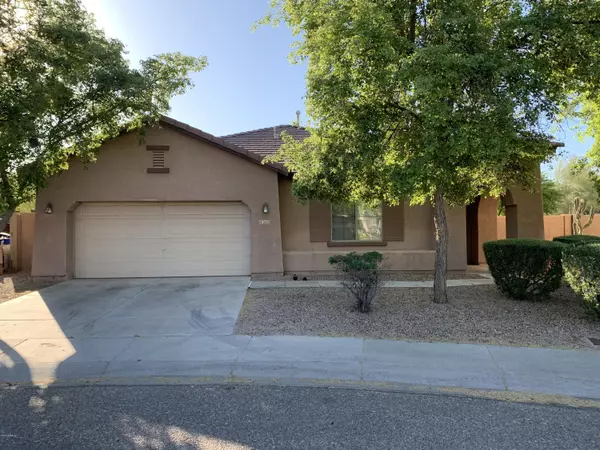$265,000
$259,900
2.0%For more information regarding the value of a property, please contact us for a free consultation.
3 Beds
2 Baths
1,907 SqFt
SOLD DATE : 05/29/2020
Key Details
Sold Price $265,000
Property Type Single Family Home
Sub Type Single Family - Detached
Listing Status Sold
Purchase Type For Sale
Square Footage 1,907 sqft
Price per Sqft $138
Subdivision 91St Ave And Lower Buckeye Road
MLS Listing ID 6069500
Sold Date 05/29/20
Style Ranch
Bedrooms 3
HOA Fees $52/qua
HOA Y/N Yes
Originating Board Arizona Regional Multiple Listing Service (ARMLS)
Year Built 2005
Annual Tax Amount $1,530
Tax Year 2019
Lot Size 10,750 Sqft
Acres 0.25
Property Description
This is an original owner home in Farmington Park. This 3 bedroom plus Den (could easily convert to 4th bedroom) 2 bath home has large living area with prewire for surround sound as well as formal dining with updated lighting. The Den is at the front of the house which would make a great office, 4th bedroom, playroom for kids or even home school room. The Den is connected directly to the second bath for convenience. There is additional storage for phone chargers, games, etc. in the hallway. The master bedroom is very large featuring separate walk in closets, separate tub and shower, nice vanity and updated lighting. If this isn't enough, the kitchen is amazing! 42'' Upper cabinets with granite counters and granite backsplash with nice breakfast bar and stainless steel sink. Plenty of room for large table in the kitchen. This home has one of the largest lots in the subdivision with room to create your dream backyard. Covered patio with extended concrete to enjoy the outdoors as well as storage shed. This one won't last long, call for appointment!
Close to Gateway Pavilions for shopping, movies & dining. Estrella Mtn. Park provides beautiful hiking, biking and equestrian trails. Phoenix Raceway & Westgate Entertainment District are within 20 minutes w/ easy freeway access to I-10, 101 and newly completed 202.
Location
State AZ
County Maricopa
Community 91St Ave And Lower Buckeye Road
Direction South on 91st Avenue to Lower Buckeye (left) East, to 88th Avenue (left) North to Preston Lane (right) East to the property
Rooms
Other Rooms Great Room
Master Bedroom Not split
Den/Bedroom Plus 4
Separate Den/Office Y
Interior
Interior Features Eat-in Kitchen, Breakfast Bar, 9+ Flat Ceilings, Pantry, Full Bth Master Bdrm, Separate Shwr & Tub, High Speed Internet, Granite Counters
Heating Natural Gas
Cooling Refrigeration, Ceiling Fan(s)
Flooring Carpet, Linoleum, Tile
Fireplaces Number No Fireplace
Fireplaces Type None
Fireplace No
Window Features Double Pane Windows,Low Emissivity Windows
SPA None
Laundry Wshr/Dry HookUp Only
Exterior
Exterior Feature Covered Patio(s), Patio
Parking Features Electric Door Opener
Garage Spaces 2.0
Garage Description 2.0
Fence Block
Pool None
Community Features Near Bus Stop, Playground, Biking/Walking Path
Utilities Available SRP, SW Gas
Amenities Available Management
Roof Type Tile,Concrete
Private Pool No
Building
Lot Description Sprinklers In Front, Desert Back, Desert Front, Gravel/Stone Front, Gravel/Stone Back, Auto Timer H2O Front, Auto Timer H2O Back
Story 1
Builder Name Richmond American
Sewer Public Sewer
Water City Water
Architectural Style Ranch
Structure Type Covered Patio(s),Patio
New Construction No
Schools
Elementary Schools Dos Rios Elementary
Middle Schools Dos Rios Elementary
High Schools Tolleson Union High School
School District Tolleson Union High School District
Others
HOA Name Farmington Park HOA
HOA Fee Include Maintenance Grounds
Senior Community No
Tax ID 101-57-497
Ownership Fee Simple
Acceptable Financing Cash, Conventional, FHA, VA Loan
Horse Property N
Listing Terms Cash, Conventional, FHA, VA Loan
Financing Conventional
Read Less Info
Want to know what your home might be worth? Contact us for a FREE valuation!

Our team is ready to help you sell your home for the highest possible price ASAP

Copyright 2024 Arizona Regional Multiple Listing Service, Inc. All rights reserved.
Bought with A.Z. & Associates
GET MORE INFORMATION

REALTOR®






