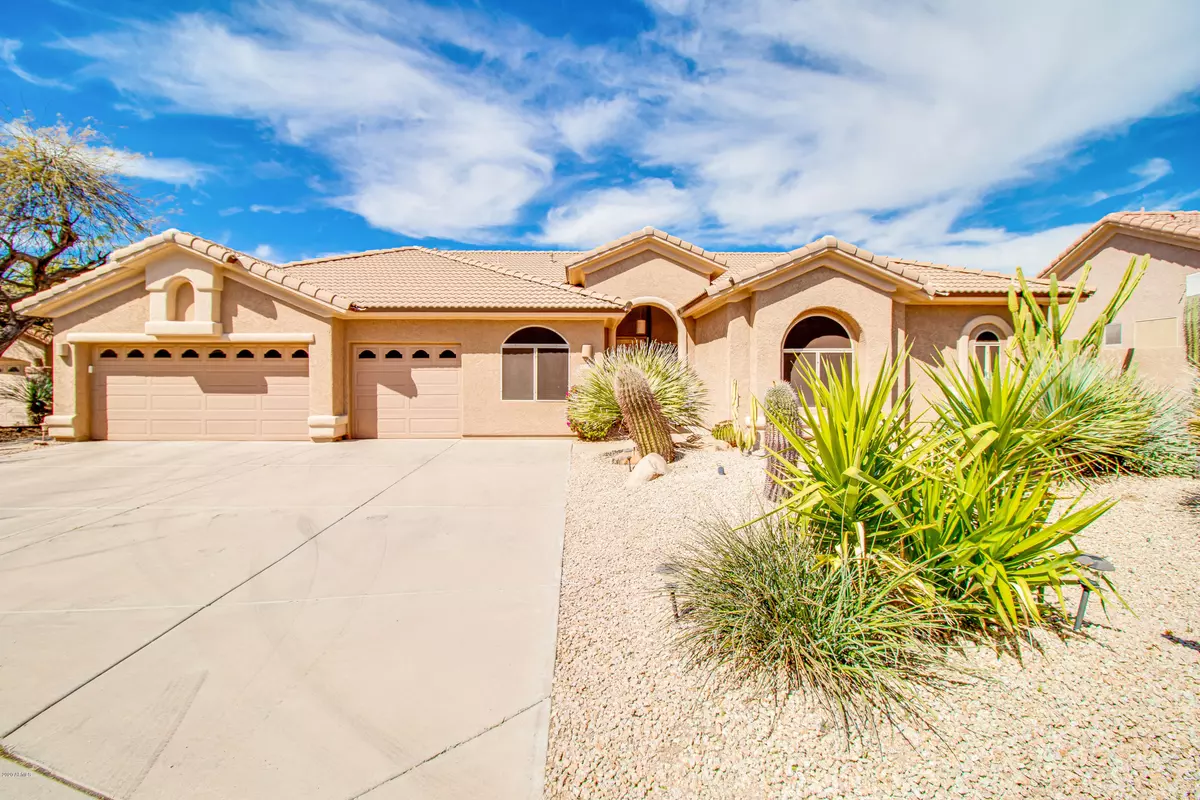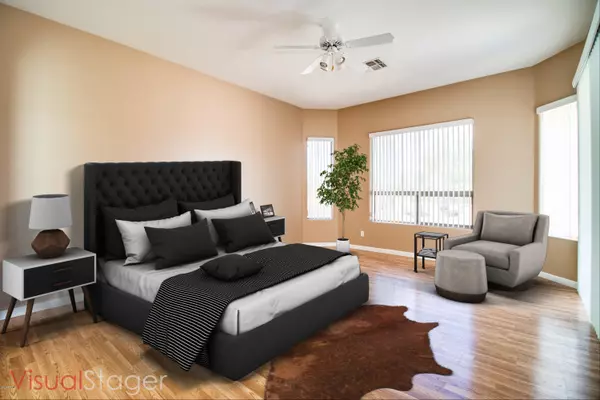$515,000
$524,900
1.9%For more information regarding the value of a property, please contact us for a free consultation.
4 Beds
3 Baths
2,623 SqFt
SOLD DATE : 06/10/2020
Key Details
Sold Price $515,000
Property Type Single Family Home
Sub Type Single Family - Detached
Listing Status Sold
Purchase Type For Sale
Square Footage 2,623 sqft
Price per Sqft $196
Subdivision 52Nd Street & Lone Mountain
MLS Listing ID 6048765
Sold Date 06/10/20
Style Ranch
Bedrooms 4
HOA Fees $75/qua
HOA Y/N Yes
Originating Board Arizona Regional Multiple Listing Service (ARMLS)
Year Built 1997
Annual Tax Amount $2,585
Tax Year 2019
Lot Size 10,765 Sqft
Acres 0.25
Property Description
Immaculate move-in ready home situated on a 10,000+ sq. ft. north/south
facing lot in a quiet gated community in Cave Creek! This gorgeous Richmond American single-level home offers 4 bedrooms AND a den/office, 3 baths, and a 3-car garage. Step through the bright entryway into the welcoming formal living and dining room with three beautiful arches. Great room opens to the large kitchen with spacious island, smoothtop upgraded range, stainless steel appliances, new r/o system, tons of cabinetry, kitchen island, and a spacious pantry. Large sliding glass doors provide access to the backyard from both the kitchen and the master suite. Two guest bedrooms are connected with a convenient jack-and-jill bathroom. Retreat to the master suite with large windows and enormous walk-in closet. Master bath features dual sink vanities and separate tub and shower. The interior features wood-like flooring throughout the home and NEW neutral paint. Backyard has both desert and lawn landscaping which combine nicely with the open wash behind view fencing. Relax on the covered patio with custom designed pavers and mountain views. Need storage? This home also has a storage shed in the side yard and the garage includes built-in cabinets and epoxy floors. Come and see this wonderful Cave Creek home today!
Location
State AZ
County Maricopa
Community 52Nd Street & Lone Mountain
Direction From Cave Creek & Lone Mountain, head east on Lone Mountain. Turn left into community onto N. 53rd St. Follow 53rd St. to the left, then turn right onto E, Forest Pleasant Place. Home is on the left.
Rooms
Other Rooms Great Room, Family Room
Master Bedroom Downstairs
Den/Bedroom Plus 5
Separate Den/Office Y
Interior
Interior Features Master Downstairs, 9+ Flat Ceilings, Vaulted Ceiling(s), Kitchen Island, Pantry, Double Vanity, Full Bth Master Bdrm, Separate Shwr & Tub
Heating Natural Gas
Cooling Refrigeration
Flooring Laminate, Tile
Fireplaces Number No Fireplace
Fireplaces Type None
Fireplace No
SPA None
Laundry WshrDry HookUp Only
Exterior
Exterior Feature Covered Patio(s), Patio, Storage
Parking Features Attch'd Gar Cabinets, Dir Entry frm Garage, Electric Door Opener
Garage Spaces 3.0
Garage Description 3.0
Fence Block, Wrought Iron
Pool None
Community Features Gated Community
Amenities Available None
View Mountain(s)
Roof Type Tile
Private Pool No
Building
Lot Description Sprinklers In Rear, Desert Back, Desert Front, Grass Back
Story 1
Builder Name Richmond American Homes
Sewer Public Sewer
Water City Water
Architectural Style Ranch
Structure Type Covered Patio(s),Patio,Storage
New Construction No
Schools
Elementary Schools Lone Mountain Elementary School
Middle Schools Sonoran Trails Middle School
High Schools Cactus Shadows High School
School District Cave Creek Unified District
Others
HOA Name 52nd & Lone Mt
HOA Fee Include Maintenance Grounds,Street Maint
Senior Community No
Tax ID 211-37-230
Ownership Fee Simple
Acceptable Financing Conventional, FHA, VA Loan
Horse Property N
Listing Terms Conventional, FHA, VA Loan
Financing Conventional
Read Less Info
Want to know what your home might be worth? Contact us for a FREE valuation!

Our team is ready to help you sell your home for the highest possible price ASAP

Copyright 2024 Arizona Regional Multiple Listing Service, Inc. All rights reserved.
Bought with NORTH&CO.
GET MORE INFORMATION

REALTOR®






