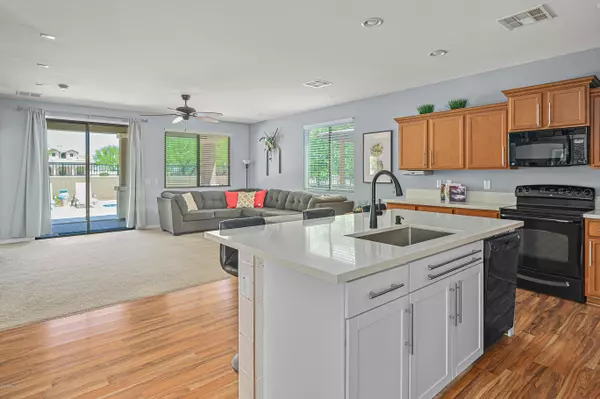$460,000
$440,000
4.5%For more information regarding the value of a property, please contact us for a free consultation.
6 Beds
4 Baths
3,668 SqFt
SOLD DATE : 06/05/2020
Key Details
Sold Price $460,000
Property Type Single Family Home
Sub Type Single Family - Detached
Listing Status Sold
Purchase Type For Sale
Square Footage 3,668 sqft
Price per Sqft $125
Subdivision Langley Gateway Estates 2
MLS Listing ID 6069849
Sold Date 06/05/20
Style Contemporary
Bedrooms 6
HOA Fees $85/mo
HOA Y/N Yes
Originating Board Arizona Regional Multiple Listing Service (ARMLS)
Year Built 2008
Annual Tax Amount $3,024
Tax Year 2019
Lot Size 0.288 Acres
Acres 0.29
Property Description
Right about now you're probably looking around your house thinking, ''This place was ok when I just came here to sleep, but now that I never leave it could stand to have an upgrade or 2...'' Like maybe you could use a game room for your pool or ping-pong table? Or what about a sparkling playpool with a tikibar in the backyard? And maybe even a dedicated meditation room to stave off your existential dread? Those spaces would come in handy now, wouldn't they? Let's be honest, at this point it's hard to put a price on the proper ratio of humans to bathrooms in your home. Lucky for you, this gorgeous house has everything you could ever need to hole up and stay comfy for awhile. It even has a huge fantastic pantry just begging to be stockpiled. Make sure to check out the virtual tour! Gorgeous kitchen remodel in 2018 with white quartzite countertops. Fantastic cul-de-sac north/south facing lot with mature trees in back and RV gate. Jack and Jill bath upstairs between two of the bedrooms. Pool was brand new in 2018 and installed with a self-cleaning system and Travertine pavers around the outside. Central vac. Fridge/washer/dryer and garage fridge all convey. Master sitting room. Fantastic storage throughout. Water Descaler system installed in garage. New air handler on upstairs HVAC unit in 2019.
Location
State AZ
County Maricopa
Community Langley Gateway Estates 2
Direction East on Queen Creek, South on 214th, East on Roundup to property on the left at the end of the cul-de-sac.
Rooms
Other Rooms Family Room, BonusGame Room
Master Bedroom Upstairs
Den/Bedroom Plus 8
Separate Den/Office Y
Interior
Interior Features Upstairs, Walk-In Closet(s), Eat-in Kitchen, Breakfast Bar, 9+ Flat Ceilings, Central Vacuum, Kitchen Island, Pantry, Double Vanity, Full Bth Master Bdrm
Heating Electric
Cooling Refrigeration, Ceiling Fan(s)
Flooring Carpet, Laminate
Fireplaces Number No Fireplace
Fireplaces Type None
Fireplace No
Window Features Double Pane Windows
SPA None
Laundry Dryer Included, Inside, Washer Included
Exterior
Exterior Feature Covered Patio(s), Patio, Built-in Barbecue
Parking Features Electric Door Opener, RV Gate
Garage Spaces 3.0
Garage Description 3.0
Fence Block
Pool Private
Community Features Playground, Biking/Walking Path
Utilities Available SRP
Amenities Available Management, Rental OK (See Rmks)
Roof Type Tile
Building
Lot Description Sprinklers In Rear, Sprinklers In Front, Cul-De-Sac, Grass Front, Grass Back, Auto Timer H2O Front, Auto Timer H2O Back
Story 2
Builder Name Richmond American
Sewer Sewer in & Cnctd, Public Sewer
Water City Water
Architectural Style Contemporary
Structure Type Covered Patio(s), Patio, Built-in Barbecue
New Construction No
Schools
Elementary Schools Jack Barnes Elementary School
Middle Schools Queen Creek Middle School
High Schools Queen Creek High School
School District Queen Creek Unified District
Others
HOA Name Langley Gateway Esta
HOA Fee Include Common Area Maint
Senior Community No
Tax ID 304-66-500
Ownership Fee Simple
Acceptable Financing Cash, Conventional, FHA, VA Loan
Horse Property N
Listing Terms Cash, Conventional, FHA, VA Loan
Financing Conventional
Read Less Info
Want to know what your home might be worth? Contact us for a FREE valuation!

Our team is ready to help you sell your home for the highest possible price ASAP

Copyright 2025 Arizona Regional Multiple Listing Service, Inc. All rights reserved.
Bought with RE/MAX Professionals
GET MORE INFORMATION
REALTOR®






