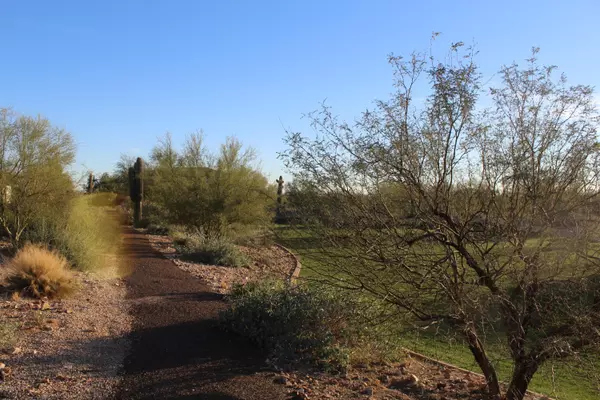$892,715
$900,990
0.9%For more information regarding the value of a property, please contact us for a free consultation.
3 Beds
3 Baths
2,657 SqFt
SOLD DATE : 10/22/2020
Key Details
Sold Price $892,715
Property Type Single Family Home
Sub Type Single Family - Detached
Listing Status Sold
Purchase Type For Sale
Square Footage 2,657 sqft
Price per Sqft $335
Subdivision Bellissima
MLS Listing ID 6070327
Sold Date 10/22/20
Style Ranch
Bedrooms 3
HOA Fees $250/mo
HOA Y/N Yes
Originating Board Arizona Regional Multiple Listing Service (ARMLS)
Year Built 2020
Annual Tax Amount $5,500
Tax Year 2019
Lot Size 0.422 Acres
Acres 0.42
Property Description
Brand NEW energy-efficient home ready Aug-Sept 2020! This stunning Granada plan welcomes you with a spacious front courtyard. The foyer opens to the great room expanding into the owner's cafe and gourmet kitchen. The extended patio and luxurious pool and landscaping makes for a wonderful location for entertaining family and friends. A mature and majestic Saguaro Cactus embellishes the front yard. Bellissima amenities
include BBQs, playground and putting green. Desert Ridge, High Street District, & Scottsdale 101 shopping centers nearby.
Location
State AZ
County Maricopa
Community Bellissima
Direction Head North on HWY 101 and take Scottsdale RD exit. Continue North on Scottsdale RD for approximately 7 miles. Turn left on E Dixileta DR. In 2 miles turn left onto 55th ST. Immediate right on Duane LN
Rooms
Other Rooms Great Room
Master Bedroom Split
Den/Bedroom Plus 4
Separate Den/Office Y
Interior
Interior Features Walk-In Closet(s), Breakfast Bar, 9+ Flat Ceilings, Fire Sprinklers, No Interior Steps, Soft Water Loop, Kitchen Island, Pantry, Double Vanity, Full Bth Master Bdrm, Separate Shwr & Tub, Smart Home, Granite Counters
Heating Electric
Cooling Programmable Thmstat, Ceiling Fan(s), ENERGY STAR Qualified Equipment
Flooring Carpet, Tile
Fireplaces Type 1 Fireplace, Gas
Fireplace Yes
Window Features Vinyl Frame, ENERGY STAR Qualified Windows, Double Pane Windows, Low Emissivity Windows, Tinted Windows
SPA None
Laundry 220 V Dryer Hookup, Inside, Wshr/Dry HookUp Only, Gas Dryer Hookup
Exterior
Exterior Feature Covered Patio(s), Patio, Private Street(s), Private Yard
Parking Features Dir Entry frm Garage, Electric Door Opener, Tandem
Garage Spaces 3.0
Garage Description 3.0
Fence Block, Wrought Iron
Pool Fenced, Private
Community Features Playground, Biking/Walking Path
Utilities Available APS, SW Gas
Amenities Available Management
Roof Type Reflective Coating, Tile
Building
Lot Description Desert Back, Desert Front
Story 1
Builder Name Monterey Homes
Sewer Public Sewer
Water City Water
Architectural Style Ranch
Structure Type Covered Patio(s), Patio, Private Street(s), Private Yard
New Construction No
Schools
Elementary Schools Horseshoe Trails Elementary School
Middle Schools Sonoran Trails Middle School
High Schools Cactus Shadows High School
School District Cave Creek Unified District
Others
HOA Name Bellissima
HOA Fee Include Common Area Maint, Street Maint
Senior Community No
Tax ID 211-89-667
Ownership Fee Simple
Acceptable Financing Cash, Conventional
Horse Property N
Listing Terms Cash, Conventional
Financing Conventional
Read Less Info
Want to know what your home might be worth? Contact us for a FREE valuation!

Our team is ready to help you sell your home for the highest possible price ASAP

Copyright 2024 Arizona Regional Multiple Listing Service, Inc. All rights reserved.
Bought with Non-MLS Office
GET MORE INFORMATION

REALTOR®




