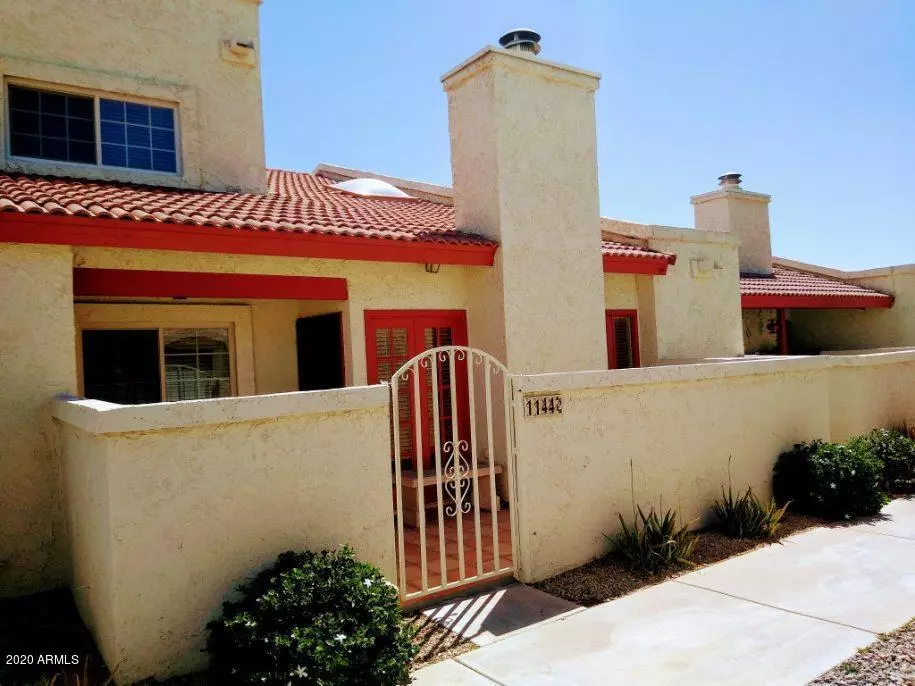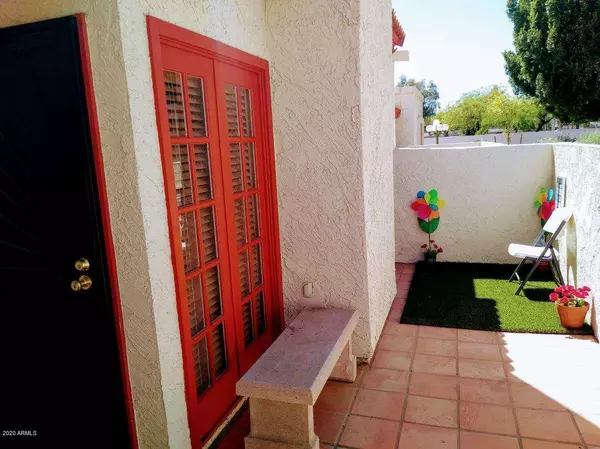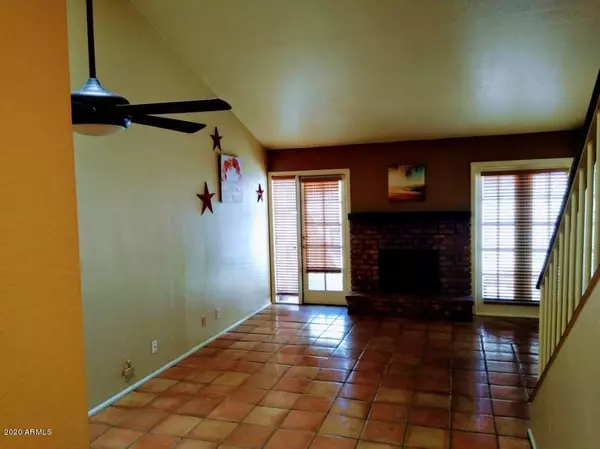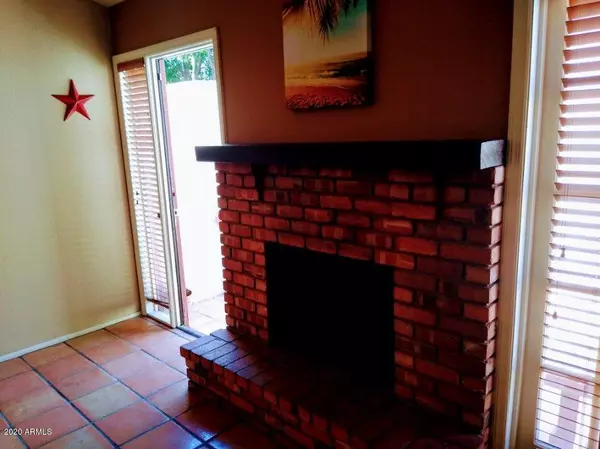$205,000
$205,000
For more information regarding the value of a property, please contact us for a free consultation.
2 Beds
2 Baths
1,202 SqFt
SOLD DATE : 07/07/2020
Key Details
Sold Price $205,000
Property Type Townhouse
Sub Type Townhouse
Listing Status Sold
Purchase Type For Sale
Square Footage 1,202 sqft
Price per Sqft $170
Subdivision Mistwood Condominiums Unit 101-204
MLS Listing ID 6071965
Sold Date 07/07/20
Bedrooms 2
HOA Fees $172/mo
HOA Y/N Yes
Originating Board Arizona Regional Multiple Listing Service (ARMLS)
Year Built 1983
Annual Tax Amount $1,195
Tax Year 2019
Lot Size 82 Sqft
Property Description
Highly desirable Sought after Prime Location! Bike or Bus right out front to ASU. Minutes from Tempe Beach Park, Light rail, Mill Avenue District, Shopping, Grocery Stores, Dining, Sky Harbor Airport and Freeway Access. Charming Upgraded Roomy Open Floor Plan Townhome which includes 2 Split Bedrooms 2 Baths, Huge Laundry room with a pantry. The loft area can be used as an extra bedroom, Home Office or Media area. Under stairwell storage. Has a tiled gated enclosed front Private Courtyard that can be used for an Outdoor Living area, which includes another storage room. Soaring Vaulted Ceilings, Dual pane windows, Walk in Closet, Dual Master Bath Vanity, Rustic Brick Fireplace. Updated Granite counter tops, carpet, paint, A/C. Water heater and blinds. New Skylight!
Location
State AZ
County Maricopa
Community Mistwood Condominiums Unit 101-204
Direction West on Southern from Mill Ave. to Roosevelt, South on Roosevelt to First Driveway go Right. At Stop go left and follow to the right to unit on the West side of the middle complex.
Rooms
Other Rooms Loft
Master Bedroom Split
Den/Bedroom Plus 3
Separate Den/Office N
Interior
Interior Features Master Downstairs, Eat-in Kitchen, Pantry, 2 Master Baths, Double Vanity, Full Bth Master Bdrm, Granite Counters
Heating Electric
Cooling Refrigeration, Ceiling Fan(s)
Flooring Carpet, Tile
Fireplaces Type 1 Fireplace
Fireplace Yes
Window Features Skylight(s),Double Pane Windows
SPA None
Exterior
Exterior Feature Private Yard
Carport Spaces 1
Fence Partial
Pool None
Community Features Community Spa Htd, Community Pool, Biking/Walking Path, Clubhouse
Utilities Available SRP
Roof Type Built-Up
Private Pool No
Building
Lot Description Synthetic Grass Frnt
Story 2
Builder Name Unknown
Sewer Public Sewer
Water City Water
Structure Type Private Yard
New Construction No
Schools
Elementary Schools Evans Elementary School
Middle Schools Mckemy Middle School
High Schools Tempe High School
School District Tempe Union High School District
Others
HOA Name The Management Trust
HOA Fee Include Sewer,Maintenance Grounds,Trash,Water,Maintenance Exterior
Senior Community No
Tax ID 123-44-182
Ownership Fee Simple
Acceptable Financing Conventional, VA Loan
Horse Property N
Listing Terms Conventional, VA Loan
Financing Conventional
Read Less Info
Want to know what your home might be worth? Contact us for a FREE valuation!

Our team is ready to help you sell your home for the highest possible price ASAP

Copyright 2024 Arizona Regional Multiple Listing Service, Inc. All rights reserved.
Bought with Berkshire Hathaway HomeServices Arizona Properties
GET MORE INFORMATION

REALTOR®






