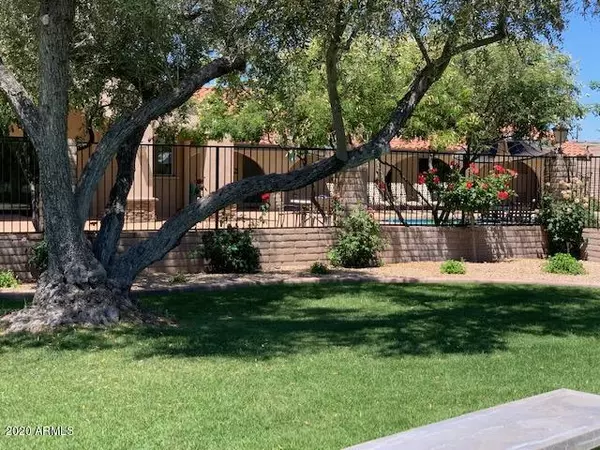$450,000
$469,000
4.1%For more information regarding the value of a property, please contact us for a free consultation.
2 Beds
2 Baths
1,862 SqFt
SOLD DATE : 06/05/2020
Key Details
Sold Price $450,000
Property Type Townhouse
Sub Type Townhouse
Listing Status Sold
Purchase Type For Sale
Square Footage 1,862 sqft
Price per Sqft $241
Subdivision Laguna San Juan
MLS Listing ID 6073410
Sold Date 06/05/20
Style Spanish
Bedrooms 2
HOA Fees $220/mo
HOA Y/N Yes
Originating Board Arizona Regional Multiple Listing Service (ARMLS)
Year Built 1973
Annual Tax Amount $1,779
Tax Year 2019
Lot Size 4,548 Sqft
Acres 0.1
Property Description
Location, location, location. This delightful home is a perfect getaway for any time of year. The neighborhood of Laguna San Juan sits near the beautiful Hayden Corridor. The home has wood floors, 2 sided stone, wood burning fireplace for ambiance, all stainless appliances, new French door refrig, a back yard with a spool, fruit trees, turf and private outdoor living space. There is a large master suite with a sitting area that has sliding doors to the backyard. The master bath includes a jacuzzi tub, separate spa shower and walk-in closet. Enjoy a split floor plan allowing the guest room its own access to the front patio with a full bath. Hook ups for wall hung televisions in both bedrooms, the living room and patio. Laguna San Juan includes 2 heated pools, Jacuzzi, clubhouse and gym facility and is located within a mile is shopping, restaurants and retail stores. The greenbelt is merely a short distance through the neighborhood where you will also see nearby golf courses and beautiful parks; Bonus...Old Town and Fashion Square are just minutes.
Location
State AZ
County Maricopa
Community Laguna San Juan
Direction West on Jackrabbit from Hayden to 79th St, turn south to Plaza, turn East to 79th Pl, South to Vista. Home on the (right) NW corner of Vista and 79th Pl
Rooms
Master Bedroom Split
Den/Bedroom Plus 2
Separate Den/Office N
Interior
Interior Features Eat-in Kitchen, Breakfast Bar, No Interior Steps, Kitchen Island, Pantry, Full Bth Master Bdrm, Separate Shwr & Tub, Tub with Jets, High Speed Internet
Heating Electric
Cooling Refrigeration, Ceiling Fan(s)
Flooring Tile, Wood
Fireplaces Type 1 Fireplace, Two Way Fireplace, Family Room
Fireplace Yes
Window Features Dual Pane,Tinted Windows
SPA None
Exterior
Exterior Feature Patio, Private Street(s)
Parking Features Attch'd Gar Cabinets, Electric Door Opener, Separate Strge Area
Garage Spaces 2.0
Garage Description 2.0
Fence Block
Pool Private
Community Features Community Spa Htd, Community Pool Htd, Near Bus Stop, Biking/Walking Path, Clubhouse, Fitness Center
Utilities Available SRP
Amenities Available FHA Approved Prjct, Management, Rental OK (See Rmks)
Roof Type Tile,Foam
Private Pool Yes
Building
Lot Description Sprinklers In Rear, Sprinklers In Front, Corner Lot, Desert Back, Grass Front, Synthetic Grass Back, Auto Timer H2O Front, Auto Timer H2O Back
Story 1
Builder Name Republic
Sewer Public Sewer
Water City Water
Architectural Style Spanish
Structure Type Patio,Private Street(s)
New Construction No
Schools
Elementary Schools Pueblo Elementary School
Middle Schools Mohave Middle School
High Schools Saguaro Elementary School
School District Scottsdale Unified District
Others
HOA Name Laguana San Juan HOA
HOA Fee Include Maintenance Grounds,Street Maint,Front Yard Maint
Senior Community No
Tax ID 173-25-703
Ownership Fee Simple
Acceptable Financing Conventional, FHA
Horse Property N
Listing Terms Conventional, FHA
Financing Conventional
Read Less Info
Want to know what your home might be worth? Contact us for a FREE valuation!

Our team is ready to help you sell your home for the highest possible price ASAP

Copyright 2024 Arizona Regional Multiple Listing Service, Inc. All rights reserved.
Bought with Arizona Best Real Estate
GET MORE INFORMATION

REALTOR®






