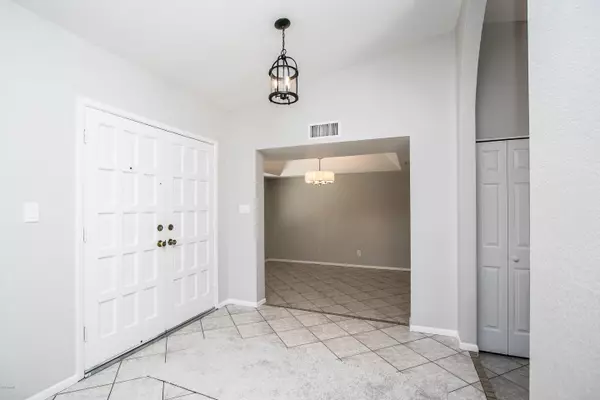$578,000
$599,000
3.5%For more information regarding the value of a property, please contact us for a free consultation.
4 Beds
2.5 Baths
2,192 SqFt
SOLD DATE : 07/01/2020
Key Details
Sold Price $578,000
Property Type Single Family Home
Sub Type Single Family - Detached
Listing Status Sold
Purchase Type For Sale
Square Footage 2,192 sqft
Price per Sqft $263
Subdivision Duskfire
MLS Listing ID 6080145
Sold Date 07/01/20
Style Ranch
Bedrooms 4
HOA Y/N No
Originating Board Arizona Regional Multiple Listing Service (ARMLS)
Year Built 1979
Annual Tax Amount $4,721
Tax Year 2019
Lot Size 0.663 Acres
Acres 0.66
Property Description
Large lot that backs to canal, no neighbors behind. Very quiet and peaceful. Sellers have spent tons updating: new interior paint, cabinet paint, carpet, light fixtures, faucets, ceiling fans & stainless appliances. Home is 4 bedroom, 2 baths and 2 car garage that is attached. Out back there is an air conditioned 2400 sq foot workshop w/ double doors that can hold about 5 or more cars. It has 3 phase electric w/ drop downs throughout and industrial lighting. Great space for mechanics, woodworking, or anyone that needs any kind of work at home space. Workshop has a 1/2 bath, office and storage room. Pool was filled in but can be restored. Large patio and desert landscaping. Ready for new buyers! Great neighborhood with GREAT neighbors!
Location
State AZ
County Maricopa
Community Duskfire
Direction From Elliott go south on Mill to Knight, turn right to the end which is Ash.
Rooms
Other Rooms Separate Workshop
Master Bedroom Not split
Den/Bedroom Plus 4
Separate Den/Office N
Interior
Interior Features Eat-in Kitchen, Breakfast Bar, Vaulted Ceiling(s), Pantry, 3/4 Bath Master Bdrm, Laminate Counters
Heating Electric
Cooling Refrigeration
Flooring Carpet, Tile
Fireplaces Number No Fireplace
Fireplaces Type None
Fireplace No
SPA None
Exterior
Exterior Feature Patio
Parking Features Electric Door Opener, RV Gate, RV Access/Parking
Garage Spaces 7.0
Garage Description 7.0
Fence Block
Pool None
Community Features Biking/Walking Path
Utilities Available SRP
Amenities Available None
Roof Type Composition
Private Pool No
Building
Lot Description Desert Back, Desert Front
Story 1
Builder Name Unknown
Sewer Public Sewer
Water City Water
Architectural Style Ranch
Structure Type Patio
New Construction No
Schools
Elementary Schools C I Waggoner School
Middle Schools Kyrene Middle School
High Schools Corona Del Sol High School
School District Tempe Union High School District
Others
HOA Fee Include No Fees
Senior Community No
Tax ID 301-52-209
Ownership Fee Simple
Acceptable Financing Cash, Conventional, VA Loan
Horse Property N
Listing Terms Cash, Conventional, VA Loan
Financing Conventional
Read Less Info
Want to know what your home might be worth? Contact us for a FREE valuation!

Our team is ready to help you sell your home for the highest possible price ASAP

Copyright 2024 Arizona Regional Multiple Listing Service, Inc. All rights reserved.
Bought with West USA Realty
GET MORE INFORMATION

REALTOR®






