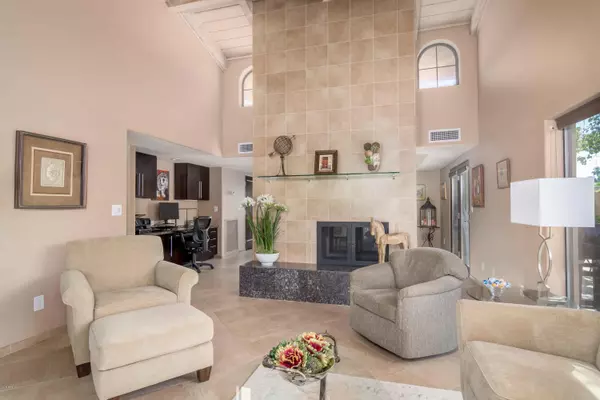$590,000
$595,000
0.8%For more information regarding the value of a property, please contact us for a free consultation.
2 Beds
2 Baths
1,771 SqFt
SOLD DATE : 08/07/2020
Key Details
Sold Price $590,000
Property Type Townhouse
Sub Type Townhouse
Listing Status Sold
Purchase Type For Sale
Square Footage 1,771 sqft
Price per Sqft $333
Subdivision Las Palomas Lot 1-144 & Tr A-P Private Streets
MLS Listing ID 6075226
Sold Date 08/07/20
Style Spanish
Bedrooms 2
HOA Fees $416/mo
HOA Y/N Yes
Originating Board Arizona Regional Multiple Listing Service (ARMLS)
Year Built 1980
Annual Tax Amount $2,426
Tax Year 2019
Lot Size 5,495 Sqft
Acres 0.13
Property Description
Incredible remodel with stunning patio and upgrades galore. This single level home is situated on an OVERSIZED PREMIUM LOT siding to open area just across from Lake Angela in the desirable guard gated oasis community of Las Palomas. As you enter the home you will note the open great room concept with soaring vaulted ceilings, floor to ceiling fireplace with custom tile, smooth textured walls, tile floors, solid wood interior doors, and espresso cabinetry, updated appliances, granite kitchen and office counters with designer backsplash. Additional value lies in the updates to the major systems in the home including new exterior windows and doors, tile and flat roof 2018, new skylights 2020, HVAC 2009, new garage door and motor 2019, and epoxy garage floor. This home one of a kind!
Location
State AZ
County Maricopa
Community Las Palomas Lot 1-144 & Tr A-P Private Streets
Direction North on Hayden to Las Palomas gate on west side. Enter through gate and turn right then curve around to home on 84th ST.
Rooms
Master Bedroom Split
Den/Bedroom Plus 3
Separate Den/Office Y
Interior
Interior Features Eat-in Kitchen, No Interior Steps, Vaulted Ceiling(s), Double Vanity, Full Bth Master Bdrm, Separate Shwr & Tub, High Speed Internet, Granite Counters
Heating Electric
Cooling Refrigeration, Ceiling Fan(s)
Flooring Carpet, Tile
Fireplaces Type 1 Fireplace, Two Way Fireplace, Living Room
Fireplace Yes
Window Features Double Pane Windows
SPA None
Exterior
Exterior Feature Covered Patio(s), Patio, Private Street(s), Private Yard
Parking Features Dir Entry frm Garage, Electric Door Opener, Separate Strge Area
Garage Spaces 2.0
Garage Description 2.0
Fence Block
Pool None
Community Features Gated Community, Community Spa Htd, Community Spa, Community Pool Htd, Community Pool, Near Bus Stop, Lake Subdivision, Guarded Entry, Tennis Court(s), Biking/Walking Path
Utilities Available APS
Amenities Available Management, Rental OK (See Rmks)
Roof Type Tile,Built-Up,Foam
Private Pool No
Building
Lot Description Sprinklers In Rear, Sprinklers In Front, Grass Front
Story 1
Builder Name Dueck
Sewer Sewer in & Cnctd, Public Sewer
Water City Water
Architectural Style Spanish
Structure Type Covered Patio(s),Patio,Private Street(s),Private Yard
New Construction No
Schools
Elementary Schools Cochise Elementary School
Middle Schools Cocopah Middle School
High Schools Chaparral High School
School District Scottsdale Unified District
Others
HOA Name Las Palomas
HOA Fee Include Maintenance Grounds,Street Maint
Senior Community No
Tax ID 174-02-273
Ownership Fee Simple
Acceptable Financing Cash, Conventional, FHA, VA Loan
Horse Property N
Listing Terms Cash, Conventional, FHA, VA Loan
Financing Conventional
Special Listing Condition FIRPTA may apply
Read Less Info
Want to know what your home might be worth? Contact us for a FREE valuation!

Our team is ready to help you sell your home for the highest possible price ASAP

Copyright 2025 Arizona Regional Multiple Listing Service, Inc. All rights reserved.
Bought with West USA Realty
GET MORE INFORMATION
REALTOR®






