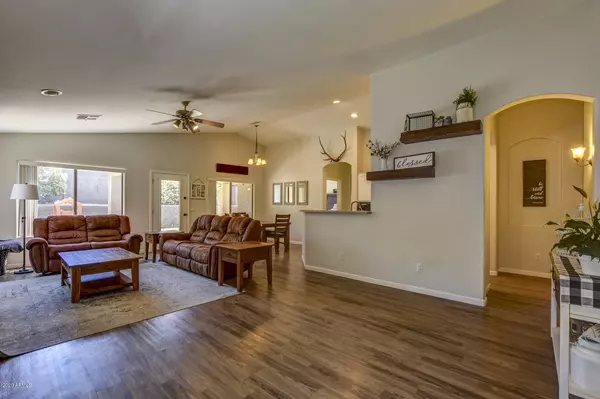$300,000
$300,000
For more information regarding the value of a property, please contact us for a free consultation.
3 Beds
2 Baths
1,425 SqFt
SOLD DATE : 09/16/2020
Key Details
Sold Price $300,000
Property Type Single Family Home
Sub Type Single Family - Detached
Listing Status Sold
Purchase Type For Sale
Square Footage 1,425 sqft
Price per Sqft $210
Subdivision Viewpoint Unit 12 Replat
MLS Listing ID 6077397
Sold Date 09/16/20
Style Contemporary
Bedrooms 3
HOA Fees $8/ann
HOA Y/N Yes
Originating Board Arizona Regional Multiple Listing Service (ARMLS)
Year Built 2003
Annual Tax Amount $1,477
Tax Year 2019
Lot Size 5,663 Sqft
Acres 0.13
Property Description
Enjoy the open, airy floor plan of this well cared for home set The Viewpoint that makes this home feel much larger than its 1425 square feet. The welcoming great room features a fireplace with tile surround, vaulted ceiling, and wood-look laminate flooring. Open to the great room is the kitchen with plenty of white cabinetry, gas range, and lots of counter space. The master bedroom is spacious, and the en-suite bath offers a step-in shower, large soaking tub, dual vanities, and walk-in closet. The guest bedrooms are carpeted and share the second full bath that has been updated with new lighting, vanity, and fixtures. An oasis described the backyard perfectly with its grassy area, plenty of gardening spots, a rock retaining wall, block wall fence and both a covered and open paver patio.
Location
State AZ
County Yavapai
Community Viewpoint Unit 12 Replat
Direction Highway 89 A to Viewpoint Drive. Go North on Viewpoint Drive to R on Plateau Ridge and immediate Left onto E Mountain Drive. Follow to sign on Right.
Rooms
Other Rooms Great Room
Master Bedroom Not split
Den/Bedroom Plus 3
Separate Den/Office N
Interior
Interior Features Breakfast Bar, Vaulted Ceiling(s), Double Vanity, Full Bth Master Bdrm, Separate Shwr & Tub, Laminate Counters
Heating Natural Gas
Cooling Refrigeration, Ceiling Fan(s)
Flooring Carpet, Laminate, Tile
Fireplaces Type 1 Fireplace, Gas
Fireplace Yes
Window Features Double Pane Windows
SPA None
Laundry Wshr/Dry HookUp Only
Exterior
Exterior Feature Covered Patio(s), Patio
Garage Spaces 2.0
Garage Description 2.0
Fence Block
Pool None
Utilities Available Oth Gas (See Rmrks), APS
Amenities Available Management
Roof Type Composition
Private Pool No
Building
Lot Description Desert Back, Desert Front, Synthetic Grass Back
Story 1
Builder Name unk
Sewer Public Sewer
Water City Water
Architectural Style Contemporary
Structure Type Covered Patio(s),Patio
New Construction No
Schools
Elementary Schools Out Of Maricopa Cnty
Middle Schools Out Of Maricopa Cnty
High Schools Out Of Maricopa Cnty
School District Out Of Area
Others
HOA Name Viewpoint
HOA Fee Include Maintenance Grounds
Senior Community No
Tax ID 103-56-062-A
Ownership Fee Simple
Acceptable Financing Cash, Conventional, FHA, VA Loan
Horse Property N
Listing Terms Cash, Conventional, FHA, VA Loan
Financing Conventional
Read Less Info
Want to know what your home might be worth? Contact us for a FREE valuation!

Our team is ready to help you sell your home for the highest possible price ASAP

Copyright 2024 Arizona Regional Multiple Listing Service, Inc. All rights reserved.
Bought with Non-MLS Office
GET MORE INFORMATION

REALTOR®






