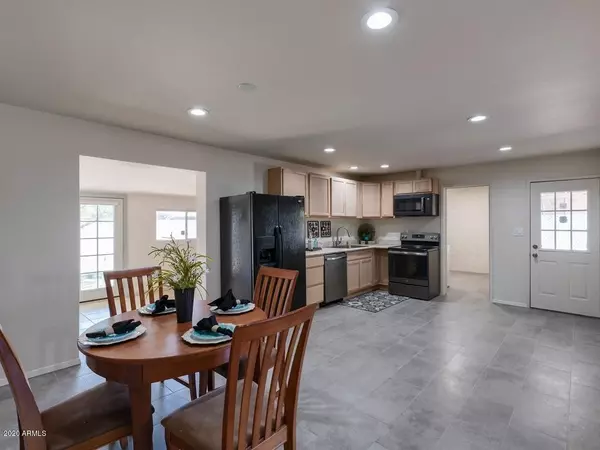$365,000
$385,000
5.2%For more information regarding the value of a property, please contact us for a free consultation.
3 Beds
2.75 Baths
1,698 SqFt
SOLD DATE : 08/13/2020
Key Details
Sold Price $365,000
Property Type Single Family Home
Sub Type Single Family - Detached
Listing Status Sold
Purchase Type For Sale
Square Footage 1,698 sqft
Price per Sqft $214
Subdivision University Heights
MLS Listing ID 6076846
Sold Date 08/13/20
Bedrooms 3
HOA Y/N No
Originating Board Arizona Regional Multiple Listing Service (ARMLS)
Year Built 1958
Annual Tax Amount $2,409
Tax Year 2019
Lot Size 7,336 Sqft
Acres 0.17
Property Description
Amazing Opportunity just south of ASU in Tempe's Daley Park Neighborhood! Updated block home with separate two car garage now enclosed and set up as a 450 square foot workshop with bathroom, 220V electric, sink, water heater. Could be converted to a guest house, studio, office, game room, or converted back to a garage. Main home has many updates featuring new roof in 2004, dual pane windows 2018, HVAC in 2018, fresh interior paint, and water heater in 2017. Sewer line replaced 2020 including kitchen sink and laundry. Granite counters have been installed in remodeled kitchen with newer cabinetry, large sink, new GE appliances, & nice gray tile floors. Enclosed covered patio made into a bonus room with french doors to backyard. Master bathroom has walk-in shower. Spacious inside laundry has room for storage or pantry. One car carport with large storage on east side of house. Within walking distance to ASU (approx 1/2 mile), and shopping & dining. Daley Park is only 1/4 mile away and offers playground, sport court, horseshoes, volleyball, baseball fields. Easy access down Broadway Rd to both Hwys 101 or 10. Seller may be doing a 1031 exchange with no cost to Buyer.
Location
State AZ
County Maricopa
Community University Heights
Direction West to Ventura (right) East on Broadway Ln to home on access road on your left.
Rooms
Other Rooms Guest Qtrs-Sep Entrn, Separate Workshop, Family Room, BonusGame Room
Den/Bedroom Plus 4
Separate Den/Office N
Interior
Interior Features Eat-in Kitchen, Breakfast Bar, No Interior Steps, Pantry, 3/4 Bath Master Bdrm, High Speed Internet, Granite Counters
Heating Electric
Cooling Refrigeration, Ceiling Fan(s)
Flooring Tile
Fireplaces Number No Fireplace
Fireplaces Type None
Fireplace No
Window Features Dual Pane
SPA None
Exterior
Exterior Feature Patio, Separate Guest House
Parking Features Separate Strge Area
Carport Spaces 1
Fence Block
Pool None
Community Features Biking/Walking Path
Utilities Available APS, SW Gas
Amenities Available None
Roof Type Composition
Private Pool No
Building
Lot Description Sprinklers In Front, Alley, Desert Back, Desert Front
Story 1
Builder Name unknown
Sewer Public Sewer
Water City Water
Structure Type Patio, Separate Guest House
New Construction No
Schools
Elementary Schools Broadmor Elementary School
Middle Schools Mckemy Middle School
High Schools Tempe Academy Of International Studies Mckemy
School District Tempe Union High School District
Others
HOA Fee Include No Fees
Senior Community No
Tax ID 133-12-129
Ownership Fee Simple
Acceptable Financing Conventional, VA Loan
Horse Property N
Listing Terms Conventional, VA Loan
Financing Conventional
Read Less Info
Want to know what your home might be worth? Contact us for a FREE valuation!

Our team is ready to help you sell your home for the highest possible price ASAP

Copyright 2024 Arizona Regional Multiple Listing Service, Inc. All rights reserved.
Bought with Realty Executives
GET MORE INFORMATION

REALTOR®






