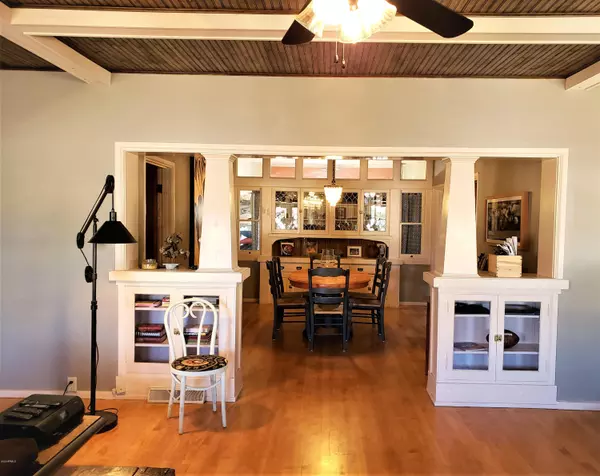$247,900
$247,900
For more information regarding the value of a property, please contact us for a free consultation.
4 Beds
2 Baths
1,253 SqFt
SOLD DATE : 08/17/2020
Key Details
Sold Price $247,900
Property Type Single Family Home
Sub Type Single Family - Detached
Listing Status Sold
Purchase Type For Sale
Square Footage 1,253 sqft
Price per Sqft $197
Subdivision Warren
MLS Listing ID 6077933
Sold Date 08/17/20
Style Other (See Remarks)
Bedrooms 4
HOA Y/N No
Originating Board Arizona Regional Multiple Listing Service (ARMLS)
Year Built 1909
Annual Tax Amount $1,025
Tax Year 2019
Lot Size 5,771 Sqft
Acres 0.13
Property Description
Current owner has taken great pride in bringing this gorgeous Craftsman home back to life. Attention to detail abounds. Main house has 3 Bedrooms & 1 bath, guest house has 1 bedroom, 1 bath. Original built ins are amazing. New electric 200-amp service plus additional 100 amps in the garage. New heat/ac, updated kitchen, redone closets, new toilet and pedestal sink in main house. Windows are all operational, fir floors have been refinished, pine wood tongue and groove ceiling, and completely new in-laws quarters. The garage is extra-long to accommodate a wonderful area for working out, a studio, office or an additional bedroom. There is also an additional gas line in this room, the mini split from the in-laws quarters could easily accommodate the extra area. A closet is already in place The in-laws quarters has stacked stone wall features, unique light fixtures and a unique shower feature that you will need to see for yourself! Another unique feature is the changing artwork in the window. The small refrigerator and stove in the in-laws quarters do not convey. Don't forget to enjoy the sunsets from the large covered porch! You will not be disappointed when you visit this home!All facts, figures and measurements are approximate and to be verified by the buyer. All Sellers Disclosures can be found under the DOCUMENTS tab in the MLS
Location
State AZ
County Cochise
Community Warren
Direction From traffic circle take Bisbee Rd Exit, to home on left. Home is on the corner Bisbee Rd and Briggs.
Rooms
Other Rooms Separate Workshop
Guest Accommodations 380.0
Den/Bedroom Plus 4
Separate Den/Office N
Interior
Interior Features Breakfast Bar, No Interior Steps, Full Bth Master Bdrm, High Speed Internet
Heating Mini Split, Natural Gas, ENERGY STAR Qualified Equipment
Cooling Programmable Thmstat, Mini Split, ENERGY STAR Qualified Equipment
Flooring Tile, Wood, Other
Fireplaces Type 1 Fireplace, Living Room, Gas
Fireplace Yes
Window Features Wood Frames
SPA None
Laundry 220 V Dryer Hookup, Inside
Exterior
Exterior Feature Covered Patio(s), Private Yard, Separate Guest House
Parking Features Attch'd Gar Cabinets, Extnded Lngth Garage, Separate Strge Area, Detached
Garage Spaces 1.0
Garage Description 1.0
Fence Chain Link
Pool None
Community Features Tennis Court(s), Playground
Utilities Available APS, SW Gas
Amenities Available None
Roof Type Composition, Metal
Accessibility Bath Grab Bars
Building
Lot Description Alley, Corner Lot, Gravel/Stone Front, Gravel/Stone Back
Story 1
Builder Name unk
Sewer Public Sewer
Water Pvt Water Company
Architectural Style Other (See Remarks)
Structure Type Covered Patio(s), Private Yard, Separate Guest House
New Construction No
Schools
Elementary Schools Greenway Primary School
Middle Schools Lowell School - Bisbee
High Schools Bisbee High School
School District Bisbee Unified District
Others
HOA Fee Include No Fees
Senior Community No
Tax ID 101-07-003
Ownership Fee Simple
Acceptable Financing Cash, Conventional, FHA
Horse Property N
Listing Terms Cash, Conventional, FHA
Financing FHA
Read Less Info
Want to know what your home might be worth? Contact us for a FREE valuation!

Our team is ready to help you sell your home for the highest possible price ASAP

Copyright 2024 Arizona Regional Multiple Listing Service, Inc. All rights reserved.
Bought with Long Realty Company
GET MORE INFORMATION

REALTOR®






