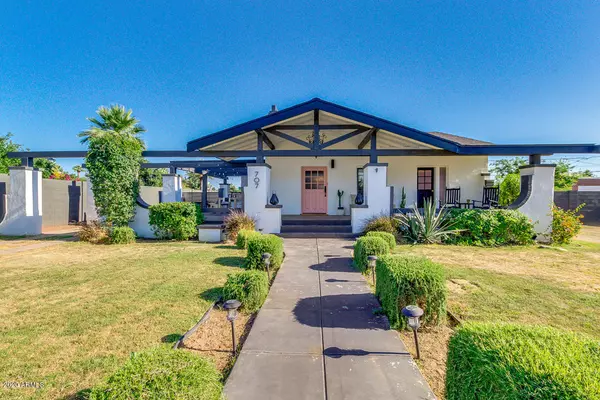$490,000
$515,000
4.9%For more information regarding the value of a property, please contact us for a free consultation.
3 Beds
1.5 Baths
1,844 SqFt
SOLD DATE : 07/23/2020
Key Details
Sold Price $490,000
Property Type Single Family Home
Sub Type Single Family - Detached
Listing Status Sold
Purchase Type For Sale
Square Footage 1,844 sqft
Price per Sqft $265
Subdivision Story Addition Plat B
MLS Listing ID 6074452
Sold Date 07/23/20
Bedrooms 3
HOA Y/N No
Originating Board Arizona Regional Multiple Listing Service (ARMLS)
Year Built 1924
Annual Tax Amount $1,851
Tax Year 2019
Lot Size 0.305 Acres
Acres 0.3
Property Description
Wow! Your dream home awaits! Amazing corner lot in Historic F. Q. Story Phoenix waiting just for you. Charming Bungalow/Craftsman design situated on a beautiful grassy oversized lot, Ramada and expansive front porch great for relaxing afternoons. Step inside to find a highly remodeled interior complete with 3 bed, 1.5 bath, cozy gas fireplace, living/dining room, so much natural light. Dreamy kitchen offers white cabinetry with crown molding, tile counter-tops and back-splash, pendant lighting, and gorgeous black stainless steel appliances. Upstairs you will find a remarkable master suite with walk-in closet. Large grassy backyard with covered patio and storage shed/garage has so much potential to make it your own. This house will not last long on the market! Hurry come see it today!
Location
State AZ
County Maricopa
Community Story Addition Plat B
Direction Head south on N 7th Ave toward W Lynwood St, Turn right onto W Willetta St. Property will be on the left.
Rooms
Basement Unfinished, Partial
Master Bedroom Upstairs
Den/Bedroom Plus 3
Separate Den/Office N
Interior
Interior Features Upstairs, 9+ Flat Ceilings, High Speed Internet
Heating Electric
Cooling Refrigeration, Ceiling Fan(s)
Flooring Tile, Wood
Fireplaces Type 1 Fireplace, Living Room, Gas
Fireplace Yes
SPA None
Exterior
Exterior Feature Covered Patio(s), Patio, Storage
Parking Features RV Gate, Detached
Garage Spaces 2.0
Garage Description 2.0
Fence Block
Pool None
Community Features Near Bus Stop, Historic District, Biking/Walking Path
Utilities Available APS, SW Gas
Amenities Available None
Roof Type Composition
Private Pool No
Building
Lot Description Alley, Corner Lot, Dirt Back, Grass Front, Grass Back
Story 2
Builder Name Unknown
Sewer Public Sewer
Water City Water
Structure Type Covered Patio(s),Patio,Storage
New Construction No
Schools
Elementary Schools Kenilworth Elementary School
Middle Schools Kenilworth Elementary School
High Schools Phoenix Union Bioscience High School
School District Phoenix Union High School District
Others
HOA Fee Include No Fees
Senior Community No
Tax ID 111-21-024
Ownership Fee Simple
Acceptable Financing Cash, Conventional, FHA, VA Loan
Horse Property N
Listing Terms Cash, Conventional, FHA, VA Loan
Financing Conventional
Read Less Info
Want to know what your home might be worth? Contact us for a FREE valuation!

Our team is ready to help you sell your home for the highest possible price ASAP

Copyright 2025 Arizona Regional Multiple Listing Service, Inc. All rights reserved.
Bought with R.O.I. Properties
GET MORE INFORMATION
REALTOR®






