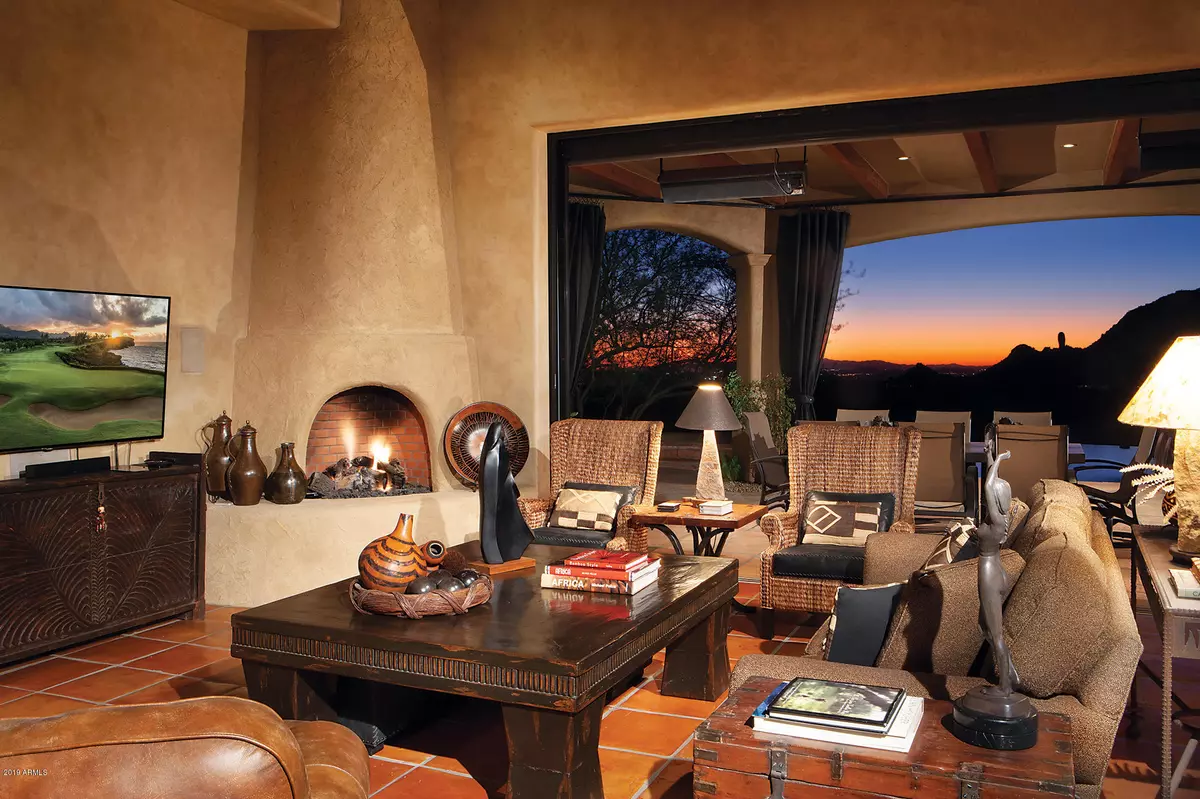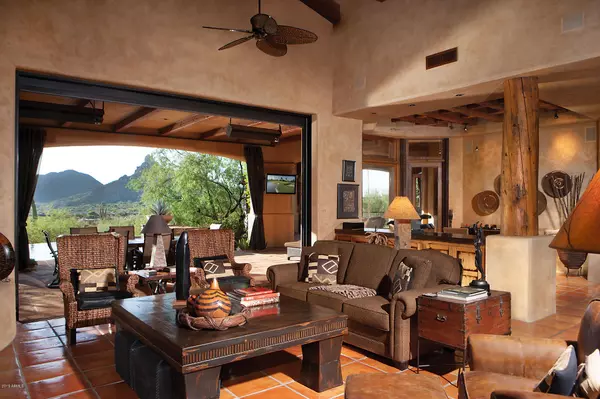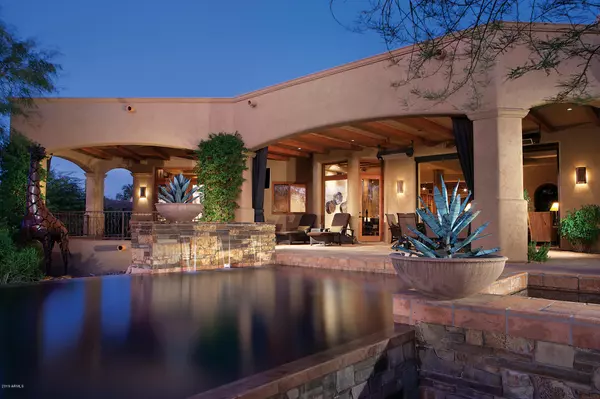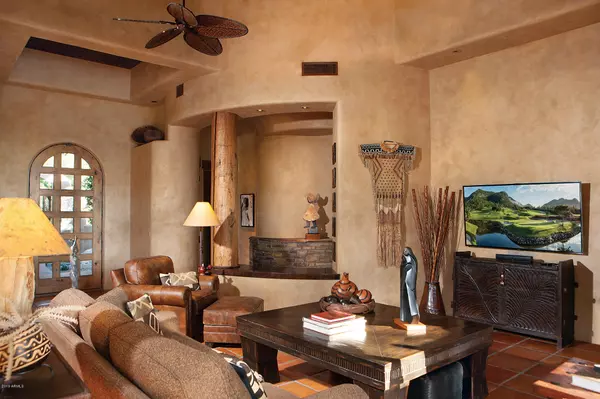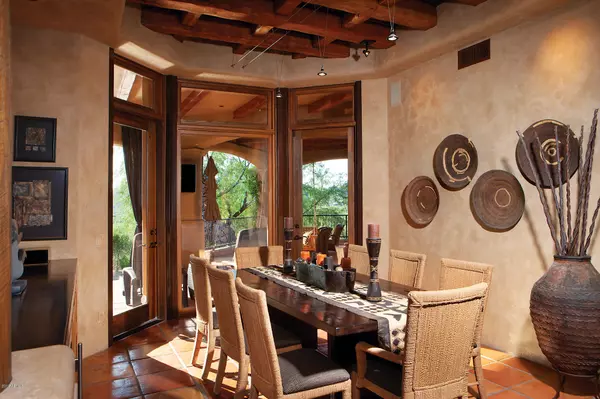$2,120,000
$2,200,000
3.6%For more information regarding the value of a property, please contact us for a free consultation.
3 Beds
3.5 Baths
4,004 SqFt
SOLD DATE : 01/07/2021
Key Details
Sold Price $2,120,000
Property Type Single Family Home
Sub Type Single Family - Detached
Listing Status Sold
Purchase Type For Sale
Square Footage 4,004 sqft
Price per Sqft $529
Subdivision Windy Walk Estates Lot 1-154 Tr A
MLS Listing ID 6077642
Sold Date 01/07/21
Style Territorial/Santa Fe
Bedrooms 3
HOA Fees $129/ann
HOA Y/N Yes
Originating Board Arizona Regional Multiple Listing Service (ARMLS)
Year Built 2002
Annual Tax Amount $6,382
Tax Year 2019
Lot Size 0.874 Acres
Acres 0.87
Property Description
LOCATION & VIEWS! This spectacular Phoenix Smith custom home, designed by architect Bill Daniels, takes Arizona living to a new level. Designer Carolyn Pilastro won best in show for this gracious southwestern adobe-style home that makes the most of Arizona indoor/outdoor living. Located in Windy Walk Estates with SUNSET and CITY light views this home has numerous upgrades including terra cotta tile flooring throughout, natural stone, hand-hewn beams, rusted metals and hand plastered walls to name a few.The great room opens completely to the outside living space with negative edge pool and spa! Split floorplan w/3 bedrooms,3.5 bathrooms & Office.The lot has additional 3000 sq ft which is buildable for guest house or additional garages.Make an appointment today to see this magnificent home
Location
State AZ
County Maricopa
Community Windy Walk Estates Lot 1-154 Tr A
Direction Take Pima north to Happy Valley. Turn right on Happy Valley and go thru stop sign at Alma School. Turn left into Windy Walk. Take Windy Walk drive to 108th Pl and turn right, home will be on the left.
Rooms
Other Rooms Guest Qtrs-Sep Entrn, Great Room, Family Room
Master Bedroom Split
Den/Bedroom Plus 4
Separate Den/Office Y
Interior
Interior Features 9+ Flat Ceilings, Central Vacuum, Fire Sprinklers, Intercom, Roller Shields, Vaulted Ceiling(s), Kitchen Island, Pantry, Double Vanity, Full Bth Master Bdrm, Separate Shwr & Tub, High Speed Internet, Granite Counters
Heating Natural Gas
Cooling Refrigeration, Programmable Thmstat
Flooring Carpet, Tile
Fireplaces Type 2 Fireplace, 3+ Fireplace, Exterior Fireplace, Family Room, Master Bedroom, Gas
Fireplace Yes
Window Features Sunscreen(s),Dual Pane,Low-E,Mechanical Sun Shds,Wood Frames
SPA Heated,Private
Exterior
Exterior Feature Circular Drive, Covered Patio(s), Misting System, Patio, Built-in Barbecue
Parking Features Attch'd Gar Cabinets, Electric Door Opener
Garage Spaces 3.0
Garage Description 3.0
Fence Wrought Iron
Pool Variable Speed Pump, Heated, Private
Landscape Description Irrigation Back, Irrigation Front
Community Features Gated Community, Guarded Entry
Amenities Available Management, Rental OK (See Rmks)
View City Lights, Mountain(s)
Roof Type Reflective Coating,Tile
Accessibility Accessible Hallway(s)
Private Pool Yes
Building
Lot Description Corner Lot, Gravel/Stone Front, Auto Timer H2O Front, Auto Timer H2O Back, Irrigation Front, Irrigation Back
Story 2
Builder Name Phoenix Smith
Sewer Public Sewer
Water City Water
Architectural Style Territorial/Santa Fe
Structure Type Circular Drive,Covered Patio(s),Misting System,Patio,Built-in Barbecue
New Construction No
Schools
Elementary Schools Desert Sun Academy
Middle Schools Desert Canyon Middle School
High Schools Cactus Shadows High School
School District Cave Creek Unified District
Others
HOA Name Windy Walk HOA
HOA Fee Include Maintenance Grounds,Street Maint
Senior Community No
Tax ID 217-02-416
Ownership Fee Simple
Acceptable Financing Conventional
Horse Property N
Listing Terms Conventional
Financing Cash
Read Less Info
Want to know what your home might be worth? Contact us for a FREE valuation!

Our team is ready to help you sell your home for the highest possible price ASAP

Copyright 2025 Arizona Regional Multiple Listing Service, Inc. All rights reserved.
Bought with Curt McCormick & Associates, L.L.C.
GET MORE INFORMATION
REALTOR®

