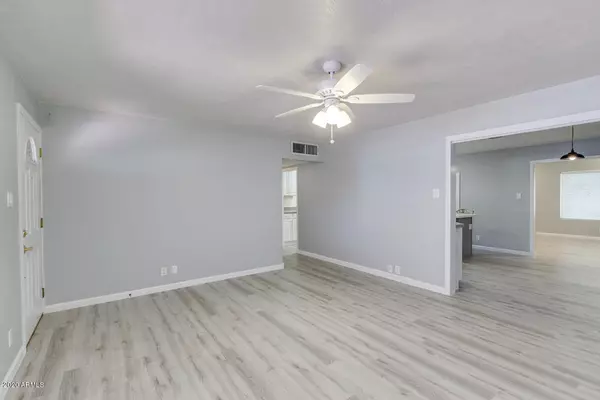$415,000
$429,900
3.5%For more information regarding the value of a property, please contact us for a free consultation.
4 Beds
2.5 Baths
2,543 SqFt
SOLD DATE : 08/21/2020
Key Details
Sold Price $415,000
Property Type Single Family Home
Sub Type Single Family - Detached
Listing Status Sold
Purchase Type For Sale
Square Footage 2,543 sqft
Price per Sqft $163
Subdivision Parkside Manor 3
MLS Listing ID 6092773
Sold Date 08/21/20
Bedrooms 4
HOA Y/N No
Originating Board Arizona Regional Multiple Listing Service (ARMLS)
Year Built 1977
Annual Tax Amount $2,596
Tax Year 2019
Lot Size 6,525 Sqft
Acres 0.15
Property Description
Remodeled single level BLOCK built home located in the heart of Tempe... 1.5 miles from campus..4 bedrooms..2.5 baths..3.5 car garage including 40 foot 2 car tandem w/cabinets..shelving..epoxy flooring & wall unit a/c ..insulated walls & garage doors..1.5 car w/workshop capabilities..w/access from Beck...40x12 fenced RV storage w/50 amp outlet & sewer dump..private front North facing courtyard w/flagstone.. water fountain..grassed front yard w/huge shade tree...dual pane windows w/electric roller shutters for blackout option..interior features all new flooring..wood like waterproof vinyl everywhere except b/rooms which includes new carpet...all new baseboards t/out. Larger than most kitchens w/new appliances..gas oven/stove..micro..wine fridge & dishwasher..white cabs w/solid surface counters & huge center island w/tons of cabinets t/out w/soft close drawers & pullouts..& ample room for kitchen table... 4 oversized bedrooms..master 15x12 features large closet w/custom shelving/drawers... bathroom w/jetted tub & separate stand up shower & dual vanities. Oversized laundry w/cabinets for storage & pantry..sink..clothes drying rack & second fridge. Easy care backyard w/artificial turf & manageable foliage & BBQ on flagstone patios.
Location
State AZ
County Maricopa
Community Parkside Manor 3
Rooms
Other Rooms Family Room
Den/Bedroom Plus 4
Separate Den/Office N
Interior
Interior Features Eat-in Kitchen, Breakfast Bar, No Interior Steps, Roller Shields, Kitchen Island, Pantry, Double Vanity, Full Bth Master Bdrm, Separate Shwr & Tub, Tub with Jets
Heating Natural Gas
Cooling Refrigeration, Programmable Thmstat, Ceiling Fan(s)
Flooring Carpet, Vinyl, Tile
Fireplaces Number No Fireplace
Fireplaces Type None
Fireplace No
Window Features Mechanical Sun Shds,Double Pane Windows
SPA None
Exterior
Exterior Feature Covered Patio(s), Private Yard, Built-in Barbecue
Parking Features Attch'd Gar Cabinets, Electric Door Opener, Extnded Lngth Garage, RV Gate, Separate Strge Area, Side Vehicle Entry, Temp Controlled, Tandem, RV Access/Parking
Garage Spaces 3.5
Garage Description 3.5
Fence Block, Wrought Iron
Pool None
Community Features Near Bus Stop
Utilities Available SRP, SW Gas
Amenities Available None
Roof Type Composition
Private Pool No
Building
Lot Description Sprinklers In Rear, Sprinklers In Front, Corner Lot, Gravel/Stone Front, Grass Front, Synthetic Grass Back, Auto Timer H2O Front, Auto Timer H2O Back
Story 1
Builder Name Suggs
Sewer Public Sewer
Water City Water
Structure Type Covered Patio(s),Private Yard,Built-in Barbecue
New Construction No
Schools
Elementary Schools Holdeman Elementary School
Middle Schools Geneva Epps Mosley Middle School
High Schools Tempe High School
Others
HOA Fee Include No Fees
Senior Community No
Tax ID 124-73-100
Ownership Fee Simple
Acceptable Financing Cash, Conventional, VA Loan
Horse Property N
Listing Terms Cash, Conventional, VA Loan
Financing Conventional
Read Less Info
Want to know what your home might be worth? Contact us for a FREE valuation!

Our team is ready to help you sell your home for the highest possible price ASAP

Copyright 2025 Arizona Regional Multiple Listing Service, Inc. All rights reserved.
Bought with West USA Realty
GET MORE INFORMATION
REALTOR®






