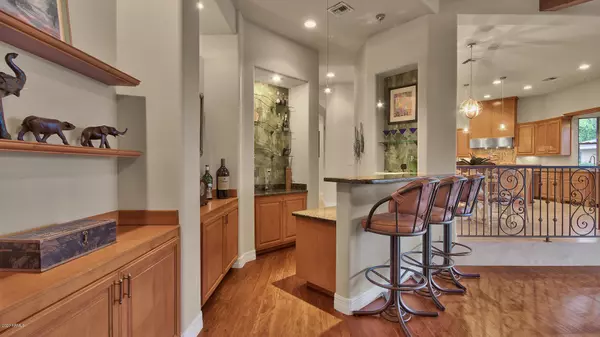$1,460,000
$1,550,000
5.8%For more information regarding the value of a property, please contact us for a free consultation.
5 Beds
5 Baths
5,823 SqFt
SOLD DATE : 09/02/2020
Key Details
Sold Price $1,460,000
Property Type Single Family Home
Sub Type Single Family - Detached
Listing Status Sold
Purchase Type For Sale
Square Footage 5,823 sqft
Price per Sqft $250
Subdivision Cactus Acres
MLS Listing ID 6087458
Sold Date 09/02/20
Bedrooms 5
HOA Y/N No
Originating Board Arizona Regional Multiple Listing Service (ARMLS)
Year Built 2004
Annual Tax Amount $10,548
Tax Year 2019
Lot Size 1.110 Acres
Acres 1.11
Property Description
LOCATED IN THE DESIRABLE CACTUS ACRES SUBDIVISION! VIEWS OF MCDOWELL
MOUNTAINS! 1+ ACRES! Beautiful custom, 5 bedrooms, 4 full bath and 2 half baths, home with a separate guest house with an attached garage and a separate 5 th car garage is a MUST SEE! Oversized chef's kitchen boasts, Stainless Steel appliances, Granite countertops, custom cabinets, double ovens, butler's pantry and breakfast bar for additional seating. Kitchen overlooks a family room with soaring ceilings and exposed wood beams which includes a wet bar. Right off the kitchen/family room is a separate formal dining room and temperature
controlled wine room. Need more room to spread-out? How about an extra bonus/ media room on the first floor off of the 3 bedrooms. The entire second floor is your master retreat which includes a separate sitting area, office, master bedroom, master bath, and a large walk-in closet customized by California Closets with the convenience of a separate laundry area. Wake up to unobstructed views of the McDowell Mountains right from your master bedroom or take some time to enjoy the private balcony off the master bedroom and watch the famous Arizona sunsets. Step outside to your Entertainer's dream backyard which features a diving pool, above ground spa, built-in fire pit with sitting area, outdoor shower, large grassy area and relax in your private Ramada with an outdoor kitchen. Detached guest house (630 sq. ft) has a bedroom, bathroom and an insulated garage (#4) that is currently being used as a very large man cave and is a MUST SEE!. Fourth garage has an RV hook-up and dump station. Another detached garage (#5) is a great place to store your "toys". Recent seller updates include: new flooring in family room and bar area (2019), freshly painted downstairs interior (2019), updated light fixtures and fans in kitchen and family room (2019) and spa (2018). With NO HOA, breathtaking mountain views and with over an acre lot this home has endless possibilities. Make an appointment today!
Location
State AZ
County Maricopa
Community Cactus Acres
Direction Shea Blvd east to 104th St. North on 104th St, West on Shangri La Rd.
Rooms
Other Rooms Loft, Family Room, BonusGame Room
Guest Accommodations 786.0
Den/Bedroom Plus 8
Separate Den/Office Y
Interior
Interior Features 9+ Flat Ceilings, Wet Bar, Kitchen Island, Pantry, Double Vanity, Separate Shwr & Tub, Tub with Jets, Granite Counters
Heating Natural Gas
Cooling Refrigeration
Fireplaces Type Fire Pit
Fireplace Yes
Window Features Double Pane Windows
SPA Above Ground
Exterior
Exterior Feature Balcony, Covered Patio(s), Patio, Storage
Garage Spaces 5.0
Garage Description 5.0
Fence Block
Pool Private
Utilities Available SW Gas
Amenities Available Not Managed, None
Roof Type Tile,Foam
Private Pool Yes
Building
Lot Description Sprinklers In Rear, Sprinklers In Front, Desert Front, Grass Back
Story 2
Builder Name Unknown
Sewer Public Sewer
Water City Water
Structure Type Balcony,Covered Patio(s),Patio,Storage
New Construction No
Schools
Elementary Schools Laguna Elementary School
Middle Schools Mountainside Middle School
High Schools Desert Mountain High School
School District Scottsdale Unified District
Others
HOA Fee Include No Fees
Senior Community No
Tax ID 217-26-040-B
Ownership Fee Simple
Acceptable Financing Conventional
Horse Property Y
Listing Terms Conventional
Financing Cash
Read Less Info
Want to know what your home might be worth? Contact us for a FREE valuation!

Our team is ready to help you sell your home for the highest possible price ASAP

Copyright 2025 Arizona Regional Multiple Listing Service, Inc. All rights reserved.
Bought with Keller Williams Realty Phoenix
GET MORE INFORMATION
REALTOR®






