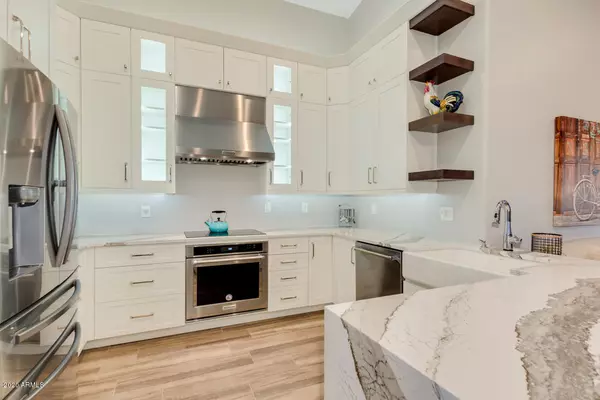$569,000
$599,000
5.0%For more information regarding the value of a property, please contact us for a free consultation.
3 Beds
2 Baths
1,763 SqFt
SOLD DATE : 08/24/2020
Key Details
Sold Price $569,000
Property Type Single Family Home
Sub Type Single Family - Detached
Listing Status Sold
Purchase Type For Sale
Square Footage 1,763 sqft
Price per Sqft $322
Subdivision Aviara Lot 1-119 Tr A-E
MLS Listing ID 6100687
Sold Date 08/24/20
Style Ranch
Bedrooms 3
HOA Fees $75/mo
HOA Y/N Yes
Originating Board Arizona Regional Multiple Listing Service (ARMLS)
Year Built 1993
Annual Tax Amount $2,126
Tax Year 2019
Lot Size 5,253 Sqft
Acres 0.12
Property Description
This unique home will not last. Over $150,000.00 custom remodel just completed and turn-key ready! This is not a ''flip''. MLS #5813732 for before photos. Too many upgrades to list here (list available),but include all new high quality wood plank tile and high-quality carpet in bedrooms and smooth coated walls. Kitchen received a redesign with Eclipse brand custom extra tall cabinetry with tons of dimmable lighting, pull outs, induction stove, in drawer microwave, farmhouse sink and waterfall Cambria Signature quartz countertop that match the added cabinetry next to dining area. Woodburning fireplace redesigned with added wine/beverage station in family room. Hall bath completely redone with a custom tile bath and gorgeous detail in the ceiling high backsplash. Master bedroom features a .. fireplace, barndoor and custom sconce lighting. Master bath was redesigned with custom built in cabinets and huge floor to ceiling tile shower, new window, with high end fixtures and new vanity. Tall baseboards and new ceiling fans throughout. Stamped concrete courtyard and back patio just finished July 2020. Call for a showing or a list of all upgrades. Nothing for you to do- just come see your new North Scottsdale custom home today!
Location
State AZ
County Maricopa
Community Aviara Lot 1-119 Tr A-E
Direction North on 100th Street to Sheena Dr. Right (Northeast) past the fountain to 101st St. Left to the house on the right side after 4 streets.
Rooms
Other Rooms Family Room
Master Bedroom Downstairs
Den/Bedroom Plus 3
Separate Den/Office N
Interior
Interior Features Master Downstairs, Eat-in Kitchen, Breakfast Bar, Fire Sprinklers, No Interior Steps, Other, Vaulted Ceiling(s), Double Vanity, Full Bth Master Bdrm, High Speed Internet, Granite Counters
Heating Electric
Cooling Refrigeration
Flooring Carpet, Tile
Fireplaces Type 2 Fireplace
Fireplace Yes
Window Features Vinyl Frame,Double Pane Windows
SPA None
Laundry Wshr/Dry HookUp Only
Exterior
Exterior Feature Patio, Private Yard
Parking Features Attch'd Gar Cabinets, Electric Door Opener
Garage Spaces 2.0
Garage Description 2.0
Fence Block
Pool None
Community Features Community Spa, Community Pool Htd, Community Pool
Utilities Available APS
Amenities Available Management, Rental OK (See Rmks)
View Mountain(s)
Roof Type Tile
Private Pool No
Building
Lot Description Sprinklers In Rear, Sprinklers In Front, Gravel/Stone Front, Gravel/Stone Back, Grass Front, Auto Timer H2O Front, Auto Timer H2O Back
Story 1
Builder Name Beazer Homes
Sewer Public Sewer
Water City Water
Architectural Style Ranch
Structure Type Patio,Private Yard
New Construction No
Schools
Elementary Schools Redfield Elementary School
Middle Schools Desert Canyon Middle School
High Schools Desert Mountain High School
School District Scottsdale Unified District
Others
HOA Name Aviara
HOA Fee Include Maintenance Grounds
Senior Community No
Tax ID 217-16-314
Ownership Fee Simple
Acceptable Financing Cash, Conventional, FHA, VA Loan
Horse Property N
Listing Terms Cash, Conventional, FHA, VA Loan
Financing Other
Special Listing Condition Owner/Agent
Read Less Info
Want to know what your home might be worth? Contact us for a FREE valuation!

Our team is ready to help you sell your home for the highest possible price ASAP

Copyright 2024 Arizona Regional Multiple Listing Service, Inc. All rights reserved.
Bought with Keller Williams Arizona Realty
GET MORE INFORMATION

REALTOR®






