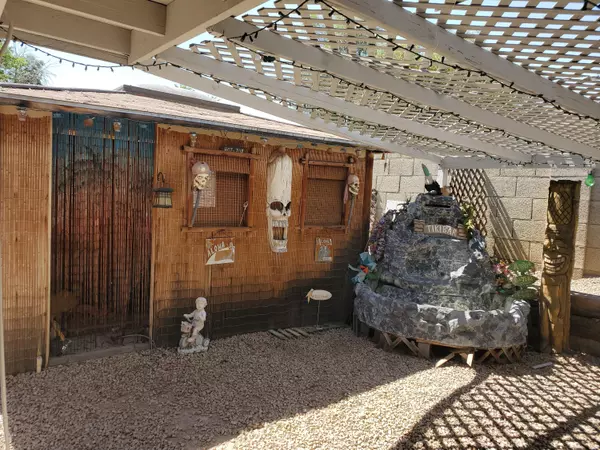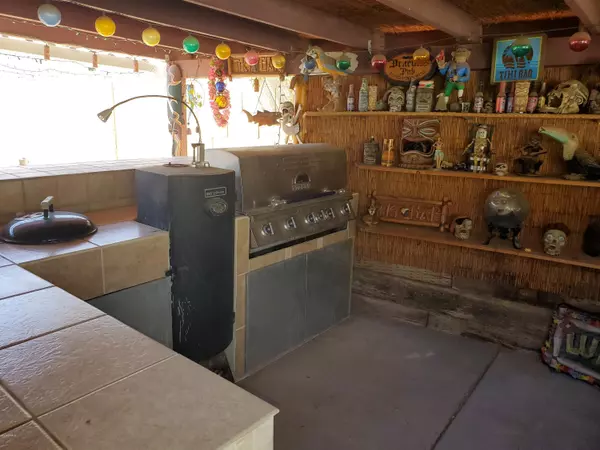$359,000
$359,000
For more information regarding the value of a property, please contact us for a free consultation.
4 Beds
2.5 Baths
2,260 SqFt
SOLD DATE : 08/18/2020
Key Details
Sold Price $359,000
Property Type Single Family Home
Sub Type Single Family Residence
Listing Status Sold
Purchase Type For Sale
Square Footage 2,260 sqft
Price per Sqft $158
Subdivision Copperfield
MLS Listing ID 6101740
Sold Date 08/18/20
Style Ranch
Bedrooms 4
HOA Y/N No
Year Built 1987
Annual Tax Amount $2,263
Tax Year 2019
Lot Size 0.299 Acres
Acres 0.3
Property Sub-Type Single Family Residence
Source Arizona Regional Multiple Listing Service (ARMLS)
Property Description
This Home is Spectacular! NO HOA !!!!!!! Perfect for a tradesman or someone who really loves a lot of space for their own shop. What looks like a three car garage from the outside is quite deceiving. This single extra tall garage is really a drive through to the backyard, with doors on both ends. Bathroom in Garage! So many upgrades that you have to see on your own. Ceiling fans in all the right spots. Lot's of extra's put into this home. Covered patio with beautiful pool., outside BBQ. Tiki Hut. Spa Cabana. Must See! It has a lot big enough to remodel if you wanted to add and no HOA to stop you!
Location
State AZ
County Maricopa
Community Copperfield
Area Maricopa
Direction Thunderbird to 79th Ave. North to Ludlow, East to property. Corner lot.
Rooms
Other Rooms Separate Workshop, Family Room
Den/Bedroom Plus 5
Separate Den/Office Y
Interior
Interior Features High Speed Internet, Granite Counters, Eat-in Kitchen, Vaulted Ceiling(s), Full Bth Master Bdrm
Heating Electric
Cooling Central Air, Ceiling Fan(s)
Flooring Tile
Fireplaces Type None
Fireplace No
Window Features Solar Screens
SPA Private
Exterior
Exterior Feature Storage, Built-in Barbecue
Parking Features Tandem Garage, RV Access/Parking, Garage Door Opener, Extended Length Garage
Garage Spaces 4.0
Garage Description 4.0
Fence Block
Utilities Available SRP
Roof Type Composition
Porch Covered Patio(s)
Total Parking Spaces 4
Private Pool Yes
Building
Lot Description Corner Lot, Desert Back, Desert Front
Story 1
Builder Name Shea
Sewer Public Sewer
Water City Water
Architectural Style Ranch
Structure Type Storage,Built-in Barbecue
New Construction No
Schools
Elementary Schools Peoria Elementary School
Middle Schools Peoria Elementary School
School District Peoria Unified School District
Others
HOA Fee Include No Fees
Senior Community No
Tax ID 200-62-336
Ownership Fee Simple
Acceptable Financing Cash, Conventional, FHA
Horse Property N
Disclosures Seller Discl Avail
Possession Close Of Escrow
Listing Terms Cash, Conventional, FHA
Financing Cash
Read Less Info
Want to know what your home might be worth? Contact us for a FREE valuation!

Our team is ready to help you sell your home for the highest possible price ASAP

Copyright 2025 Arizona Regional Multiple Listing Service, Inc. All rights reserved.
Bought with Coldwell Banker Realty
GET MORE INFORMATION

REALTOR®






