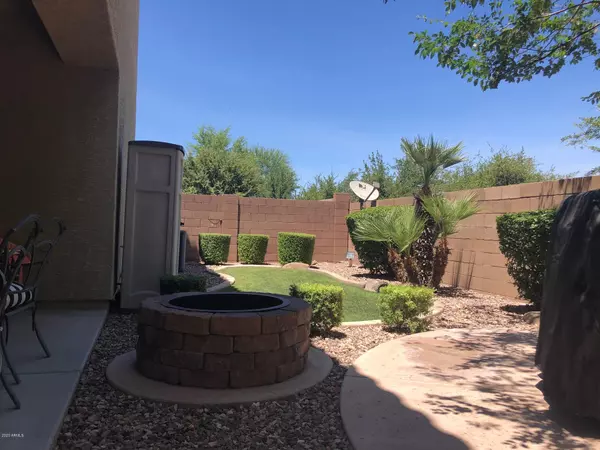$294,000
$294,000
For more information regarding the value of a property, please contact us for a free consultation.
3 Beds
2 Baths
1,750 SqFt
SOLD DATE : 07/22/2020
Key Details
Sold Price $294,000
Property Type Single Family Home
Sub Type Single Family - Detached
Listing Status Sold
Purchase Type For Sale
Square Footage 1,750 sqft
Price per Sqft $168
Subdivision Park Rose
MLS Listing ID 6093259
Sold Date 07/22/20
Bedrooms 3
HOA Fees $55/mo
HOA Y/N Yes
Originating Board Arizona Regional Multiple Listing Service (ARMLS)
Year Built 2008
Annual Tax Amount $1,505
Tax Year 2019
Lot Size 3,889 Sqft
Acres 0.09
Property Description
Buyers, Seller requests you use foot covers, gloves and masks which are all provided at the front door for your use. This home has what you're looking for. From an astonishing entry way to a grass area back yard with fire pit and patio with fan. This was a Model home with plenty of upgrades. Tile flooring in the right places. Granite counter tops in kitchen, with a black double sink. Bronze plumbing fixtures. Plenty of natural light in living room. GE profile appliance package. Up stairs natural colored carpet with a huge master bedroom and 2 good sized spare bedroom. Loft to setup a small computer center. Master bath has double sinks and a nice size shower. Spare bath has plenty of room with a tub. Seller has installed new shelving and garage door insulation which makes a big difference o
Location
State AZ
County Maricopa
Community Park Rose
Direction Head North of Cactus on 75th Ave To Park Rose subdivision on the west side of 75th Ave. Then make the first left to home.
Rooms
Den/Bedroom Plus 4
Separate Den/Office Y
Interior
Interior Features Eat-in Kitchen, Breakfast Bar, Pantry, 3/4 Bath Master Bdrm, Double Vanity, High Speed Internet, Granite Counters
Heating Electric
Cooling Refrigeration, Programmable Thmstat, Ceiling Fan(s)
Fireplaces Number No Fireplace
Fireplaces Type None
Fireplace No
SPA None
Laundry Wshr/Dry HookUp Only
Exterior
Exterior Feature Covered Patio(s), Patio
Parking Features Electric Door Opener
Garage Spaces 2.0
Garage Description 2.0
Fence Block, Wrought Iron
Pool None
Utilities Available SRP
Amenities Available FHA Approved Prjct, Management, Rental OK (See Rmks)
Roof Type Tile
Accessibility Remote Devices
Private Pool No
Building
Lot Description Gravel/Stone Front, Gravel/Stone Back, Grass Front, Grass Back, Auto Timer H2O Front, Auto Timer H2O Back
Story 2
Builder Name New Sun Homes
Sewer Sewer in & Cnctd, Public Sewer
Water City Water
Structure Type Covered Patio(s),Patio
New Construction No
Schools
Elementary Schools Oasis Elementary School
Middle Schools Oasis Elementary School
High Schools Central High School
School District Peoria Unified School District
Others
HOA Name Park Rose
HOA Fee Include Maintenance Grounds
Senior Community No
Tax ID 231-15-549
Ownership Fee Simple
Acceptable Financing Cash, Conventional, FHA, VA Loan
Horse Property N
Listing Terms Cash, Conventional, FHA, VA Loan
Financing Conventional
Read Less Info
Want to know what your home might be worth? Contact us for a FREE valuation!

Our team is ready to help you sell your home for the highest possible price ASAP

Copyright 2025 Arizona Regional Multiple Listing Service, Inc. All rights reserved.
Bought with My Home Group Real Estate
GET MORE INFORMATION
REALTOR®






