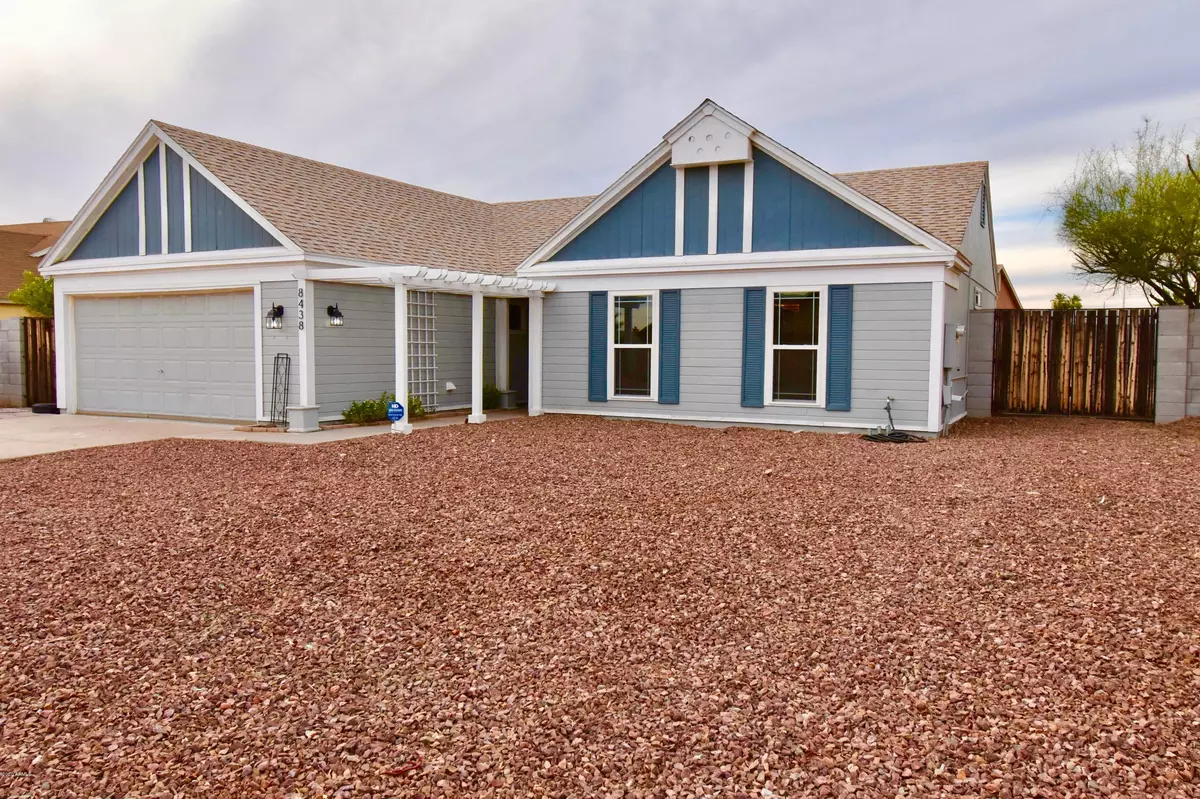$246,000
$244,900
0.4%For more information regarding the value of a property, please contact us for a free consultation.
3 Beds
2 Baths
1,152 SqFt
SOLD DATE : 07/29/2020
Key Details
Sold Price $246,000
Property Type Single Family Home
Sub Type Single Family - Detached
Listing Status Sold
Purchase Type For Sale
Square Footage 1,152 sqft
Price per Sqft $213
Subdivision Cobblestone Village 2
MLS Listing ID 6095426
Sold Date 07/29/20
Bedrooms 3
HOA Y/N No
Originating Board Arizona Regional Multiple Listing Service (ARMLS)
Year Built 1985
Annual Tax Amount $772
Tax Year 2019
Lot Size 8,141 Sqft
Acres 0.19
Property Description
Don't miss this beautiful home with a desired open floorplan and vaulted ceilings. Enjoy the remodeled kitchen with granite slab countertops, double sink, upgraded faucet and stainless steel appliances! Throughout the home you will find upgraded dual pane windows. There are many more features to fall in love with including modern flooring, upgraded lighting, and ceiling fans throughout the home. The french door in the livingroom and sliding door in the master will lead you to the backyard. Well maintained neighborhood. Close to shopping, dining, 101 freeway, parks, spring training, sports complex, Arrowhead Mall, Cardinal Stadium and schools. This house in move-in ready.
Four exterior high-definition security cameras, RING doorbell, alarm system, AND all mounted TVs convey!
NO HOA
Location
State AZ
County Maricopa
Community Cobblestone Village 2
Direction West on Cactus, Right(North) on 85th ave Tun right (East) Larkspur Dr. Home is on North side of street.
Rooms
Other Rooms Great Room, BonusGame Room
Master Bedroom Not split
Den/Bedroom Plus 4
Separate Den/Office N
Interior
Interior Features Eat-in Kitchen, No Interior Steps, Vaulted Ceiling(s), Pantry, 3/4 Bath Master Bdrm, High Speed Internet, Granite Counters
Heating Electric
Cooling Refrigeration, Programmable Thmstat, Ceiling Fan(s)
Flooring Laminate, Tile, Concrete
Fireplaces Number No Fireplace
Fireplaces Type None
Fireplace No
Window Features ENERGY STAR Qualified Windows,Double Pane Windows,Low Emissivity Windows,Tinted Windows
SPA None
Laundry Engy Star (See Rmks)
Exterior
Exterior Feature Covered Patio(s), Patio
Parking Features Dir Entry frm Garage, Electric Door Opener, RV Gate, RV Access/Parking
Garage Spaces 2.0
Garage Description 2.0
Fence Block
Pool None
Utilities Available SRP
Amenities Available None
Roof Type Composition
Private Pool No
Building
Lot Description Gravel/Stone Front
Story 1
Builder Name PULTE HOMES
Sewer Public Sewer
Water City Water
Structure Type Covered Patio(s),Patio
New Construction No
Schools
Elementary Schools Sky View Elementary School
Middle Schools Sky View Elementary School
High Schools Peoria High School
School District Peoria Unified School District
Others
HOA Fee Include No Fees
Senior Community No
Tax ID 200-79-267
Ownership Fee Simple
Acceptable Financing Cash, Conventional, FHA, VA Loan
Horse Property N
Listing Terms Cash, Conventional, FHA, VA Loan
Financing FHA
Read Less Info
Want to know what your home might be worth? Contact us for a FREE valuation!

Our team is ready to help you sell your home for the highest possible price ASAP

Copyright 2024 Arizona Regional Multiple Listing Service, Inc. All rights reserved.
Bought with A.Z. & Associates
GET MORE INFORMATION

REALTOR®






