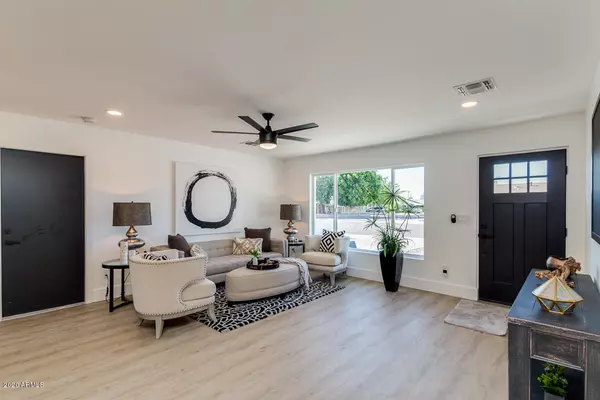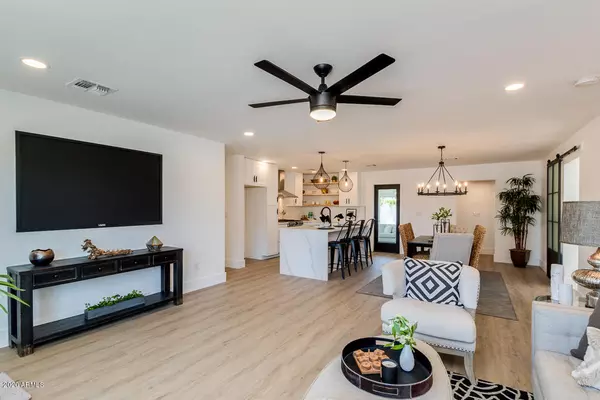$603,000
$625,000
3.5%For more information regarding the value of a property, please contact us for a free consultation.
4 Beds
2 Baths
2,014 SqFt
SOLD DATE : 08/14/2020
Key Details
Sold Price $603,000
Property Type Single Family Home
Sub Type Single Family - Detached
Listing Status Sold
Purchase Type For Sale
Square Footage 2,014 sqft
Price per Sqft $299
Subdivision Scottsdale Estates 6 Lots 598-759, Tr A
MLS Listing ID 6100810
Sold Date 08/14/20
Style Contemporary
Bedrooms 4
HOA Y/N No
Originating Board Arizona Regional Multiple Listing Service (ARMLS)
Year Built 1958
Annual Tax Amount $1,440
Tax Year 2019
Lot Size 7,082 Sqft
Acres 0.16
Property Description
Impeccable modern farmhouse with mid-century contemporary flair masterpiece in Prime South Scottsdale location, minutes from Old Town, shopping, restaurants, dog parks and miles of multi use paths through lush Greenbelt! This ONE OF A KIND 4 bedroom, 2 bathroom, plus sunroom home is located on very large private lot with RV gates, storage shed AND big enough for sparkling pool or casita, NO HOA. You will NOT find another home like this! Every single thing is new including the roof, the electrical, the plumbing AND gorgeous 24x48 tile, black doors, 6' baseboards, barn doors, high end light fixtures and dual ceiling waterfall & handheld shower heads in master. Designer kitchen features high end stainless steel appliances with wine fridge and drawer microwave, waterfall quartz countertop, custom cabinetry with open shelving, one of a kind range hood and herringbone tile backsplash. The spacious great room/dining room layout is perfect for entertaining and don't forget the bright sunroom off the kitchen. The floorplan also has a dedicated laundry room and bedroom/office, large pantry storage and one car garage. The master suite is expansive and boasts a large walk in closet & en-suite with dual vanities and custom tile shower with rain head. The additional bedrooms share the hall bath that is straight out of the magazines and features a deep soaking tub! The farmhouse covered patio is perfect for Arizona entertaining. No detail has been overlooked. Do not miss this one of a kind opportunity to own the most unique and special home in Scottsdale's 85251.
Location
State AZ
County Maricopa
Community Scottsdale Estates 6 Lots 598-759, Tr A
Direction South on Hayden, East on Clarendon to home.
Rooms
Other Rooms Arizona RoomLanai
Master Bedroom Downstairs
Den/Bedroom Plus 4
Separate Den/Office N
Interior
Interior Features Master Downstairs, Breakfast Bar, No Interior Steps, Kitchen Island, Pantry, Double Vanity, Full Bth Master Bdrm, High Speed Internet
Heating Electric
Cooling Refrigeration, Wall/Window Unit(s), Ceiling Fan(s)
Flooring Vinyl, Tile
Fireplaces Number No Fireplace
Fireplaces Type None
Fireplace No
Window Features Double Pane Windows
SPA None
Laundry Wshr/Dry HookUp Only
Exterior
Exterior Feature Covered Patio(s), Patio, Storage
Parking Features Dir Entry frm Garage, Electric Door Opener, Rear Vehicle Entry, RV Gate, RV Access/Parking
Garage Spaces 1.0
Garage Description 1.0
Fence Block
Pool None
Community Features Near Bus Stop, Biking/Walking Path
Utilities Available SRP, SW Gas
Amenities Available Not Managed
View Mountain(s)
Roof Type Composition
Private Pool No
Building
Lot Description Sprinklers In Rear, Corner Lot, Desert Front, Gravel/Stone Front, Grass Back, Auto Timer H2O Back
Story 1
Builder Name unknown
Sewer Public Sewer
Water City Water
Architectural Style Contemporary
Structure Type Covered Patio(s),Patio,Storage
New Construction No
Schools
Elementary Schools Pima Elementary School
Middle Schools Supai Middle School
High Schools Coronado High School
School District Scottsdale Unified District
Others
HOA Fee Include No Fees
Senior Community No
Tax ID 130-46-022
Ownership Fee Simple
Acceptable Financing Cash, Conventional, VA Loan
Horse Property N
Listing Terms Cash, Conventional, VA Loan
Financing Conventional
Read Less Info
Want to know what your home might be worth? Contact us for a FREE valuation!

Our team is ready to help you sell your home for the highest possible price ASAP

Copyright 2025 Arizona Regional Multiple Listing Service, Inc. All rights reserved.
Bought with HomeSmart
GET MORE INFORMATION
REALTOR®






