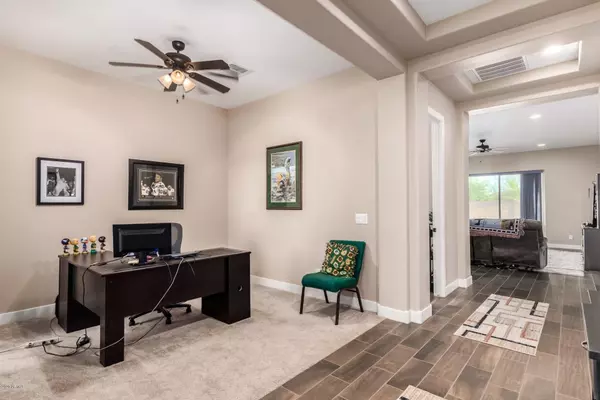$445,000
$445,000
For more information regarding the value of a property, please contact us for a free consultation.
3 Beds
2.5 Baths
2,396 SqFt
SOLD DATE : 08/20/2020
Key Details
Sold Price $445,000
Property Type Single Family Home
Sub Type Single Family - Detached
Listing Status Sold
Purchase Type For Sale
Square Footage 2,396 sqft
Price per Sqft $185
Subdivision Montecito Village At Estrella Mountain Ranch Parce
MLS Listing ID 6105190
Sold Date 08/20/20
Style Ranch
Bedrooms 3
HOA Fees $111/qua
HOA Y/N Yes
Originating Board Arizona Regional Multiple Listing Service (ARMLS)
Year Built 2017
Annual Tax Amount $2,744
Tax Year 2019
Lot Size 9,100 Sqft
Acres 0.21
Property Description
What a stunner!!! This nearly new home has everything a discerning buyer desires! Owner has meticulously chosen the finest builder upgrades! Lovely entrance to your new home will lure you in with a sophisticated, yet contemporary style. Upgraded, neutral, wood look tile throughout. 2 large guest bedrooms with ample closet space, share a large bathroom and hall closet. Large home office is away from main living area of home; can be made into 4th bedroom if needed; spacious open concept family room awaits at the back of your home and opens to triple sliding doors out to very large yard with incredible mountain views! Backyard entertaining is a dream with gorgeous patio and incredible bbq in-line gas grill/outdoor kitchen! Perfect space all ready for pool that you will design! Kitchen has beautiful granite countertops, coffee bar, large pantry and many cabinets and drawers, enough to impress any chef; kitchen cabinets have braided detailing, another high end upgrade with designer pulls and handles; this kitchen has it all!!! Owner's suite is like living in your favorite spa; very luxurious with large rain shower, sunken bathtub and separate vanities! Giant master closet! This incredible home is in the middle of an award-winning master planned community with a Jack Nicklaus designed 18 hole golf course, 2 large lakes fully stocked with fish, a yacht club to take out paddle boats, sailboats and canoes, 2 resident's centers with workout facilities, pools, waterslide park for kids, lakeside dining in the restaurants and a community calendar chock full of activities to meet neighbors and make new friends! If you are moving here from another state or country, you will appreciate what the larger Goodyear community has to offer as well. There is MLB spring training baseball a few miles away, multiple unique dining options, an abundance of retail, grocery stores, banking, movie theatre, state and regional mountain parks for hiking and picnicking. The 303 corridor is filling up with many light industrial and distribution facilities such as Amazon, Macy's, Microsoft, etc... close access to I-10, Central Phoenix and Scottsdale is 45 minutes east. Come to Estrella and make this your forever home!
Location
State AZ
County Maricopa
Community Montecito Village At Estrella Mountain Ranch Parce
Rooms
Other Rooms Family Room
Master Bedroom Split
Den/Bedroom Plus 4
Separate Den/Office Y
Interior
Interior Features Eat-in Kitchen, Breakfast Bar, Kitchen Island, Double Vanity, Full Bth Master Bdrm, High Speed Internet, Granite Counters
Heating Natural Gas
Cooling Refrigeration
Flooring Carpet, Tile
Fireplaces Number No Fireplace
Fireplaces Type None
Fireplace No
SPA None
Exterior
Exterior Feature Patio, Built-in Barbecue
Parking Features Tandem
Garage Spaces 3.0
Garage Description 3.0
Fence Block
Pool None
Landscape Description Irrigation Back, Irrigation Front
Community Features Community Pool Htd, Community Pool, Golf, Tennis Court(s), Playground, Biking/Walking Path, Clubhouse, Fitness Center
Utilities Available APS, SW Gas
View Mountain(s)
Roof Type Tile
Private Pool No
Building
Lot Description Corner Lot, Desert Back, Desert Front, Irrigation Front, Irrigation Back
Story 1
Builder Name Gehan
Sewer Public Sewer
Water City Water
Architectural Style Ranch
Structure Type Patio,Built-in Barbecue
New Construction No
Schools
Elementary Schools Westar Elementary School
Middle Schools Westar Elementary School
High Schools Estrella Foothills High School
School District Buckeye Union High School District
Others
HOA Name CCMC
HOA Fee Include Maintenance Grounds,Street Maint
Senior Community No
Tax ID 400-58-545
Ownership Fee Simple
Acceptable Financing Cash, Conventional, FHA, VA Loan
Horse Property N
Listing Terms Cash, Conventional, FHA, VA Loan
Financing Cash
Read Less Info
Want to know what your home might be worth? Contact us for a FREE valuation!

Our team is ready to help you sell your home for the highest possible price ASAP

Copyright 2025 Arizona Regional Multiple Listing Service, Inc. All rights reserved.
Bought with My Home Group Real Estate
GET MORE INFORMATION
REALTOR®






