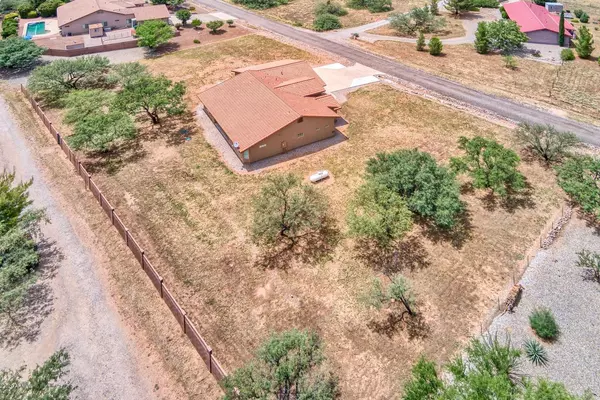$430,500
$430,000
0.1%For more information regarding the value of a property, please contact us for a free consultation.
4 Beds
2 Baths
2,024 SqFt
SOLD DATE : 08/17/2020
Key Details
Sold Price $430,500
Property Type Single Family Home
Sub Type Single Family - Detached
Listing Status Sold
Purchase Type For Sale
Square Footage 2,024 sqft
Price per Sqft $212
MLS Listing ID 6105613
Sold Date 08/17/20
Bedrooms 4
HOA Y/N No
Originating Board Arizona Regional Multiple Listing Service (ARMLS)
Year Built 2004
Annual Tax Amount $2,904
Tax Year 2019
Lot Size 1.026 Acres
Acres 1.03
Property Description
6-CAR H&C 1,200 SF GARAGE!!! If you want a very peaceful, very tranquil setting on a very private road w/Mountain and ''WATERFALL'' views, walking distance to Newman Trail, and then some...call this HOME!!! One-acre property w/an open pallet outside...design your own wonderful haven to enjoy!!! Inside features Great Room concept w/HE ceiling fans throughout, Open Kitchen, SS appliances, Maple Cabinets with 42'' uppers & raised elevation w/uplighting, dual oversized sinks, touch faucet, & water filter...Master Suite has new plank tile, garden tub, walk-in shower, & HUGE walk-in closet w/built-ins...outside enjoy the resident Vermilion Flycatcher that calls this home too, plus many other specimen birds for you birders, and lots of wonderful wildlife wonder here too...deer, rabbits, etc!!!
Location
State AZ
County Cochise
Direction Hwy. 92 to Ramsey CANYON, go WEST to Richards Rd., go SOUTH to Darren, go EAST to property on Mountainside/RIGHT
Rooms
Other Rooms Great Room
Master Bedroom Split
Den/Bedroom Plus 5
Separate Den/Office Y
Interior
Interior Features Walk-In Closet(s), Eat-in Kitchen, Breakfast Bar, Drink Wtr Filter Sys, Kitchen Island, Pantry, Double Vanity, Full Bth Master Bdrm, Separate Shwr & Tub, High Speed Internet, Smart Home, Granite Counters
Heating Electric
Cooling Refrigeration, Programmable Thmstat, Ceiling Fan(s)
Flooring Carpet, Tile
Fireplaces Number No Fireplace
Fireplaces Type None
Fireplace No
Window Features ENERGY STAR Qualified Windows, Double Pane Windows, Low Emissivity Windows
SPA None
Laundry Inside, Wshr/Dry HookUp Only
Exterior
Exterior Feature Covered Patio(s), Patio, Private Street(s), Private Yard
Parking Features Electric Door Opener, Extnded Lngth Garage, Temp Controlled, Tandem, RV Access/Parking
Garage Spaces 6.0
Garage Description 6.0
Fence Block, Partial, Wire
Pool None
Community Features Biking/Walking Path
Utilities Available Propane
Amenities Available None
View Mountain(s)
Roof Type Tile
Building
Lot Description Gravel/Stone Front, Gravel/Stone Back
Story 1
Builder Name Unknown
Sewer Other (See Remarks), Septic in & Cnctd
Water Pvt Water Company
Structure Type Covered Patio(s), Patio, Private Street(s), Private Yard
New Construction No
Schools
Elementary Schools Sierra Vista Elementary School
Middle Schools Joyce Clark Middle School
High Schools Buena High School
School District Sierra Vista Unified District
Others
HOA Fee Include No Fees
Senior Community No
Tax ID 105-37-012-J
Ownership Fee Simple
Acceptable Financing Cash, Conventional, FHA, VA Loan
Horse Property N
Listing Terms Cash, Conventional, FHA, VA Loan
Financing Conventional
Read Less Info
Want to know what your home might be worth? Contact us for a FREE valuation!

Our team is ready to help you sell your home for the highest possible price ASAP

Copyright 2025 Arizona Regional Multiple Listing Service, Inc. All rights reserved.
Bought with Tierra Antigua Realty, LLC
GET MORE INFORMATION
REALTOR®






