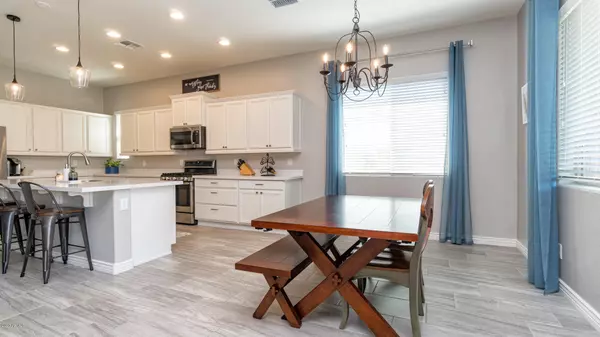$448,000
$459,000
2.4%For more information regarding the value of a property, please contact us for a free consultation.
3 Beds
2.5 Baths
2,317 SqFt
SOLD DATE : 08/27/2020
Key Details
Sold Price $448,000
Property Type Single Family Home
Sub Type Single Family - Detached
Listing Status Sold
Purchase Type For Sale
Square Footage 2,317 sqft
Price per Sqft $193
Subdivision Tierra Del Rio Parcel 21B
MLS Listing ID 6107453
Sold Date 08/27/20
Bedrooms 3
HOA Fees $81/mo
HOA Y/N Yes
Originating Board Arizona Regional Multiple Listing Service (ARMLS)
Year Built 2019
Annual Tax Amount $274
Tax Year 2019
Lot Size 7,200 Sqft
Acres 0.17
Property Description
This absolutely stunning Tierra Del Rio home is awaiting new Owners! This highly desirable Hillary floor plan boasts beautiful upgrades throughout. From the moment of entrance, you are greeted with a beautiful circular foyer with custom tile. The spacious kitchen is complete with stainless appliances, quartz counter tops, island seating, and an additional nicely sized dining area. The inviting living area features an oversized, multi-slide door and ample room to entertain! This home offers a lovely split floor plan - to your left you will have a nicely sized office/den area, perfect for all of your at home office needs. Through the hall we have 2 large sized bedrooms that share an upgraded Jack and Jill Bathroom. The Master Suite does not disappoint, with an upgraded walk in shower, his and her sinks/vanities, and an extra large walk in closet. 4' garage extension, double gate to the back yard, landscape lighting, and a new awning on the back porch are just a few of the additional upgrades that await you in this charming home!
Location
State AZ
County Maricopa
Community Tierra Del Rio Parcel 21B
Direction North on 99th Ave from Jomax. Left on Yellowbird, which turns into Skipping Rock. Right on W Pinnacle Vista Dr.
Rooms
Other Rooms Great Room
Master Bedroom Split
Den/Bedroom Plus 4
Separate Den/Office Y
Interior
Interior Features Eat-in Kitchen, 9+ Flat Ceilings, Soft Water Loop, Kitchen Island, Pantry, 3/4 Bath Master Bdrm, Double Vanity, High Speed Internet
Heating Natural Gas
Cooling Refrigeration, Programmable Thmstat, Ceiling Fan(s)
Flooring Carpet, Tile
Fireplaces Number No Fireplace
Fireplaces Type None
Fireplace No
Window Features Dual Pane,Low-E,Vinyl Frame
SPA None
Laundry WshrDry HookUp Only
Exterior
Exterior Feature Covered Patio(s), Patio
Parking Features Electric Door Opener, Extnded Lngth Garage, Tandem
Garage Spaces 3.0
Garage Description 3.0
Fence Block
Pool None
Landscape Description Irrigation Front
Community Features Playground
View Mountain(s)
Roof Type Reflective Coating,Tile
Private Pool No
Building
Lot Description Desert Front, Gravel/Stone Back, Synthetic Grass Back, Auto Timer H2O Front, Irrigation Front
Story 1
Builder Name Taylor Morrison
Sewer Public Sewer
Water City Water
Structure Type Covered Patio(s),Patio
New Construction No
Schools
Elementary Schools Vistancia Elementary School
Middle Schools Vistancia Elementary School
High Schools Liberty High School
School District Peoria Unified School District
Others
HOA Name Tierra Del Rio
HOA Fee Include Maintenance Grounds
Senior Community No
Tax ID 201-19-915
Ownership Fee Simple
Acceptable Financing Conventional, VA Loan
Horse Property N
Listing Terms Conventional, VA Loan
Financing Conventional
Read Less Info
Want to know what your home might be worth? Contact us for a FREE valuation!

Our team is ready to help you sell your home for the highest possible price ASAP

Copyright 2024 Arizona Regional Multiple Listing Service, Inc. All rights reserved.
Bought with NORTH&CO.
GET MORE INFORMATION

REALTOR®






