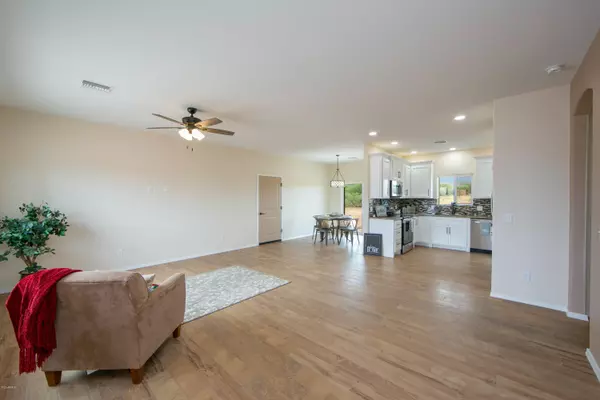$250,000
$249,000
0.4%For more information regarding the value of a property, please contact us for a free consultation.
3 Beds
2 Baths
1,321 SqFt
SOLD DATE : 08/28/2020
Key Details
Sold Price $250,000
Property Type Single Family Home
Sub Type Single Family - Detached
Listing Status Sold
Purchase Type For Sale
Square Footage 1,321 sqft
Price per Sqft $189
MLS Listing ID 6106426
Sold Date 08/28/20
Style Ranch
Bedrooms 3
HOA Y/N No
Originating Board Arizona Regional Multiple Listing Service (ARMLS)
Year Built 2020
Annual Tax Amount $585
Tax Year 2019
Lot Size 1.102 Acres
Acres 1.1
Property Description
Beautiful New Construction Custom Home that Captures the Majestic Mountain Views
Welcome to this lovely 3 bedroom, 2 bath custom built home on 1.102 acres with beautiful mountain views and where attention to detail has not been missed.
From the gorgeous wood porcelain tile flooring to the upgraded kitchen, granite counters, custom cabinetry, made locally, and with many fun finds, within the cabinets for your organization.
The spacious family room opens into the kitchen and dining creating the perfect flow for family gatherings.
Down the arched hallway you will find 2 large bedrooms, the upgraded hall bath with beautiful tile work & fixtures.
A treat at the end of your day is the spacious master bedroom with mountain views and your beautiful master bath with an over-sized walk in shower, creating a luxurious feel.
Out back plenty of space for a pool, workshop and all your recreational vehicles.
Location
State AZ
County Cochise
Direction WELCOME HWY 92 East on Ramsey Rd, right onto S Calle Lima, right onto Dakota and left onto Tortuga Home is on you right Enjoy
Rooms
Den/Bedroom Plus 3
Separate Den/Office N
Interior
Interior Features Pantry, 3/4 Bath Master Bdrm, Granite Counters
Heating Electric
Cooling Refrigeration
Flooring Carpet, Tile, Wood
Fireplaces Number No Fireplace
Fireplaces Type None
Fireplace No
SPA None
Laundry In Garage
Exterior
Exterior Feature Covered Patio(s), Patio
Parking Features RV Access/Parking
Garage Spaces 2.0
Garage Description 2.0
Fence None
Pool None
Utilities Available SSVEC, SW Gas
Amenities Available None
View Mountain(s)
Roof Type Composition
Building
Lot Description Natural Desert Back, Gravel/Stone Front
Story 1
Builder Name DREAM BIG HOME DESIGNS
Sewer Septic Tank
Water Pvt Water Company
Architectural Style Ranch
Structure Type Covered Patio(s), Patio
New Construction No
Schools
Elementary Schools Palominas Elementary School
Middle Schools Palomino Intermediate School
High Schools Buena High School
School District Sierra Vista Unified District
Others
HOA Fee Include No Fees
Senior Community No
Tax ID 104-02-058-R
Ownership Fee Simple
Acceptable Financing Cash, Conventional, VA Loan
Horse Property Y
Listing Terms Cash, Conventional, VA Loan
Financing VA
Read Less Info
Want to know what your home might be worth? Contact us for a FREE valuation!

Our team is ready to help you sell your home for the highest possible price ASAP

Copyright 2025 Arizona Regional Multiple Listing Service, Inc. All rights reserved.
Bought with Service First Realty
GET MORE INFORMATION
REALTOR®






