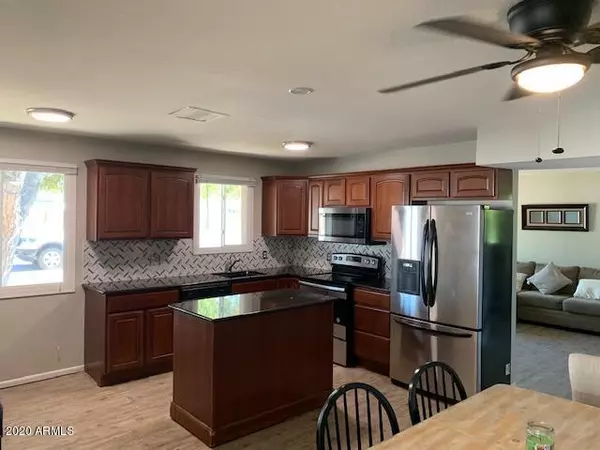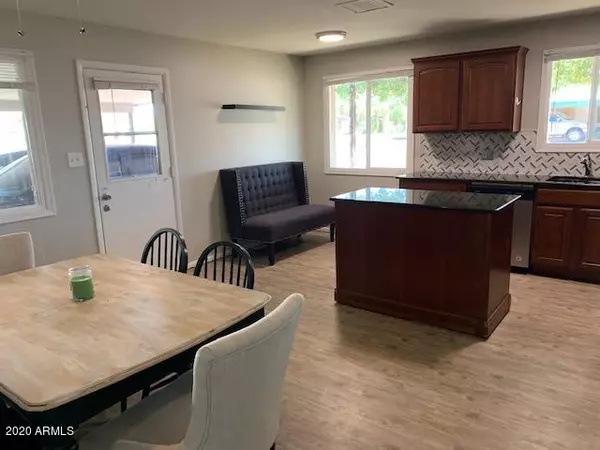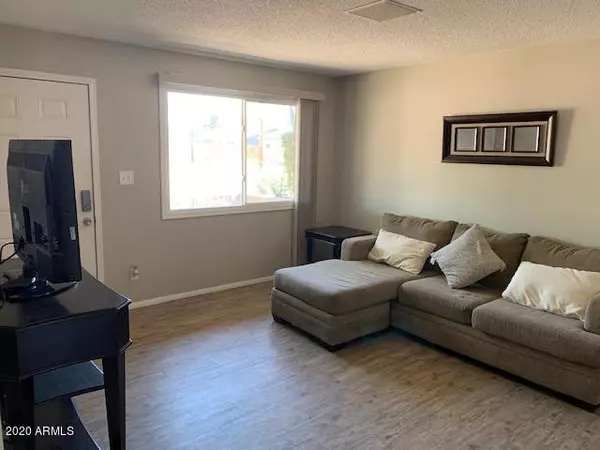$285,000
$285,000
For more information regarding the value of a property, please contact us for a free consultation.
3 Beds
2 Baths
1,401 SqFt
SOLD DATE : 08/31/2020
Key Details
Sold Price $285,000
Property Type Single Family Home
Sub Type Single Family - Detached
Listing Status Sold
Purchase Type For Sale
Square Footage 1,401 sqft
Price per Sqft $203
Subdivision Peterson Park Sub Plat 1
MLS Listing ID 6109547
Sold Date 08/31/20
Bedrooms 3
HOA Y/N No
Originating Board Arizona Regional Multiple Listing Service (ARMLS)
Year Built 1963
Annual Tax Amount $1,268
Tax Year 2019
Lot Size 6,447 Sqft
Acres 0.15
Property Description
Totally renewed home including fresh interior/exterior paint, updated bathrooms, carpet, fans, window treatments and lighting. Upgraded kitchen includes a large breakfast island, granite countertops, backsplash, new stainless steel dishwasher, microwave, and frig. The house flows nicely from the living rm, past the office/den, to the dining area and kitchen. The den/office is open and well lit with double glass french doors. Front landscape is brand new and includes low maintenance plants, a patio and water system. The backyard features a covered patio - perfect for a BBQing and outdoor entertaining! It's close to ASU and just a ten minute walk to Peterson Park and a less than a mile to the cinema/dining/shopping options at Arizona Mills. Also near bus stops and US-60/I-10.
Location
State AZ
County Maricopa
Community Peterson Park Sub Plat 1
Direction 60, north on Priest, left on Huntington dr, right on Clementine dr, left on Fairmont, on your right
Rooms
Master Bedroom Split
Den/Bedroom Plus 4
Separate Den/Office Y
Interior
Interior Features Eat-in Kitchen, Kitchen Island, High Speed Internet, Granite Counters
Heating Electric
Cooling Refrigeration
Flooring Carpet, Vinyl
Fireplaces Number No Fireplace
Fireplaces Type None
Fireplace No
SPA None
Laundry WshrDry HookUp Only
Exterior
Exterior Feature Covered Patio(s)
Carport Spaces 2
Fence Block, Wood
Pool None
Utilities Available SRP
Amenities Available None
Roof Type Composition
Private Pool No
Building
Lot Description Desert Back, Desert Front, Gravel/Stone Front, Auto Timer H2O Front
Story 1
Builder Name UNK
Sewer Public Sewer
Water City Water
Structure Type Covered Patio(s)
New Construction No
Schools
Elementary Schools Holdeman Elementary School
Middle Schools Geneva Epps Mosley Middle School
High Schools Tempe High School
School District Tempe Union High School District
Others
HOA Fee Include No Fees
Senior Community No
Tax ID 123-57-004
Ownership Fee Simple
Acceptable Financing Cash, Conventional, 1031 Exchange, FHA, VA Loan
Horse Property N
Listing Terms Cash, Conventional, 1031 Exchange, FHA, VA Loan
Financing Conventional
Read Less Info
Want to know what your home might be worth? Contact us for a FREE valuation!

Our team is ready to help you sell your home for the highest possible price ASAP

Copyright 2024 Arizona Regional Multiple Listing Service, Inc. All rights reserved.
Bought with Tru Realty
GET MORE INFORMATION

REALTOR®






