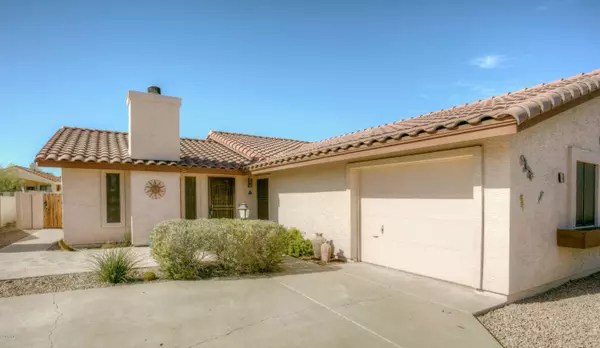$460,000
$489,000
5.9%For more information regarding the value of a property, please contact us for a free consultation.
4 Beds
4 Baths
2,158 SqFt
SOLD DATE : 09/29/2020
Key Details
Sold Price $460,000
Property Type Single Family Home
Sub Type Gemini/Twin Home
Listing Status Sold
Purchase Type For Sale
Square Footage 2,158 sqft
Price per Sqft $213
Subdivision Fountain Hills Az Final Plat No 104
MLS Listing ID 6113076
Sold Date 09/29/20
Style Spanish
Bedrooms 4
HOA Y/N No
Originating Board Arizona Regional Multiple Listing Service (ARMLS)
Year Built 1986
Annual Tax Amount $1,149
Tax Year 2019
Lot Size 10,001 Sqft
Acres 0.23
Property Description
Excellent opportunity for investor with a 5% CAP Rate. Each unit has: 2BR, 2BA, single level, vaulted ceiling, fireplace and 1 car extended length garage. Unit ''A'' - 920 square feet, travertine foyer, kitchen, hall and baths. Hardwood family room and bedrooms. Both baths and kitchen have been updated, and the master bath has a tile shower. Unit ''B'' - 1,238 square feet with carpeting in the living room, tile flooring in the kitchen and nook, and both bathrooms. Master bath has tile shower. There is also 160 square foot family room on the back that that exits to nicely maintained patio and yard. Tenants pay their own water, electric, trash collection and landscaping. Both units must be sold together as they are not split, but they could be. Close to downtown Fountain Hills.
Location
State AZ
County Maricopa
Community Fountain Hills Az Final Plat No 104
Direction North on Saguaro Blvd from Shea, passed Palisades, left on Hamilton, right on Bayfield, right on Ashbrook to property on left.
Rooms
Den/Bedroom Plus 4
Separate Den/Office N
Interior
Interior Features Eat-in Kitchen, No Interior Steps, Vaulted Ceiling(s), Full Bth Master Bdrm
Heating Electric
Cooling Refrigeration
Flooring Tile, Wood
Fireplaces Type 2 Fireplace, Family Room
Fireplace Yes
SPA None
Exterior
Parking Features Electric Door Opener, Extnded Lngth Garage, Side Vehicle Entry
Garage Spaces 1.0
Garage Description 1.0
Fence Block
Pool None
Utilities Available SRP
Amenities Available None
Roof Type Tile
Private Pool No
Building
Lot Description Desert Back, Desert Front
Story 1
Builder Name uk
Sewer Public Sewer
Water Pvt Water Company
Architectural Style Spanish
New Construction No
Schools
Elementary Schools Mcdowell Mountain Elementary School
Middle Schools Fountain Hills Middle School
High Schools Fountain Hills High School
School District Fountain Hills Unified District
Others
HOA Fee Include No Fees
Senior Community No
Tax ID 176-02-064
Ownership Fee Simple
Acceptable Financing Cash, Conventional, 1031 Exchange, VA Loan
Horse Property N
Listing Terms Cash, Conventional, 1031 Exchange, VA Loan
Financing Conventional
Read Less Info
Want to know what your home might be worth? Contact us for a FREE valuation!

Our team is ready to help you sell your home for the highest possible price ASAP

Copyright 2025 Arizona Regional Multiple Listing Service, Inc. All rights reserved.
Bought with DeLex Realty
GET MORE INFORMATION
REALTOR®






