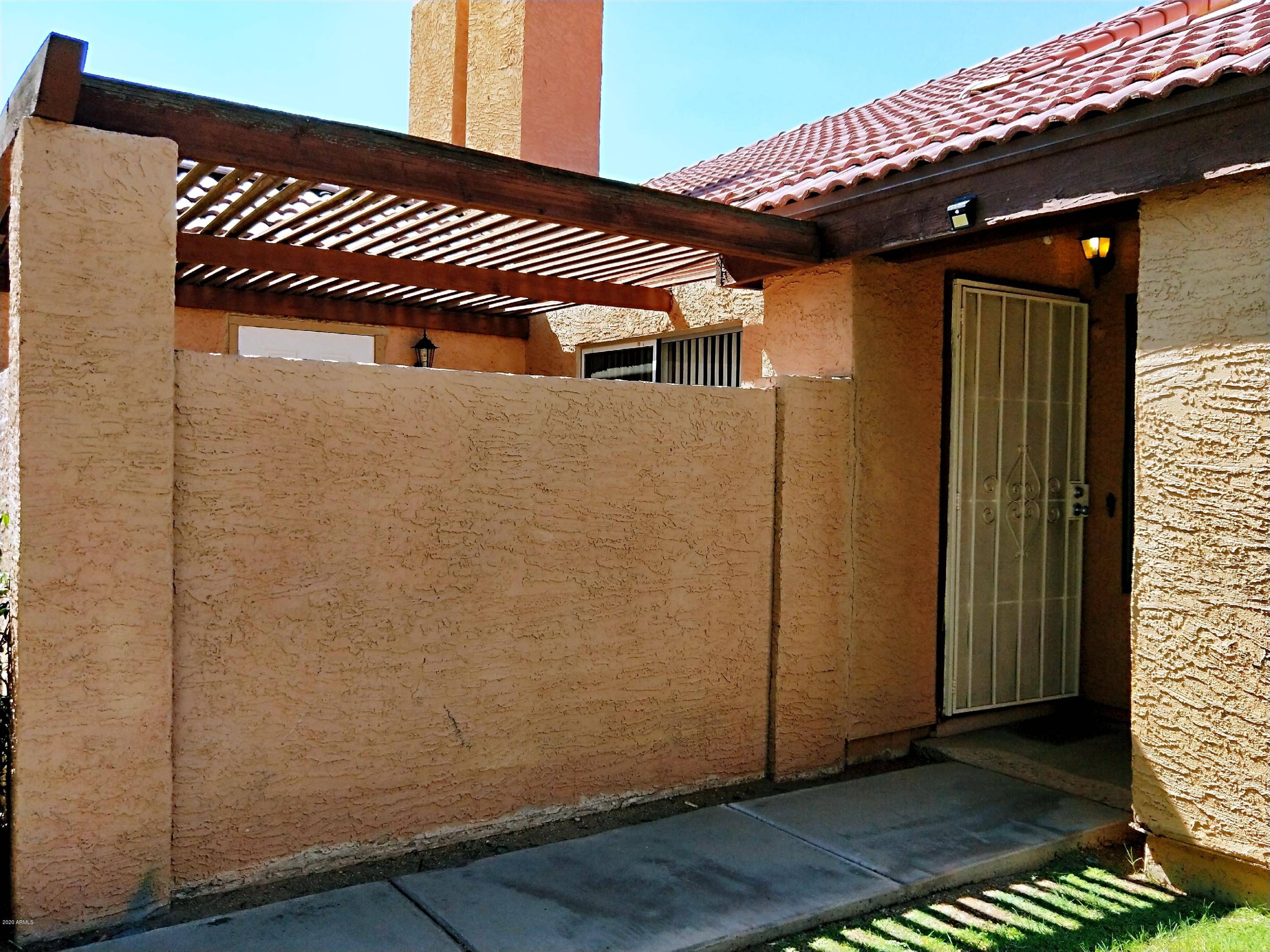$212,000
$210,000
1.0%For more information regarding the value of a property, please contact us for a free consultation.
3 Beds
2 Baths
1,036 SqFt
SOLD DATE : 09/23/2020
Key Details
Sold Price $212,000
Property Type Townhouse
Sub Type Townhouse
Listing Status Sold
Purchase Type For Sale
Square Footage 1,036 sqft
Price per Sqft $204
Subdivision University Ranch
MLS Listing ID 6115741
Sold Date 09/23/20
Style Ranch
Bedrooms 3
HOA Fees $234/mo
HOA Y/N Yes
Year Built 1984
Annual Tax Amount $1,138
Tax Year 2019
Lot Size 123 Sqft
Property Sub-Type Townhouse
Source Arizona Regional Multiple Listing Service (ARMLS)
Property Description
This will be one that everyone Loves! Unit faces south rear of complex community pool. Interior neutral painting. Newer Counter tops, stainless dish washer, stainless sink and faucet in step saver kitchen. Fridge, Washer and Dryer is included too. Newer AC and brand new AC ducts are installed in 2020. New storage door, New water heater, New nest learning thermostat. The owner occupied property with good condition. Vaulted ceiling and fireplace in great room. Easy access to ASU, Tempe Market Place, Light Rail, and Loop 101. Five minutes walking distance to Escalante Park, which has good programs for adults and kids. Good chance for the 1st time owner or the investor. This is a right one you must see. You will love it!
Location
State AZ
County Maricopa
Community University Ranch
Direction South on Price to University Ranch entrance (USE Google Map to get the right direction) University Ranch: Go West on E Kirkand Ln. Keep Left, turn left on Siesta Ln, turn right on 10th str
Rooms
Other Rooms Great Room
Master Bedroom Not split
Den/Bedroom Plus 3
Separate Den/Office N
Interior
Interior Features Granite Counters, Vaulted Ceiling(s), Pantry, 3/4 Bath Master Bdrm
Heating Electric
Cooling Central Air, Ceiling Fan(s)
Flooring Carpet, Tile
Fireplaces Type 1 Fireplace, Living Room
Fireplace Yes
Window Features Skylight(s)
Appliance Electric Cooktop, Water Purifier
SPA None
Exterior
Parking Features Assigned
Carport Spaces 2
Fence Block
Pool None
Landscape Description Irrigation Front
Community Features Community Spa, Community Pool
Roof Type Tile
Porch Covered Patio(s)
Building
Lot Description Grass Front, Irrigation Front
Story 1
Builder Name Unknown
Sewer Public Sewer
Water City Water
Architectural Style Ranch
New Construction No
Schools
Elementary Schools Flora Thew Elementary School
Middle Schools Connolly Middle School
High Schools Mcclintock High School
School District Tempe Union High School District
Others
HOA Name TRI CITY
HOA Fee Include Roof Repair,Insurance,Sewer,Maintenance Grounds,Front Yard Maint,Trash,Water,Roof Replacement,Maintenance Exterior
Senior Community No
Tax ID 132-69-234
Ownership Fee Simple
Acceptable Financing Cash, Conventional, FHA, VA Loan
Horse Property N
Listing Terms Cash, Conventional, FHA, VA Loan
Financing Conventional
Read Less Info
Want to know what your home might be worth? Contact us for a FREE valuation!

Our team is ready to help you sell your home for the highest possible price ASAP

Copyright 2025 Arizona Regional Multiple Listing Service, Inc. All rights reserved.
Bought with Coldwell Banker Realty
GET MORE INFORMATION
REALTOR®






