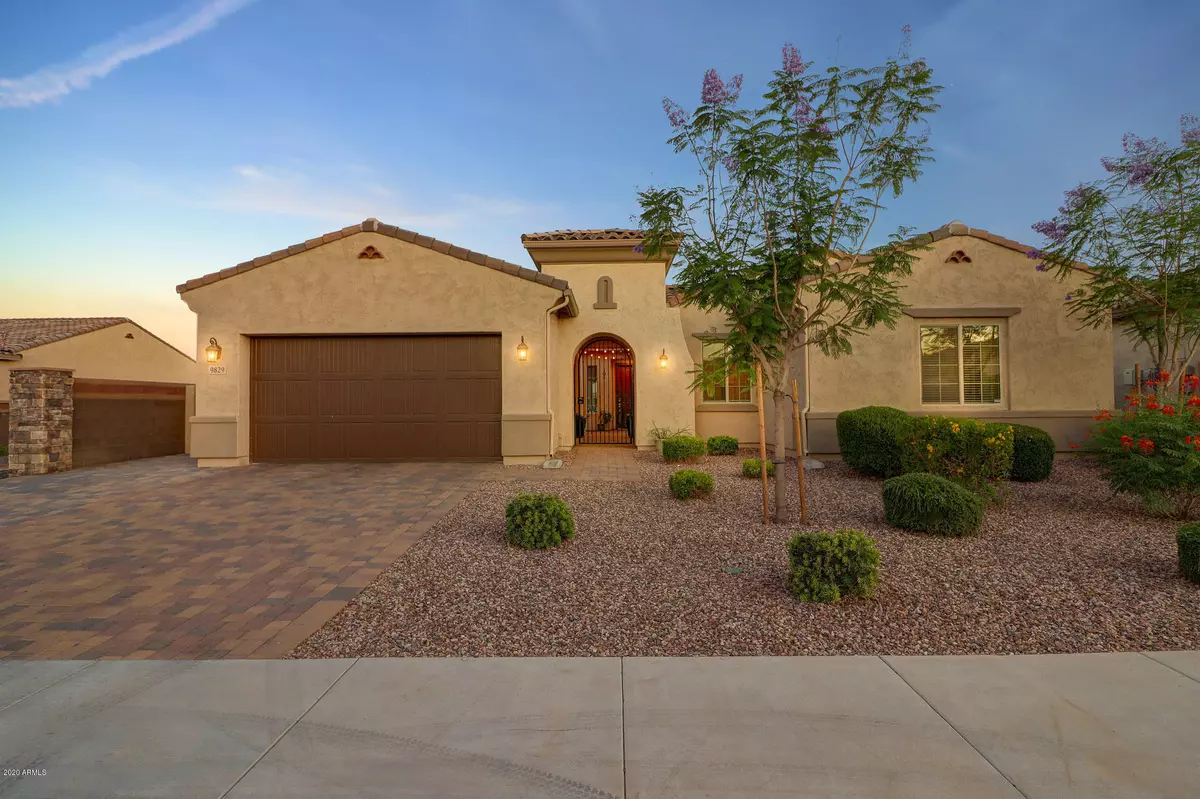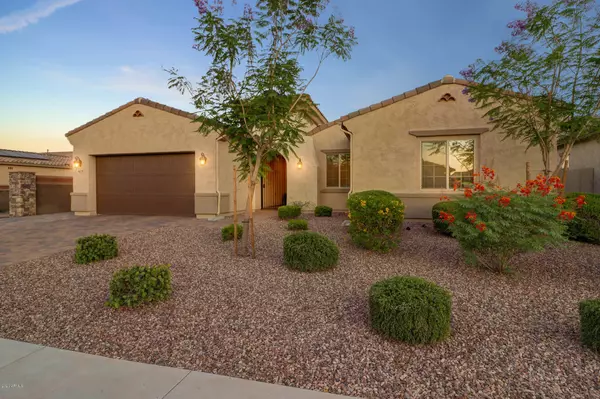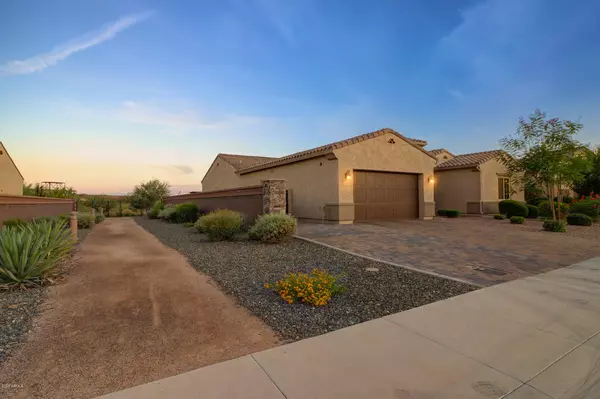$620,000
$620,000
For more information regarding the value of a property, please contact us for a free consultation.
4 Beds
2.5 Baths
2,856 SqFt
SOLD DATE : 07/30/2020
Key Details
Sold Price $620,000
Property Type Single Family Home
Sub Type Single Family - Detached
Listing Status Sold
Purchase Type For Sale
Square Footage 2,856 sqft
Price per Sqft $217
Subdivision Stonebridge Ranch
MLS Listing ID 6083461
Sold Date 07/30/20
Style Spanish
Bedrooms 4
HOA Fees $135/mo
HOA Y/N Yes
Originating Board Arizona Regional Multiple Listing Service (ARMLS)
Year Built 2016
Annual Tax Amount $2,750
Tax Year 2019
Lot Size 8,400 Sqft
Acres 0.19
Property Description
WOW!! THIS IS THE ONE!! (See Virtual Tour Tab for 3-D Walk Through) Incredible home in the gated community of Stonebridge Ranch. This Gorgeous North facing home has a custom iron gate that enters into a beautiful courtyard. Amazing family home in pristine condition with massive upgrades. Gourmet Kitchen with stainless steel appliances that any chef would want to create in. Under cabinet lighting with a walk in pantry. Extended Laundry room for that extra fridge and coffee station. Spacious formal dining is currently a bar area with walk out slider to courtyard, this home is great for entertaining. In Home sound system gives it that extra feel. 4 bedrooms 2.5 bathrooms with a teen/flex room. Extended Master suite includes..crown molding and tray ceilings along with spacious shower with rain feature and jetted jacuzzi tub. A large walk-in closet and entry door to rear of home. Backyard is a desert oasis that offers amazing sunset views with extended patio that overlooks sparkling heated pool and spa. Built in BBQ with pergola. Extended 3 car tandum garage with epoxy floors. Paver driveway with RV gate for those extra toys.Home Security system, Water softener and R/O systems owned. Close to shopping and walking distance to Nationally recognized Basis schools. And is near the new 120 acre Paloma Park
Location
State AZ
County Maricopa
Community Stonebridge Ranch
Direction North on Lake Pleasant Pkwy, West on Jomax, South on 97th Lane, West on Desert Elm Lane, South on 98th Lane (follow around turns into Lariat Ln), home on left side of street.
Rooms
Other Rooms Great Room, BonusGame Room
Den/Bedroom Plus 5
Separate Den/Office N
Interior
Interior Features Fire Sprinklers, Kitchen Island, Pantry, Double Vanity, Full Bth Master Bdrm, Separate Shwr & Tub, Tub with Jets, High Speed Internet, Granite Counters
Heating Natural Gas
Cooling Refrigeration, Programmable Thmstat, Ceiling Fan(s)
Flooring Carpet, Tile
Fireplaces Number No Fireplace
Fireplaces Type None
Fireplace No
Window Features Vinyl Frame,Double Pane Windows,Low Emissivity Windows
SPA Heated,Private
Laundry Engy Star (See Rmks), Wshr/Dry HookUp Only
Exterior
Exterior Feature Covered Patio(s), Patio, Private Street(s), Built-in Barbecue
Parking Features Dir Entry frm Garage, Electric Door Opener, Extnded Lngth Garage, Tandem
Garage Spaces 2.0
Garage Description 2.0
Fence Block
Pool Play Pool, Variable Speed Pump, Heated, Private
Community Features Gated Community, Playground, Biking/Walking Path
Utilities Available APS, SW Gas
Amenities Available Management
Roof Type Tile
Accessibility Accessible Hallway(s)
Private Pool Yes
Building
Lot Description Sprinklers In Rear, Sprinklers In Front, Desert Back, Desert Front, Auto Timer H2O Front, Auto Timer H2O Back
Story 1
Builder Name AV Homes
Sewer Public Sewer
Water City Water
Architectural Style Spanish
Structure Type Covered Patio(s),Patio,Private Street(s),Built-in Barbecue
New Construction No
Schools
Elementary Schools Zuni Hills Elementary School
Middle Schools Zuni Hills Elementary School
High Schools Liberty High School
School District Peoria Unified School District
Others
HOA Name Stonebridge Ranch
HOA Fee Include Maintenance Grounds
Senior Community No
Tax ID 201-08-220
Ownership Fee Simple
Acceptable Financing Cash, Conventional, VA Loan
Horse Property N
Listing Terms Cash, Conventional, VA Loan
Financing Conventional
Read Less Info
Want to know what your home might be worth? Contact us for a FREE valuation!

Our team is ready to help you sell your home for the highest possible price ASAP

Copyright 2025 Arizona Regional Multiple Listing Service, Inc. All rights reserved.
Bought with Keller Williams Realty Sonoran Living
GET MORE INFORMATION
REALTOR®






