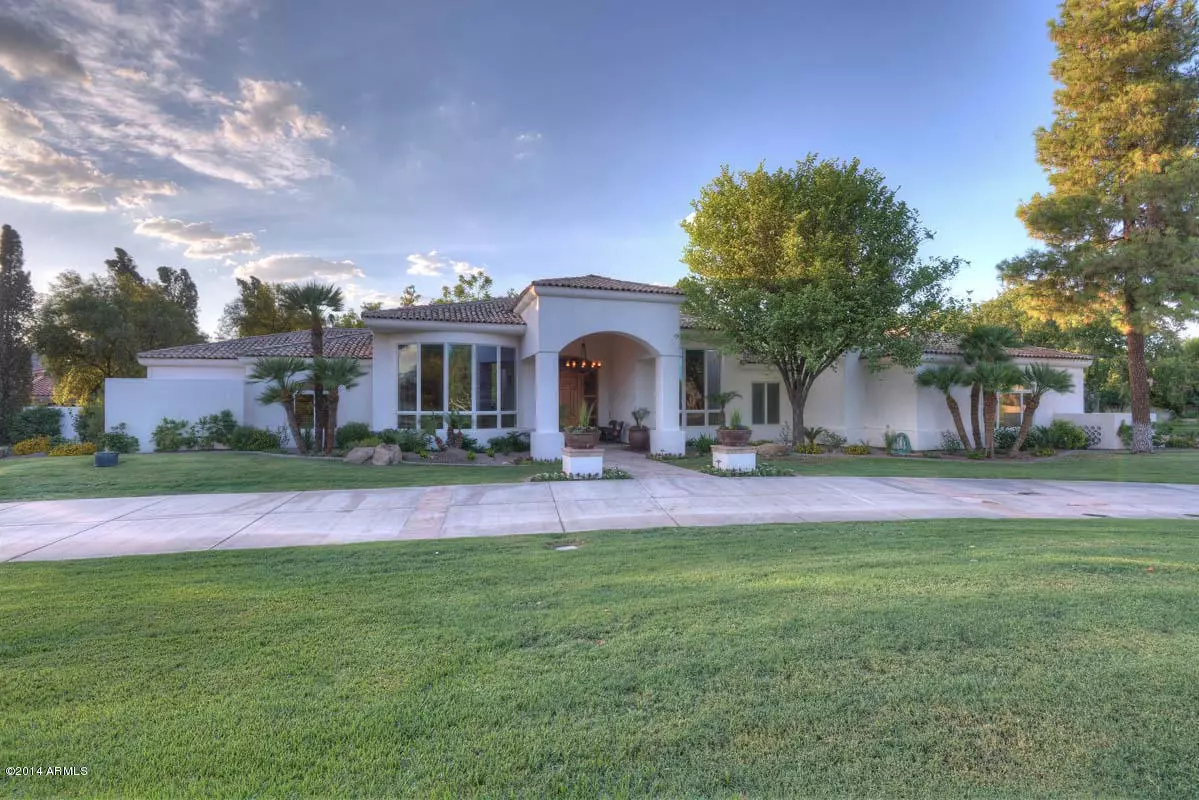$1,225,000
$1,350,000
9.3%For more information regarding the value of a property, please contact us for a free consultation.
6 Beds
6 Baths
6,913 SqFt
SOLD DATE : 10/06/2020
Key Details
Sold Price $1,225,000
Property Type Single Family Home
Sub Type Single Family - Detached
Listing Status Sold
Purchase Type For Sale
Square Footage 6,913 sqft
Price per Sqft $177
Subdivision Warner Estates Lot 1-85
MLS Listing ID 6083800
Sold Date 10/06/20
Style Santa Barbara/Tuscan
Bedrooms 6
HOA Y/N No
Originating Board Arizona Regional Multiple Listing Service (ARMLS)
Year Built 1993
Annual Tax Amount $13,782
Tax Year 2019
Lot Size 0.825 Acres
Acres 0.82
Property Description
Sophisticated luxury estate in south Tempe's Warner Estates. 7621 sf foot home is on a prime cul-de-sac lot that is .83 acres. Stunning entryway, soaring ceilings and tons of architectural details make the space perfect for family and guest entertaining. Spacious living room accentuated by unique curved bay of oversized windows, breathtaking aquarium that separates the formal living room and family room. The family room has beautiful built in storage and stone fireplace and overlooks the lush private back yard, putting green and wrap around covered patio with convenient french doors. The dining room seats 12 comfortably. Amazing home for entertaining. Resort like back yard, pool with rock features, slide, waterfall, groto, jacuzzi outdoor shower and bath. Fireplace... sport court, BBQ... too many custom features to list. Prime location.
Location
State AZ
County Maricopa
Community Warner Estates Lot 1-85
Direction W on Warner. N on Juniper into Warner Estates. Immediate right (east) on to Los Arboles which will curve around to Willow/Palomino cul-de-sac.
Rooms
Other Rooms Library-Blt-in Bkcse, Guest Qtrs-Sep Entrn, ExerciseSauna Room, Family Room, BonusGame Room
Basement Finished, Walk-Out Access, Full
Master Bedroom Split
Den/Bedroom Plus 8
Separate Den/Office N
Interior
Interior Features Other, See Remarks, Eat-in Kitchen, Breakfast Bar, Vaulted Ceiling(s), Wet Bar, Kitchen Island, Pantry, Double Vanity, Full Bth Master Bdrm, Separate Shwr & Tub, Tub with Jets
Heating Electric
Cooling Refrigeration, Programmable Thmstat, Ceiling Fan(s)
Flooring Carpet, Stone, Tile, Wood
Fireplaces Type 3+ Fireplace, Two Way Fireplace, Exterior Fireplace, Family Room, Master Bedroom
Fireplace Yes
Window Features Skylight(s)
SPA Heated,Private
Exterior
Exterior Feature Balcony, Circular Drive, Covered Patio(s), Playground, Patio, Sport Court(s), Built-in Barbecue
Parking Features Electric Door Opener, Separate Strge Area, Side Vehicle Entry
Garage Spaces 4.0
Garage Description 4.0
Fence Block
Pool Diving Pool, Fenced, Heated, Private
Utilities Available SRP
Amenities Available None
Roof Type Tile
Private Pool Yes
Building
Lot Description Sprinklers In Rear, Sprinklers In Front, Corner Lot, Cul-De-Sac, Grass Front, Grass Back, Synthetic Grass Back
Story 1
Builder Name Custom
Sewer Public Sewer
Water City Water
Architectural Style Santa Barbara/Tuscan
Structure Type Balcony,Circular Drive,Covered Patio(s),Playground,Patio,Sport Court(s),Built-in Barbecue
New Construction No
Schools
Elementary Schools C I Waggoner School
Middle Schools Kyrene Middle School
High Schools Corona Del Sol High School
School District Tempe Union High School District
Others
HOA Fee Include No Fees
Senior Community No
Tax ID 301-51-313
Ownership Fee Simple
Acceptable Financing Cash, Conventional, FHA, VA Loan
Horse Property N
Listing Terms Cash, Conventional, FHA, VA Loan
Financing Other
Read Less Info
Want to know what your home might be worth? Contact us for a FREE valuation!

Our team is ready to help you sell your home for the highest possible price ASAP

Copyright 2025 Arizona Regional Multiple Listing Service, Inc. All rights reserved.
Bought with Stunning Homes Realty
GET MORE INFORMATION
REALTOR®






