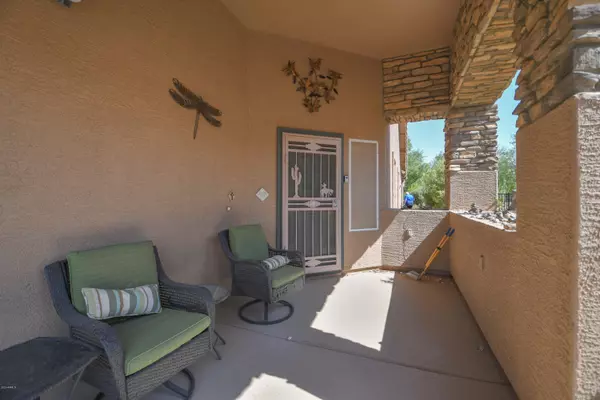$224,900
$224,900
For more information regarding the value of a property, please contact us for a free consultation.
2 Beds
2 Baths
1,393 SqFt
SOLD DATE : 10/16/2020
Key Details
Sold Price $224,900
Property Type Single Family Home
Sub Type Single Family - Detached
Listing Status Sold
Purchase Type For Sale
Square Footage 1,393 sqft
Price per Sqft $161
Subdivision Mission Royale
MLS Listing ID 6119064
Sold Date 10/16/20
Bedrooms 2
HOA Fees $111/qua
HOA Y/N Yes
Originating Board Arizona Regional Multiple Listing Service (ARMLS)
Year Built 2007
Annual Tax Amount $1,822
Tax Year 2019
Lot Size 5,227 Sqft
Acres 0.12
Property Description
Come enjoy this 2 bed 2 bath split floor plan home in Mission Royale! This home is gorgeous from the start. Featuring a private front courtyard with covered seating to the backyard fulling landscaped with extended seating to enjoy outside living. Inside the home we have an updated kitchen with new appliances, countertops, and a designer back-splash. Master bedroom is large enough to fit any size bed with room to spare. Also featuring dull sinks, walk in shower and walk in closet. 2 car garage also includes workshop space great for projects. Sellers have also installed new water heater, had A/C serviced, and had a professional home inspection performed and are willing to share with buyers upon request. Check out the virtual tour to experience this home now, and call to book your showing!
Location
State AZ
County Pinal
Community Mission Royale
Direction Florence Blvd., East to Mission Parkway, South to Fiesta Drive, West to Home.
Rooms
Master Bedroom Split
Den/Bedroom Plus 2
Separate Den/Office N
Interior
Interior Features Eat-in Kitchen, 9+ Flat Ceilings, Pantry, 3/4 Bath Master Bdrm, Double Vanity
Heating Electric
Cooling Refrigeration
Flooring Carpet, Tile
Fireplaces Number No Fireplace
Fireplaces Type None
Fireplace No
Window Features Double Pane Windows
SPA None
Exterior
Garage Spaces 2.5
Garage Description 2.5
Fence None
Pool None
Community Features Community Spa Htd, Community Pool Htd, Community Pool, Community Media Room, Golf, Tennis Court(s), Biking/Walking Path, Clubhouse, Fitness Center
Utilities Available Oth Elec (See Rmrks)
Amenities Available Management
Roof Type Tile
Private Pool No
Building
Lot Description Gravel/Stone Front
Story 1
Builder Name Meritage Homes
Sewer Public Sewer
Water Pvt Water Company
New Construction No
Schools
Elementary Schools Adult
Middle Schools Adult
High Schools Adult
School District Casa Grande Union High School District
Others
HOA Name Mission Royale
HOA Fee Include Maintenance Grounds,Street Maint
Senior Community Yes
Tax ID 505-90-269
Ownership Fee Simple
Acceptable Financing Cash, Conventional, 1031 Exchange, FHA, VA Loan
Horse Property N
Listing Terms Cash, Conventional, 1031 Exchange, FHA, VA Loan
Financing Conventional
Special Listing Condition Age Restricted (See Remarks)
Read Less Info
Want to know what your home might be worth? Contact us for a FREE valuation!

Our team is ready to help you sell your home for the highest possible price ASAP

Copyright 2024 Arizona Regional Multiple Listing Service, Inc. All rights reserved.
Bought with Keller Williams Legacy One
GET MORE INFORMATION

REALTOR®






