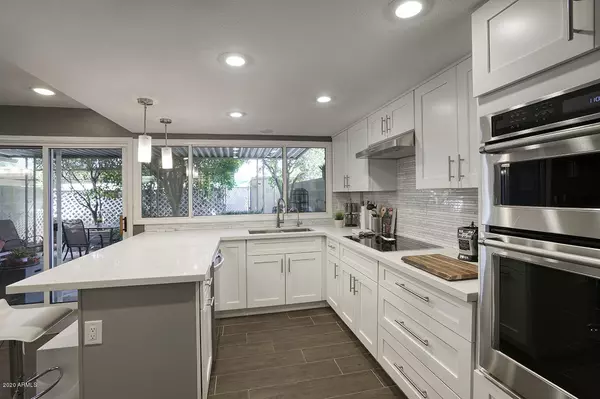$388,000
$388,000
For more information regarding the value of a property, please contact us for a free consultation.
3 Beds
2.5 Baths
1,752 SqFt
SOLD DATE : 10/15/2020
Key Details
Sold Price $388,000
Property Type Townhouse
Sub Type Townhouse
Listing Status Sold
Purchase Type For Sale
Square Footage 1,752 sqft
Price per Sqft $221
Subdivision Chateau De Vie 4
MLS Listing ID 6121311
Sold Date 10/15/20
Bedrooms 3
HOA Fees $257/mo
HOA Y/N Yes
Originating Board Arizona Regional Multiple Listing Service (ARMLS)
Year Built 1969
Annual Tax Amount $1,141
Tax Year 2019
Lot Size 2,048 Sqft
Acres 0.05
Property Description
GORGEOUS REMODEL in the Heart of Scottsdale! NEW cedar plank tile floors, quartz counters, stainless appliances, reconfigured kitchen and island. Wainscoting in dining room, new paint t/o; new vanity in downstairs half bathroom to match the kitchen countertops and added a wet bar in the living room with quartz counters and wine fridge. 11 step RO system, light fixtures and electricity/ceiling fans added in each room (2 bedrooms, dining room, living room and chandelier in the stairwell). Living room has a ''Fandelier'' - chandelier w/retractable blades and remote. Feature wall in living room w/recessed electric fireplace wrapped in porcelain tile, master bdrm remodeled to include soaker tub, large walk-in shower and double vanity sinks. 2nd full bathroom upstairs has been tiled to match. Small dog door onto the back patio. Brand new AC unit was purchased last month ($5K unit) with a 10 yr warranty. Nest thermostat and Smart Home technology.
Location
State AZ
County Maricopa
Community Chateau De Vie 4
Direction North on on Granite Reef, West on Orange Blossom Ln. Left into the first driveway. 5044 on your left.
Rooms
Other Rooms Family Room
Master Bedroom Upstairs
Den/Bedroom Plus 3
Separate Den/Office N
Interior
Interior Features Upstairs, Breakfast Bar, Furnished(See Rmrks), Wet Bar, Kitchen Island, Double Vanity, Full Bth Master Bdrm, Separate Shwr & Tub, High Speed Internet, Smart Home, Granite Counters
Heating Electric
Cooling Refrigeration, Programmable Thmstat, Ceiling Fan(s)
Flooring Tile
Fireplaces Type Living Room
Fireplace Yes
SPA None
Exterior
Exterior Feature Covered Patio(s), Patio, Storage
Parking Features Assigned, Detached, Community Structure, Shared Driveway
Carport Spaces 2
Fence Chain Link
Pool None
Community Features Community Pool, Near Bus Stop, Biking/Walking Path, Clubhouse
Utilities Available SRP
Amenities Available FHA Approved Prjct, Management, Rental OK (See Rmks)
Roof Type Built-Up,Foam
Accessibility Accessible Hallway(s)
Private Pool No
Building
Lot Description Grass Front
Story 2
Builder Name Hallcraft Homes
Sewer Public Sewer
Water City Water
Structure Type Covered Patio(s),Patio,Storage
New Construction No
Schools
Elementary Schools Pueblo Elementary School
Middle Schools Mohave Middle School
High Schools Saguaro High School
School District Scottsdale Unified District
Others
HOA Name Chateau de Vie
HOA Fee Include Roof Repair,Sewer,Pest Control,Maintenance Grounds,Street Maint,Front Yard Maint,Trash,Water,Roof Replacement
Senior Community No
Tax ID 173-26-284
Ownership Fee Simple
Acceptable Financing Cash, Conventional, FHA, VA Loan
Horse Property N
Listing Terms Cash, Conventional, FHA, VA Loan
Financing Conventional
Read Less Info
Want to know what your home might be worth? Contact us for a FREE valuation!

Our team is ready to help you sell your home for the highest possible price ASAP

Copyright 2025 Arizona Regional Multiple Listing Service, Inc. All rights reserved.
Bought with Keller Williams Realty Sonoran Living
GET MORE INFORMATION
REALTOR®






