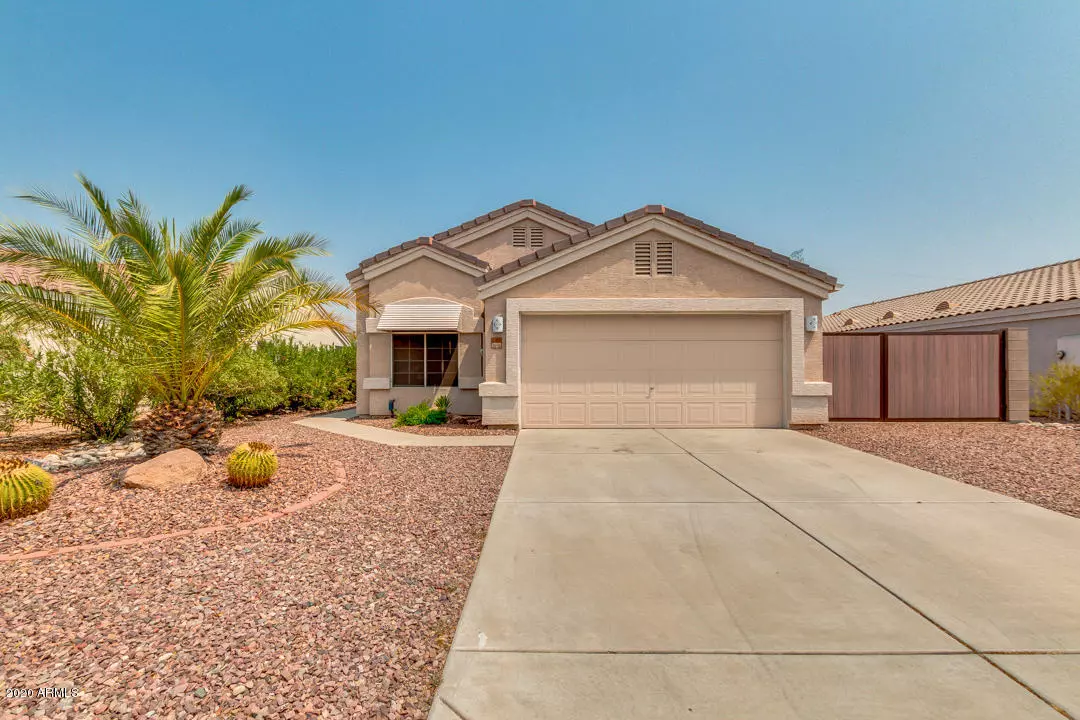$283,000
$289,000
2.1%For more information regarding the value of a property, please contact us for a free consultation.
3 Beds
2 Baths
1,516 SqFt
SOLD DATE : 10/02/2020
Key Details
Sold Price $283,000
Property Type Single Family Home
Sub Type Single Family - Detached
Listing Status Sold
Purchase Type For Sale
Square Footage 1,516 sqft
Price per Sqft $186
Subdivision Canyon Ridge West Parcel 6
MLS Listing ID 6122509
Sold Date 10/02/20
Style Ranch
Bedrooms 3
HOA Fees $68/mo
HOA Y/N Yes
Originating Board Arizona Regional Multiple Listing Service (ARMLS)
Year Built 1999
Annual Tax Amount $1,371
Tax Year 2020
Lot Size 6,311 Sqft
Acres 0.14
Property Description
** YOU FOUND IT!! ** MOVE-IN READY,SINGLE-LEVEL, 3 BEDROOM + DEN -- SITUATED IN A GATED COMMUNITY, WITH NO NEIGHBOR TO THE REAR OF THE LOT ** You will Love Coming Home to this Wonderful Property, which has been Lovingly Cared For & Upgraded ** Updated Eat-In Kitchen features Granite Counter Tops, Beautiful KraftMaid Cabinetry, Pantry, R/O System & Complete Appliance Package (including the Refrigerator) ** The Den/Office has a Natural Place for a Closet & can Easily Convert to a 4th Bedroom (if Desired) ** In Addition to the 2-Car Garage, there is a 15 x 30 (approx.) Covered Carport on the Side of the Property, behind the Extra-Wide Gate (the parking area is approx. 2.5 feet below grade, which makes a great place to hide a boat or other 'toys') ** Click ''More'' for Additional Amenities ** Additional Features and Amenities: Jetted Jacuzzi Tub in Master Bath ** Hardwood Custom Doors and Trim ** Porcelain Floor Tile throughout Home ** Trane Heat Pump 2014 (with transferable warranty -- Contact Listing Agent for Details) ** Covered Patio ** Exterior Security Doors ** Soft Water System ** Low Maintenance Landscaping with Drip System and Control Box ** Desirable Peoria School District ** Easy Access to Shopping and the 101 Freeway (via Bell Road or Union Hills Drive) ** Hurry to See this One! **
Location
State AZ
County Maricopa
Community Canyon Ridge West Parcel 6
Direction ** North on 115th Ave ** Right on Ave of the Arts ** Left on 113th Ave, through the Gated Entrance ** Right on 112th Drive ** Right on Lily McKinley Drive ** Left on 113th Ave **
Rooms
Other Rooms Great Room
Master Bedroom Split
Den/Bedroom Plus 4
Separate Den/Office Y
Interior
Interior Features Eat-in Kitchen, Drink Wtr Filter Sys, Pantry, Full Bth Master Bdrm, Tub with Jets, High Speed Internet, Granite Counters
Heating Electric
Cooling Refrigeration, Ceiling Fan(s), See Remarks
Flooring Tile
Fireplaces Number No Fireplace
Fireplaces Type None
Fireplace No
Window Features Sunscreen(s)
SPA None
Laundry Wshr/Dry HookUp Only
Exterior
Exterior Feature Covered Patio(s), Private Yard
Parking Features Electric Door Opener, RV Gate
Garage Spaces 2.0
Carport Spaces 2
Garage Description 2.0
Fence Block
Pool None
Community Features Gated Community, Playground, Biking/Walking Path
Utilities Available APS
Amenities Available Management
Roof Type Concrete
Private Pool No
Building
Lot Description Sprinklers In Rear, Sprinklers In Front, Gravel/Stone Front, Gravel/Stone Back
Story 1
Builder Name Dietz Crane
Sewer Public Sewer
Water City Water
Architectural Style Ranch
Structure Type Covered Patio(s),Private Yard
New Construction No
Schools
Elementary Schools Parkridge Elementary
Middle Schools Parkridge Elementary
High Schools Sunrise Mountain High School
School District Peoria Unified School District
Others
HOA Name Canyon Ridge West
HOA Fee Include Maintenance Grounds
Senior Community No
Tax ID 200-36-340
Ownership Fee Simple
Acceptable Financing Cash, Conventional, FHA, VA Loan
Horse Property N
Listing Terms Cash, Conventional, FHA, VA Loan
Financing Conventional
Read Less Info
Want to know what your home might be worth? Contact us for a FREE valuation!

Our team is ready to help you sell your home for the highest possible price ASAP

Copyright 2025 Arizona Regional Multiple Listing Service, Inc. All rights reserved.
Bought with Platinum Living Realty
GET MORE INFORMATION
REALTOR®





