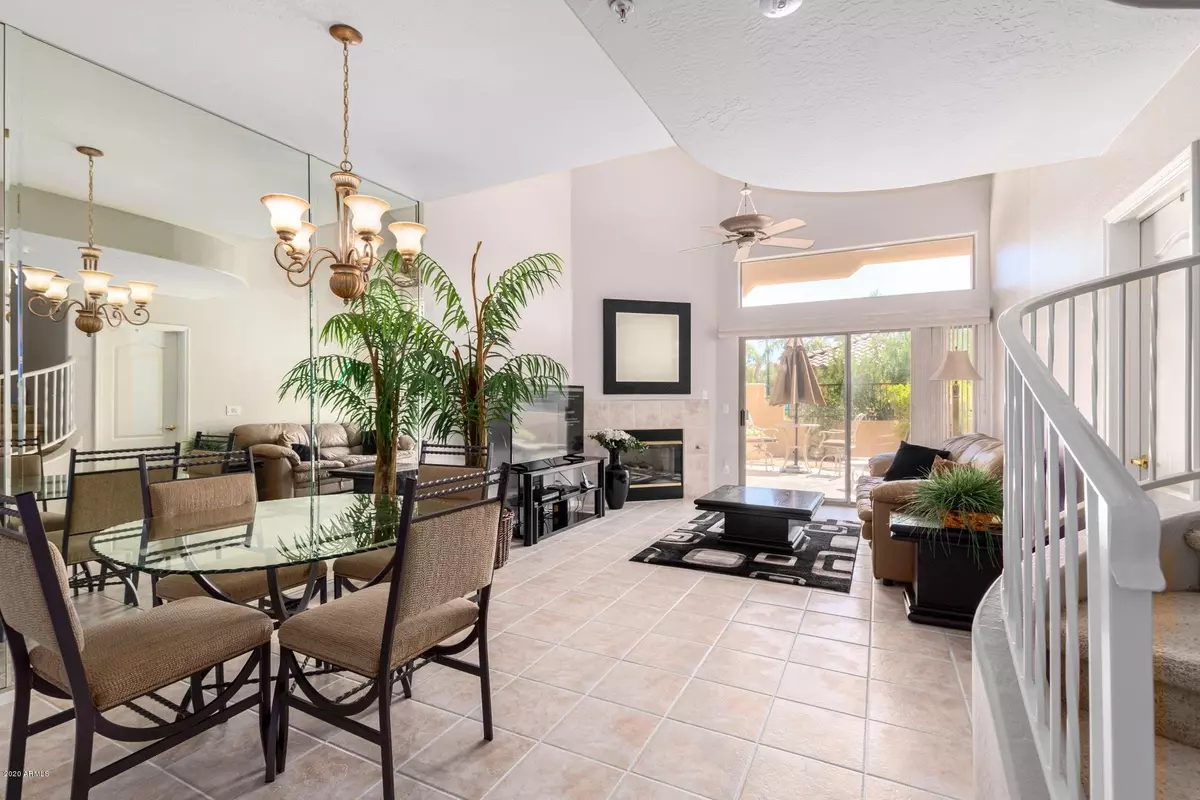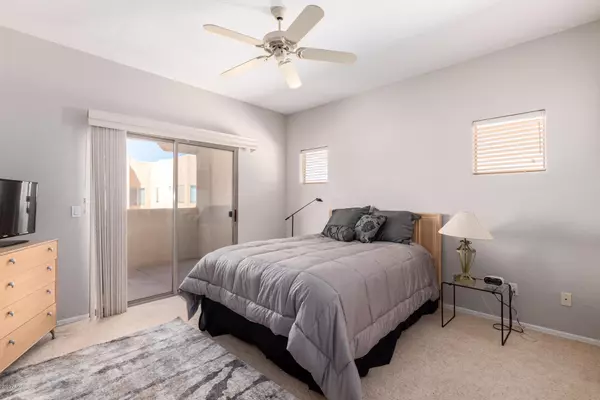$445,000
$445,000
For more information regarding the value of a property, please contact us for a free consultation.
3 Beds
3.5 Baths
2,001 SqFt
SOLD DATE : 10/02/2020
Key Details
Sold Price $445,000
Property Type Townhouse
Sub Type Townhouse
Listing Status Sold
Purchase Type For Sale
Square Footage 2,001 sqft
Price per Sqft $222
Subdivision Arroyo Madera Estates
MLS Listing ID 6124439
Sold Date 10/02/20
Style Territorial/Santa Fe
Bedrooms 3
HOA Fees $379/mo
HOA Y/N Yes
Originating Board Arizona Regional Multiple Listing Service (ARMLS)
Year Built 1998
Annual Tax Amount $2,055
Tax Year 2019
Lot Size 139 Sqft
Property Description
TOWNHOME WITH SOUTHWEST STYLE IN HEART OF SCOTTSDALE WITH ALL THE UPGRADES! THIS HOME HAS 3 BEDROOMS (2 OR MASTERS!! 1 IS UP, 1 IS DOWN)
FLOORPLAN, WITH 3.5 BATHS AND A 2 CAR GARAGE. ALL THIS WITH A TURN KEY HOME WITH NORTH/SOUTH EXPOSURE. THE HOME HAS TRULY
AN OPEN GREATROOM FLOORPLAN, HIGH VAULTED CEILINGS, TILE AND CARPET FLOORING, HUGE UPSTAIRS LOFT, LIGHT & BRIGHT. RECENTLY
REPAINTED THROUGHOUT, NEW SOFT WATER SYSTEM, ALL THIS IN A GATED COMMUNITY WITH 2 LARGE HEATED POOLS & SPAS, ALONG
WITH RESORT-LIKE LANDSCAPING + WATERSCAPES THROUGHOUT THE COMMUNITY. CENTRALLY LOCATED IN TOWN WITH ACCESS TO ALL
THE FREEWAYS, RECREATIONAL MULTI USE PATH, GREAT SHOPPING AND DINING ETC. WITH ALL THAT SCOTTSDALE HAS TO OFFER!!! (DOCS TAB HAS LIST OF UPDATED ITEMS!)
Location
State AZ
County Maricopa
Community Arroyo Madera Estates
Direction 92ND St., NORTH OF SHEA TO GARY RD. GO WEST ON GARY TO THE NORTH GATE (9070 ADDRESS) HOME IS BEHIND THE POOL AREA.
Rooms
Other Rooms Loft
Master Bedroom Upstairs
Den/Bedroom Plus 4
Separate Den/Office N
Interior
Interior Features Master Downstairs, Upstairs, 9+ Flat Ceilings, Fire Sprinklers, Vaulted Ceiling(s), Double Vanity, Full Bth Master Bdrm, Separate Shwr & Tub, Tub with Jets, High Speed Internet, Granite Counters
Heating Electric
Cooling Refrigeration, Programmable Thmstat, Ceiling Fan(s)
Flooring Carpet, Tile
Fireplaces Type 1 Fireplace, Living Room, Gas
Fireplace Yes
Window Features Dual Pane
SPA None
Exterior
Exterior Feature Covered Patio(s), Patio, Private Street(s), Private Yard
Garage Spaces 2.0
Garage Description 2.0
Fence Block, Wrought Iron
Pool None
Community Features Gated Community, Community Spa Htd, Community Pool Htd
Utilities Available APS, SW Gas
Amenities Available FHA Approved Prjct, Management, Rental OK (See Rmks), VA Approved Prjct
View Mountain(s)
Roof Type Tile,Foam
Private Pool No
Building
Lot Description Sprinklers In Rear, Sprinklers In Front, Desert Back, Desert Front, Gravel/Stone Front, Gravel/Stone Back, Auto Timer H2O Front, Auto Timer H2O Back
Story 1
Builder Name Cavalier Homes
Sewer Sewer in & Cnctd, Public Sewer
Water City Water
Architectural Style Territorial/Santa Fe
Structure Type Covered Patio(s),Patio,Private Street(s),Private Yard
New Construction No
Schools
Elementary Schools Redfield Elementary School
Middle Schools Desert Canyon Middle School
High Schools Desert Mountain High School
School District Scottsdale Unified District
Others
HOA Name ARROYO MADERA ESTAES
HOA Fee Include Roof Repair,Insurance,Maintenance Grounds,Street Maint,Front Yard Maint,Water,Roof Replacement,Maintenance Exterior
Senior Community No
Tax ID 217-59-526
Ownership Fee Simple
Acceptable Financing Conventional, FHA, VA Loan
Horse Property N
Listing Terms Conventional, FHA, VA Loan
Financing Cash
Read Less Info
Want to know what your home might be worth? Contact us for a FREE valuation!

Our team is ready to help you sell your home for the highest possible price ASAP

Copyright 2025 Arizona Regional Multiple Listing Service, Inc. All rights reserved.
Bought with Realty Executives
GET MORE INFORMATION
REALTOR®






