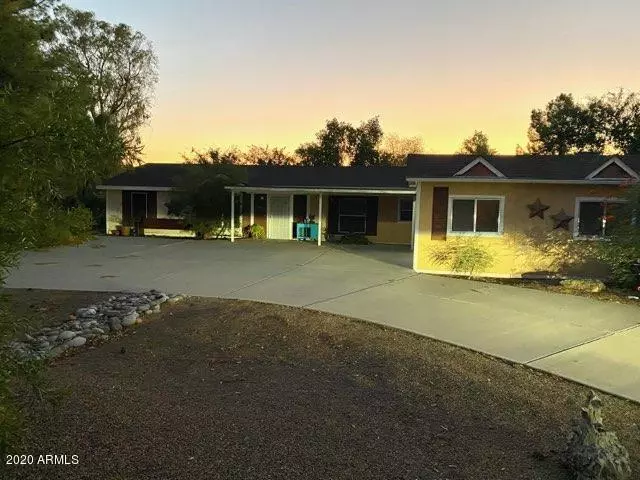$310,000
$294,000
5.4%For more information regarding the value of a property, please contact us for a free consultation.
4 Beds
2 Baths
1,856 SqFt
SOLD DATE : 09/16/2020
Key Details
Sold Price $310,000
Property Type Mobile Home
Sub Type Mfg/Mobile Housing
Listing Status Sold
Purchase Type For Sale
Square Footage 1,856 sqft
Price per Sqft $167
Subdivision County Island
MLS Listing ID 6127720
Sold Date 09/16/20
Bedrooms 4
HOA Y/N No
Originating Board Arizona Regional Multiple Listing Service (ARMLS)
Year Built 1998
Annual Tax Amount $1,390
Tax Year 2019
Lot Size 1.091 Acres
Acres 1.09
Property Description
LIVE & WORK/ HORSE PROPERTY/AG #COWS limited by County/Can park 12+ RV'S OR build 2 HUGE Metal bldg (+/-120 x 80 ) would fit in the back area/in SUPER PRIVATE location in the middle of Chandler/Gilbert area! Super RARE! County Island-NO HOA-Only 7 LOTS on the ROAD.ROAD to area behind the house on BOTH sides is NOT CONNECTED to your circular drive in front of house. 4 beds/2 bath,large kitchen w/wall of pantry cabinets,stainless fridge,FRONT LOAD BLUE washer/dryer ALL INCLUDED! STONE back splash,SKYLIGHT in bath &kitchen,COVERED PATIO runs the whole length of BACK of HOUSE-EXTRA WIDE (approx. 52 x 12).Side yard and backyard is surrounded by adorable PICKET FENCE. and HUGE mature TREES. TWO raised bed GARDEN boxes included.HIBISCUS & vine w/white flowers at end of house in courtyard. 4th bed can be bedroom (add doors)/office/den
Location
State AZ
County Maricopa
Community County Island
Direction from 202 take Gilbert Road to Ocotillo - turn right on Ocotillo left on 132nd street (dead end street -gravel-5 houses on the street) and turn left. 3rd HOUSE on the RIGHT -DON'T USE GPS/NO FHA LOAN.
Rooms
Master Bedroom Split
Den/Bedroom Plus 5
Separate Den/Office Y
Interior
Interior Features Eat-in Kitchen, Breakfast Bar, No Interior Steps, Vaulted Ceiling(s), Kitchen Island, Pantry, Full Bth Master Bdrm, Laminate Counters
Heating Electric, Floor Furnace, Wall Furnace
Cooling Refrigeration, Programmable Thmstat, Ceiling Fan(s)
Flooring Carpet, Laminate, Tile
Fireplaces Number No Fireplace
Fireplaces Type None
Fireplace No
Window Features Skylight(s),Double Pane Windows
SPA None
Exterior
Exterior Feature Circular Drive, Covered Patio(s), Patio, Private Street(s), Private Yard
Parking Features Electric Door Opener, RV Gate, Separate Strge Area, Detached, RV Access/Parking
Garage Spaces 2.0
Garage Description 2.0
Fence Block, Wrought Iron, Wood, Wire
Pool None
Utilities Available SRP
Amenities Available None
Roof Type Composition,Rolled/Hot Mop
Accessibility Zero-Grade Entry
Private Pool No
Building
Lot Description Sprinklers In Rear, Sprinklers In Front, Dirt Back, Gravel/Stone Front, Gravel/Stone Back, Auto Timer H2O Front, Auto Timer H2O Back
Story 1
Builder Name Schultz
Sewer Septic in & Cnctd, Septic Tank
Water Shared Well
Structure Type Circular Drive,Covered Patio(s),Patio,Private Street(s),Private Yard
New Construction No
Schools
Elementary Schools Galveston Elementary School
Middle Schools Santan Junior High School
High Schools Perry High School
School District Chandler Unified District
Others
HOA Fee Include No Fees
Senior Community No
Tax ID 303-44-014-F
Ownership Fee Simple
Acceptable Financing Cash, Conventional, 1031 Exchange, VA Loan
Horse Property Y
Listing Terms Cash, Conventional, 1031 Exchange, VA Loan
Financing Other
Read Less Info
Want to know what your home might be worth? Contact us for a FREE valuation!

Our team is ready to help you sell your home for the highest possible price ASAP

Copyright 2024 Arizona Regional Multiple Listing Service, Inc. All rights reserved.
Bought with HomeSmart
GET MORE INFORMATION

REALTOR®






