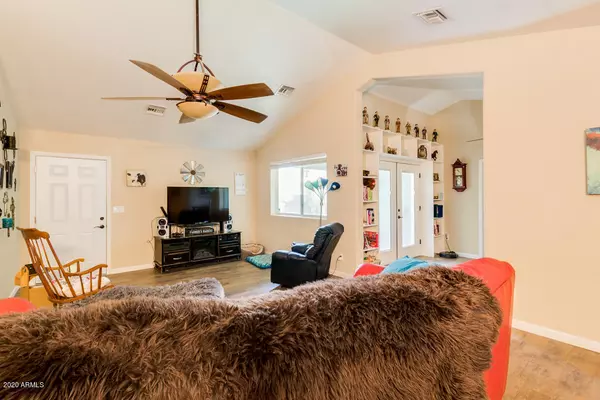$610,000
$610,000
For more information regarding the value of a property, please contact us for a free consultation.
4 Beds
3 Baths
2,697 SqFt
SOLD DATE : 11/12/2020
Key Details
Sold Price $610,000
Property Type Single Family Home
Sub Type Single Family - Detached
Listing Status Sold
Purchase Type For Sale
Square Footage 2,697 sqft
Price per Sqft $226
Subdivision Clearwater Farms
MLS Listing ID 6084459
Sold Date 11/12/20
Style Other (See Remarks)
Bedrooms 4
HOA Fees $40/ann
HOA Y/N Yes
Originating Board Arizona Regional Multiple Listing Service (ARMLS)
Year Built 1996
Annual Tax Amount $3,714
Tax Year 2019
Lot Size 2.000 Acres
Acres 2.0
Property Description
Upgraded custom home on 2 irrigated acres w/2 master suites! West facing lot w/beautiful mountain views! 4 car garage w/4 car carport area. Great curb appeal w/new exterior paint, large trees, koi pond & mature plants. Great room plan makes this home feel so open. Newer kitchen w/glazed cabinets w/slow close, granite countertops, Thermador appliances, double oven w/convection, granite sink & new french door fridge. One master at the front of the home w/double sinks, granite top w/vessel sinks, barn wood wall, tiled walk in shower, dual flush toilet & barn door entrance. 2nd master at back of the home w/kitchenette, soaking tub, roll in shower & roll under vanity.2 side yards w/artificial turf. 4 custom horse stalls ($25k new), round pen, sand arena. Also,can be sold furnished!
Location
State AZ
County Maricopa
Community Clearwater Farms
Direction West on Glendale from Citrus, right on 185th Ave to home on left.
Rooms
Other Rooms Library-Blt-in Bkcse, Guest Qtrs-Sep Entrn, Separate Workshop, Great Room, Family Room, BonusGame Room
Master Bedroom Split
Den/Bedroom Plus 6
Separate Den/Office N
Interior
Interior Features Eat-in Kitchen, Breakfast Bar, Furnished(See Rmrks), No Interior Steps, Vaulted Ceiling(s), Pantry, 2 Master Baths, 3/4 Bath Master Bdrm, Double Vanity, Full Bth Master Bdrm, Separate Shwr & Tub, Tub with Jets, High Speed Internet, Granite Counters
Heating Electric
Cooling Refrigeration, Ceiling Fan(s)
Flooring Tile, Wood
Fireplaces Number No Fireplace
Fireplaces Type None
Fireplace No
Window Features Skylight(s),Double Pane Windows,Low Emissivity Windows
SPA None
Laundry Other, See Remarks
Exterior
Exterior Feature Circular Drive, Covered Patio(s), Patio, Private Street(s), Storage
Parking Features Electric Door Opener, Extnded Lngth Garage, Rear Vehicle Entry, RV Gate, Side Vehicle Entry, RV Access/Parking
Garage Spaces 4.0
Carport Spaces 4
Garage Description 4.0
Fence Block, Chain Link
Pool None
Landscape Description Irrigation Back, Flood Irrigation
Utilities Available APS
Amenities Available Management
View City Lights, Mountain(s)
Roof Type Composition
Accessibility Bath Roll-Under Sink, Bath Roll-In Shower, Bath Grab Bars
Private Pool No
Building
Lot Description Sprinklers In Rear, Sprinklers In Front, Natural Desert Back, Gravel/Stone Front, Gravel/Stone Back, Grass Back, Synthetic Grass Back, Auto Timer H2O Front, Auto Timer H2O Back, Irrigation Back, Flood Irrigation
Story 1
Builder Name Custom
Sewer Septic in & Cnctd
Water Pvt Water Company
Architectural Style Other (See Remarks)
Structure Type Circular Drive,Covered Patio(s),Patio,Private Street(s),Storage
New Construction No
Schools
Elementary Schools Litchfield Elementary School
Middle Schools Litchfield Elementary School
High Schools Verrado High School
School District Agua Fria Union High School District
Others
HOA Name Clearwater Farms
HOA Fee Include Other (See Remarks)
Senior Community No
Tax ID 502-21-001-Z
Ownership Fee Simple
Acceptable Financing Cash, Conventional, FHA, VA Loan
Horse Property Y
Horse Feature Arena, Barn, Bridle Path Access, Corral(s), Stall
Listing Terms Cash, Conventional, FHA, VA Loan
Financing Conventional
Read Less Info
Want to know what your home might be worth? Contact us for a FREE valuation!

Our team is ready to help you sell your home for the highest possible price ASAP

Copyright 2024 Arizona Regional Multiple Listing Service, Inc. All rights reserved.
Bought with N & H Realty LLC
GET MORE INFORMATION

REALTOR®






