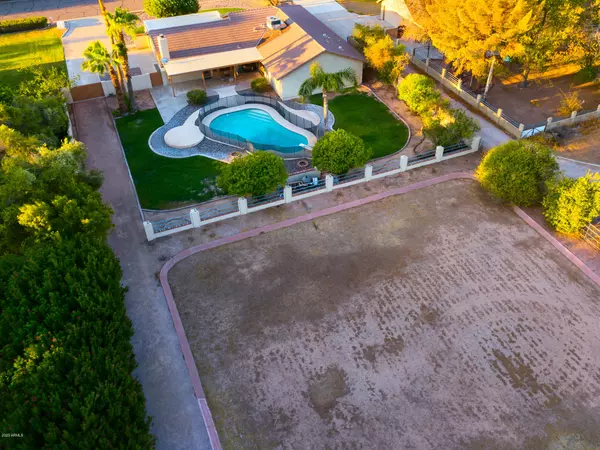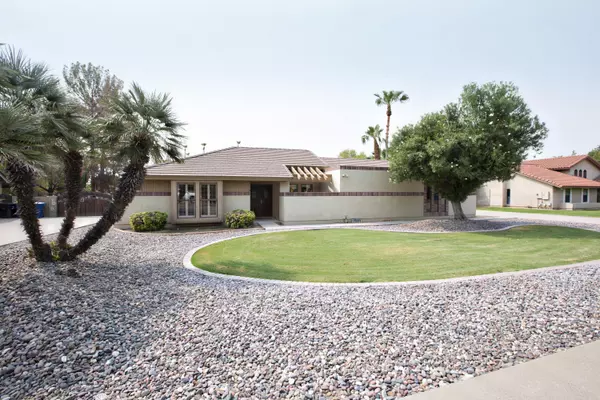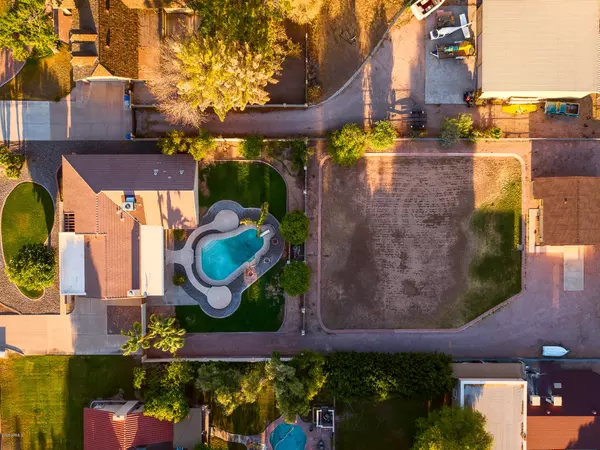$721,600
$720,000
0.2%For more information regarding the value of a property, please contact us for a free consultation.
4 Beds
2 Baths
2,572 SqFt
SOLD DATE : 10/15/2020
Key Details
Sold Price $721,600
Property Type Single Family Home
Sub Type Single Family - Detached
Listing Status Sold
Purchase Type For Sale
Square Footage 2,572 sqft
Price per Sqft $280
Subdivision Pheasant Ridge
MLS Listing ID 6131203
Sold Date 10/15/20
Style Ranch
Bedrooms 4
HOA Y/N No
Originating Board Arizona Regional Multiple Listing Service (ARMLS)
Year Built 1983
Annual Tax Amount $4,847
Tax Year 2019
Lot Size 0.750 Acres
Acres 0.75
Property Description
LOCATION, LOCATION , LOCATION! This HORSE PROPERTY is a rare offering on 32,679 square feet of land in the desirable Pheasant Ridge Neighborhood (NO HOA) located in Heart of South Tempe. This unique HOMESTEAD has been lovingly cared for by the ORIGINAL OWNERS for 38 years. The 769 square
foot DETACHED BACKYARD/GARAGE/WORKSHOP/ EXERCISE/HOBBY and/or MUSIC ROOM is completely-finished with two wall-air conditioners, cabinets, work benches, front and side doors, a single garage door and includes storage around the back for Heavy Equipment. The Backyard boasts IRRIGATIGATION, a PASTURE, BLOCK WALLS, PIPE FENCING & an EXPANSIVE DRIVE PATH starting in the front yard, traveling through the RV Gate and ending at the Detached Building with a Slab for Parking adjacent to the Gate for the Bridle Path In 2008 the Owners permitted with the City of Tempe for a 310 square foot ROOM ADDITION and created a SPRAWLING MASTER RETREAT including: DOUBLE FRENCH DOORS, an immense HIS & HER MASTER CLOSET, its SPA-LIKE MASTER BATHROOM with Double Sinks, GRANITE COUNTERS, Tiled WALK-IN SHOWER (bench, niche, heavy glass door), SOAKER TUB, LINEN CLOSET, NEW ADA HEIGHT TOILET & a SKYLIGHT to bathe the space with sunlight. This SINGLE-STORY, CUSTOM BUILT, N/S EXPOSURE Home was constructed with Character and is proud of its: SOARING CEILINGS, UPDATED KITCHEN, GE PROFILE STAINLESS APPLIANCES, DOUBLE OVENS, GRANITE KITCHEN COUNTERS, EXPANSIVE ISLAND & BREAKFAST BAR, OVER-SIZED WALK-IN PANTRY, NEW A/C (2016) FRESH NEW INTERIOR PAINT, FRESH NEW CARPET, SHUTTERS and WOOD BURNING FIREPLACE. Even the WASHER, DRYER CONVEY. The LUSH BACKYARD SANCTUARY includes a REFRESHING DIVING POOL with CHILDPROOF FENCE, MATURE LANDSCAPING, an ENLARGED PATIO, PATIO COVER and a SIDE ENTRANCE CONCRETE DRIVEWAY which can PARK 6 CARS. It is close to the 101, 202, US60, I-10, Sky Harbor Airport, Pollack Cinemas, Boutique Eateries, and Ken McDonald Golf Course, not to mention the AWARD WINNING SCHOOLS of the Kyrene District and Corona del Sol. Grocery Shopping is within a mile or two at Fry's, Basha's, Safeway, Sprouts, Trader Joes and Costco. PRISTINE and IMMACULATE inside and out, this homeowner has worked diligently on this property making many repairs and upgrades in preparation for its newest family. IT IS THE BEST NEW LISTING IN TEMPE and won't last. Please don't lose out on this ONE-OF-A KIND PROPERTY! MAKE YOUR DREAMS COME TRUE!
Location
State AZ
County Maricopa
Community Pheasant Ridge
Direction South on McClintock, West on Louis
Rooms
Other Rooms Separate Workshop, Great Room, Family Room
Den/Bedroom Plus 4
Separate Den/Office N
Interior
Interior Features Breakfast Bar, Vaulted Ceiling(s), Kitchen Island, Pantry, Double Vanity, Full Bth Master Bdrm, Separate Shwr & Tub, High Speed Internet, Granite Counters
Heating Electric, Other
Cooling Refrigeration
Flooring Carpet, Tile
Fireplaces Type 1 Fireplace, Family Room
Fireplace Yes
Window Features Skylight(s),Double Pane Windows
SPA None
Exterior
Exterior Feature Covered Patio(s), Patio, Storage
Parking Features Attch'd Gar Cabinets, Dir Entry frm Garage, Electric Door Opener, RV Gate, Separate Strge Area, RV Access/Parking
Garage Spaces 3.0
Garage Description 3.0
Fence Block, Chain Link
Pool Diving Pool, Fenced, Private
Landscape Description Irrigation Back
Utilities Available SRP
Amenities Available None
Roof Type Tile
Accessibility Ktch Low Cabinetry, Bath Raised Toilet, Bath Grab Bars
Private Pool Yes
Building
Lot Description Sprinklers In Rear, Sprinklers In Front, Grass Front, Grass Back, Auto Timer H2O Front, Auto Timer H2O Back, Irrigation Back
Story 1
Builder Name Old West
Sewer Public Sewer
Water City Water
Architectural Style Ranch
Structure Type Covered Patio(s),Patio,Storage
New Construction No
Schools
Elementary Schools C I Waggoner School
Middle Schools Kyrene Middle School
High Schools Corona Del Sol High School
School District Tempe Union High School District
Others
HOA Fee Include No Fees
Senior Community No
Tax ID 301-51-286
Ownership Fee Simple
Acceptable Financing Cash, Conventional
Horse Property Y
Horse Feature Bridle Path Access
Listing Terms Cash, Conventional
Financing Conventional
Read Less Info
Want to know what your home might be worth? Contact us for a FREE valuation!

Our team is ready to help you sell your home for the highest possible price ASAP

Copyright 2025 Arizona Regional Multiple Listing Service, Inc. All rights reserved.
Bought with West USA Realty
GET MORE INFORMATION
REALTOR®






