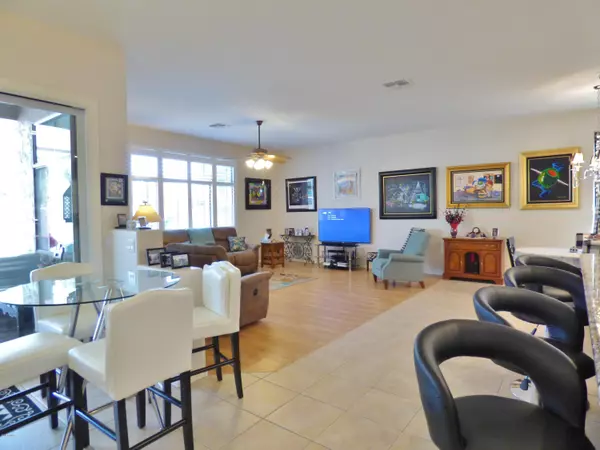$420,000
$429,000
2.1%For more information regarding the value of a property, please contact us for a free consultation.
3 Beds
2 Baths
2,269 SqFt
SOLD DATE : 08/21/2020
Key Details
Sold Price $420,000
Property Type Single Family Home
Sub Type Single Family - Detached
Listing Status Sold
Purchase Type For Sale
Square Footage 2,269 sqft
Price per Sqft $185
Subdivision Arizona Traditions North Parcel 15
MLS Listing ID 6090698
Sold Date 08/21/20
Style Ranch
Bedrooms 3
HOA Fees $160/mo
HOA Y/N Yes
Originating Board Arizona Regional Multiple Listing Service (ARMLS)
Year Built 2004
Annual Tax Amount $2,534
Tax Year 2019
Lot Size 7,135 Sqft
Acres 0.16
Property Description
Here it is, the Pool home you have been waiting for. This 3 bedroom 2 bath Sonoran has it all plus. From the front to the back every part of this home has been given care and upgrades to make it's occupants very happy. If you want a great location it's here, backing to the common area with no homes directly behind. At the front entry you are greeted by a large custom gate with paver walk to the front door with double door screen entry to the foyer. Here you will find a hall to 2 bedrooms and bath, ahead you will see the new wall of glass doors leading to the back patio, to the left you will see the entry to the master suite, and to the right you will see the Great Room. Enter This great room concept with completely redesigned kitchen that offers huge ebony 12 foot furniture piece island with granite top, deep sink, with microwave, ice and dishwasher, a second prep island and bank of cabinets with center focused gas stove, Pot filler sets off the granite back splash. The pantry has an etched glass door with display area above the cabinets. The living area of the great room has space to game table, bar, and living room. The secondary baths are split by a beautifully decorated second bath with ebony and carrara marble backsplash. The master bedroom is huge, with carrara marble shower, flooring and dual vanity, and walk in closet. Then we come to the back patio with a huge covered patio all in pavers and a huge spool. You could host a very large party here, and great fun for your family or friends. Some of the many amenities include, new appliances, Solar with low electric bills, solar heat for the pool, new wifi alarm system, garage door openers, storage cabinets in both garages, plumbed for deep sink, exterior lighting outlets with timers. This home is really ready for the buyer that just wants to move in and enjoy. Check out the 360tour in the photos it will take you through every room and inside and out.
Location
State AZ
County Maricopa
Community Arizona Traditions North Parcel 15
Direction from gate north to Arizona Traditions Loop left to Fiesta left to Sammy right
Rooms
Other Rooms Great Room
Den/Bedroom Plus 3
Separate Den/Office N
Interior
Interior Features Eat-in Kitchen, Breakfast Bar, 9+ Flat Ceilings, Drink Wtr Filter Sys, No Interior Steps, Kitchen Island, 3/4 Bath Master Bdrm, Double Vanity, High Speed Internet, Granite Counters
Heating Natural Gas
Cooling Refrigeration, Ceiling Fan(s)
Flooring Laminate, Tile, Wood
Fireplaces Number No Fireplace
Fireplaces Type None
Fireplace No
Window Features Vinyl Frame,ENERGY STAR Qualified Windows,Double Pane Windows,Triple Pane Windows
SPA None
Laundry Wshr/Dry HookUp Only
Exterior
Exterior Feature Covered Patio(s), Gazebo/Ramada, Patio, Private Yard, Storage
Parking Features Attch'd Gar Cabinets, Electric Door Opener, Golf Cart Garage
Garage Spaces 3.0
Garage Description 3.0
Fence Block, Wrought Iron
Pool Play Pool, Solar Thermal Sys, Variable Speed Pump, Fenced, Heated, Private, Solar Pool Equipment
Community Features Gated Community, Community Spa Htd, Community Pool Htd, Guarded Entry, Golf, Tennis Court(s), Biking/Walking Path, Clubhouse, Fitness Center
Utilities Available APS, SW Gas
Amenities Available Rental OK (See Rmks), RV Parking
Roof Type Tile
Accessibility Bath Grab Bars
Private Pool Yes
Building
Lot Description Sprinklers In Rear, Sprinklers In Front, Desert Back, Desert Front, Auto Timer H2O Front, Auto Timer H2O Back
Story 1
Builder Name Continental homes
Sewer Public Sewer
Water Pvt Water Company
Architectural Style Ranch
Structure Type Covered Patio(s),Gazebo/Ramada,Patio,Private Yard,Storage
New Construction No
Schools
Elementary Schools Adult
Middle Schools Adult
High Schools Adult
School District Dysart Unified District
Others
HOA Name First Service Res
HOA Fee Include Maintenance Grounds,Other (See Remarks)
Senior Community Yes
Tax ID 507-07-642
Ownership Fee Simple
Acceptable Financing Cash, Conventional, FHA, VA Loan
Horse Property N
Listing Terms Cash, Conventional, FHA, VA Loan
Financing Conventional
Special Listing Condition Age Restricted (See Remarks)
Read Less Info
Want to know what your home might be worth? Contact us for a FREE valuation!

Our team is ready to help you sell your home for the highest possible price ASAP

Copyright 2024 Arizona Regional Multiple Listing Service, Inc. All rights reserved.
Bought with Realty ONE Group
GET MORE INFORMATION

REALTOR®






