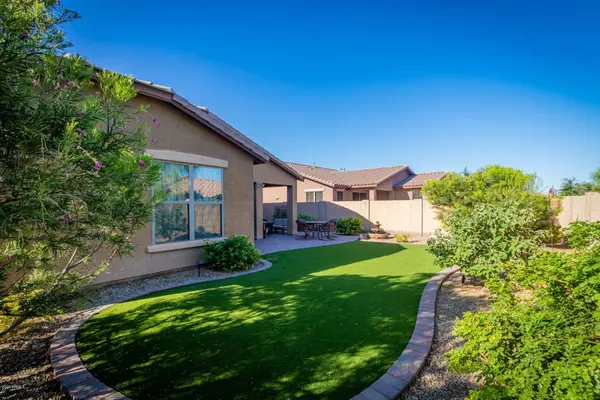$290,000
$290,000
For more information regarding the value of a property, please contact us for a free consultation.
4 Beds
2 Baths
1,989 SqFt
SOLD DATE : 08/03/2020
Key Details
Sold Price $290,000
Property Type Single Family Home
Sub Type Single Family - Detached
Listing Status Sold
Purchase Type For Sale
Square Footage 1,989 sqft
Price per Sqft $145
Subdivision Pueblo Verde
MLS Listing ID 6098577
Sold Date 08/03/20
Style Ranch
Bedrooms 4
HOA Fees $80/mo
HOA Y/N Yes
Originating Board Arizona Regional Multiple Listing Service (ARMLS)
Year Built 2009
Annual Tax Amount $1,787
Tax Year 2019
Lot Size 7,325 Sqft
Acres 0.17
Property Description
This BEAUTIFULLY UPGRADED, Original owner, Glenmont Estates home has an open concept floor plan and is a MUST SEE, too many upgrades to list. 4 bedrooms/2 bathrooms. Formal living room as well as spacious and inviting family room/den. BOTH BATHROOMS FEATURE DUAL EXECUTIVE HEIGHT SINKS. This home is plumbed for R.O.,and has beautiful upgraded 42'' cabinets with molding upgrade. Home is also prewired for surround sound including the patio! Backyard is beautifully and professionally landscaped including SERENE WATER FOUNTAIN and aromatic flowering bushes and trees. Patio is extended for extra outdoor entertaining. STUBBED FOR OUTDOOR KITCHEN! Garage floor is finished with epoxy. RV gates. Home also has upgraded insulation to keep this home cool in the summer! Over $30,000. in upgrades!
Location
State AZ
County Maricopa
Community Pueblo Verde
Direction From Phoenix I-10W. Exit to S. Estrella Pkwy. Right on W. Yuma Rd. Left on S. Village Blvd. Left on Anasazi St. to 16039 on right
Rooms
Other Rooms Family Room
Master Bedroom Split
Den/Bedroom Plus 4
Separate Den/Office N
Interior
Interior Features Eat-in Kitchen, 9+ Flat Ceilings, Pantry, Double Vanity, Full Bth Master Bdrm, Separate Shwr & Tub, High Speed Internet, Laminate Counters
Heating Natural Gas
Cooling Refrigeration, Programmable Thmstat, Ceiling Fan(s)
Flooring Carpet, Tile
Fireplaces Number No Fireplace
Fireplaces Type None
Fireplace No
Window Features Double Pane Windows
SPA None
Laundry Dryer Included, Washer Included
Exterior
Exterior Feature Covered Patio(s), Playground, Patio
Parking Features Electric Door Opener, RV Gate
Garage Spaces 2.0
Carport Spaces 2
Garage Description 2.0
Fence Block
Pool None
Community Features Playground, Biking/Walking Path
Utilities Available APS, SW Gas
Amenities Available Management
Roof Type Tile
Building
Lot Description Gravel/Stone Front, Synthetic Grass Back
Story 1
Builder Name NA
Sewer Public Sewer
Water City Water
Architectural Style Ranch
Structure Type Covered Patio(s), Playground, Patio
New Construction No
Schools
Elementary Schools Desert Star
Middle Schools Desert Star
High Schools Agua Fria High School
School District Agua Fria Union High School District
Others
HOA Name Pueblo Verde
HOA Fee Include Common Area Maint
Senior Community No
Tax ID 500-07-845
Ownership Fee Simple
Acceptable Financing Cash, Conventional, FHA, VA Loan
Horse Property N
Listing Terms Cash, Conventional, FHA, VA Loan
Financing Conventional
Special Listing Condition FIRPTA may apply, N/A
Read Less Info
Want to know what your home might be worth? Contact us for a FREE valuation!

Our team is ready to help you sell your home for the highest possible price ASAP

Copyright 2025 Arizona Regional Multiple Listing Service, Inc. All rights reserved.
Bought with HomeSmart
GET MORE INFORMATION
REALTOR®






