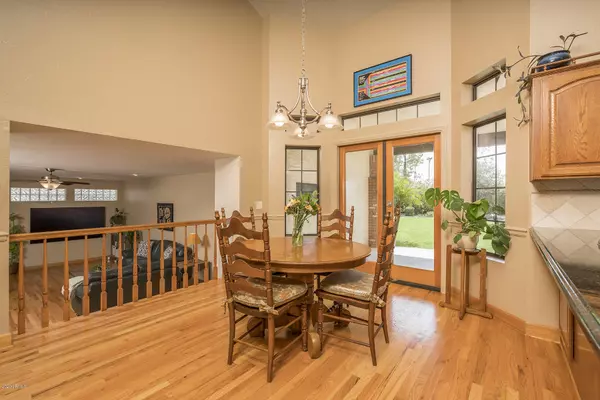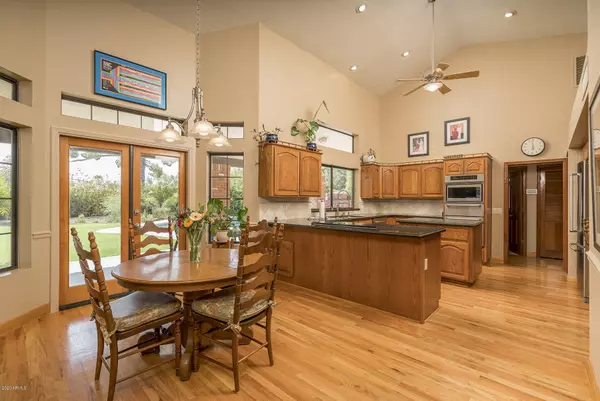$797,000
$797,000
For more information regarding the value of a property, please contact us for a free consultation.
5 Beds
4.5 Baths
3,716 SqFt
SOLD DATE : 12/17/2020
Key Details
Sold Price $797,000
Property Type Single Family Home
Sub Type Single Family - Detached
Listing Status Sold
Purchase Type For Sale
Square Footage 3,716 sqft
Price per Sqft $214
Subdivision Raintree Unit 1
MLS Listing ID 6134500
Sold Date 12/17/20
Style Other (See Remarks)
Bedrooms 5
HOA Y/N No
Originating Board Arizona Regional Multiple Listing Service (ARMLS)
Year Built 1986
Annual Tax Amount $5,405
Tax Year 2020
Lot Size 0.384 Acres
Acres 0.38
Property Description
Exceptional South Tempe Tudor styled home located in a remarkable neighborhood. From the spacious rooms and soaring ceilings to the incredible custom Paul Rene quarter-sawn oak library, this home has something for everyone. Gorgeous Oak floors flow effortlessly throughout. The dreamy kitchen is finished in upgraded Stainless steel appliances and gorgeous granite counters. Stunning master suite and bath featuring a separate tub and shower. The loft space serves as full bedroom or private office space. The backyard and LED lit pool are nothing short of spectacular. There's an outdoor F/P and built in BBQ. Lower 5th bedroom is set up as a gym. A tremendous opportunity awaits you. Just down the street from Postinos and Ghost Ranch!
Location
State AZ
County Maricopa
Community Raintree Unit 1
Direction South from Elliot on Mill about 1/4 mile, east on Secretariat to home on right.
Rooms
Other Rooms Library-Blt-in Bkcse, Family Room
Master Bedroom Upstairs
Den/Bedroom Plus 6
Separate Den/Office N
Interior
Interior Features Upstairs, 9+ Flat Ceilings, Vaulted Ceiling(s), Full Bth Master Bdrm, High Speed Internet, Granite Counters
Heating Electric
Cooling Refrigeration, Wall/Window Unit(s), Ceiling Fan(s)
Flooring Tile, Wood
Fireplaces Type 2 Fireplace
Fireplace Yes
SPA None
Laundry Inside, Wshr/Dry HookUp Only
Exterior
Exterior Feature Patio
Parking Features Tandem
Garage Spaces 3.0
Garage Description 3.0
Fence Block
Pool Private
Utilities Available SRP
Amenities Available None
Roof Type Tile
Building
Lot Description Grass Front, Grass Back, Auto Timer H2O Front, Auto Timer H2O Back
Story 2
Builder Name Unknown
Sewer Public Sewer
Water City Water
Architectural Style Other (See Remarks)
Structure Type Patio
New Construction No
Schools
Elementary Schools C I Waggoner School
Middle Schools Kyrene Aprende Middle School
High Schools Corona Del Sol High School
School District Tempe Union High School District
Others
HOA Fee Include No Fees
Senior Community No
Tax ID 301-52-159
Ownership Fee Simple
Acceptable Financing Cash, Conventional, VA Loan
Horse Property N
Listing Terms Cash, Conventional, VA Loan
Financing Conventional
Read Less Info
Want to know what your home might be worth? Contact us for a FREE valuation!

Our team is ready to help you sell your home for the highest possible price ASAP

Copyright 2024 Arizona Regional Multiple Listing Service, Inc. All rights reserved.
Bought with Mesa Verde Real Estate
GET MORE INFORMATION

REALTOR®






