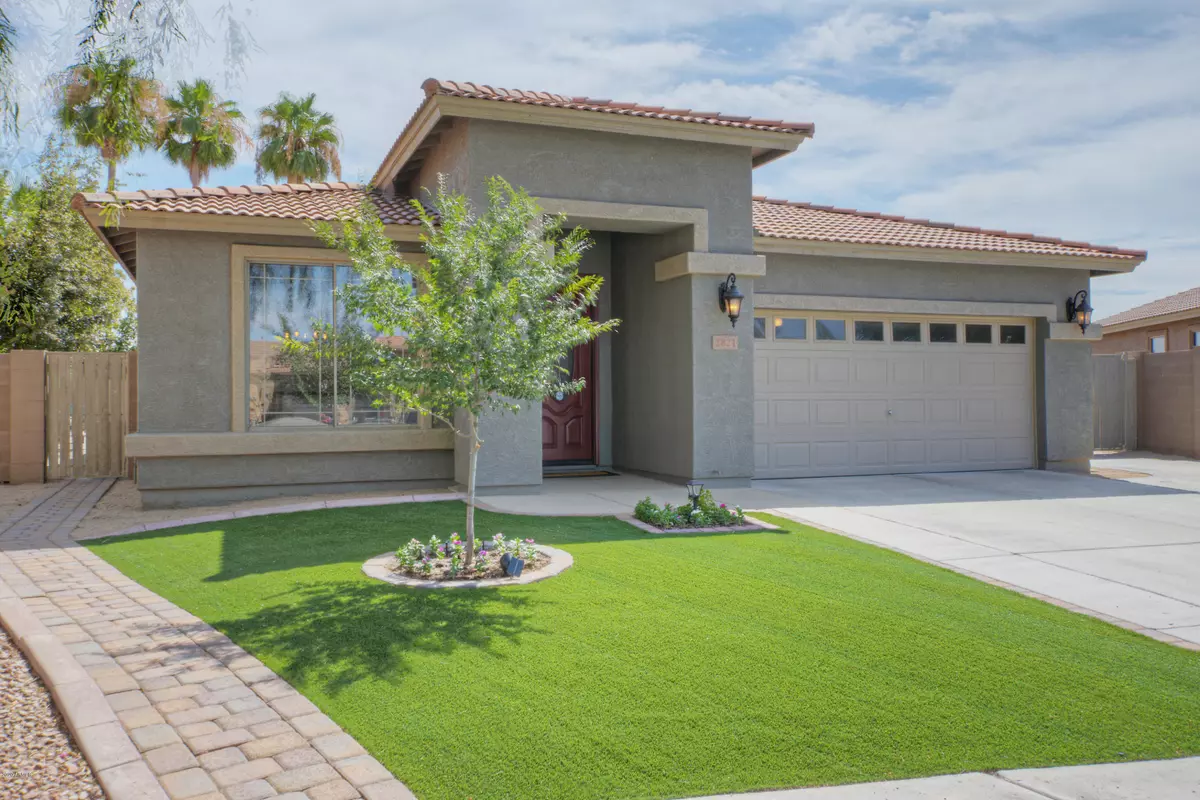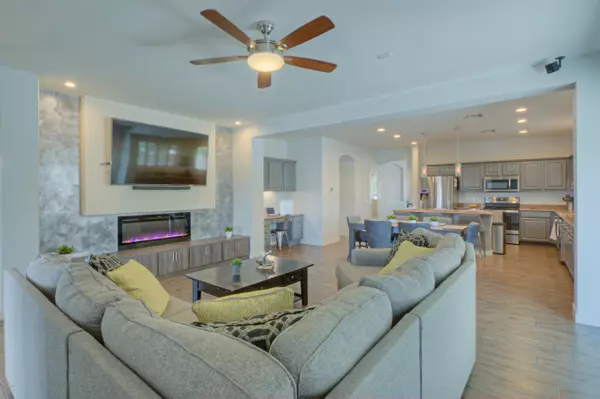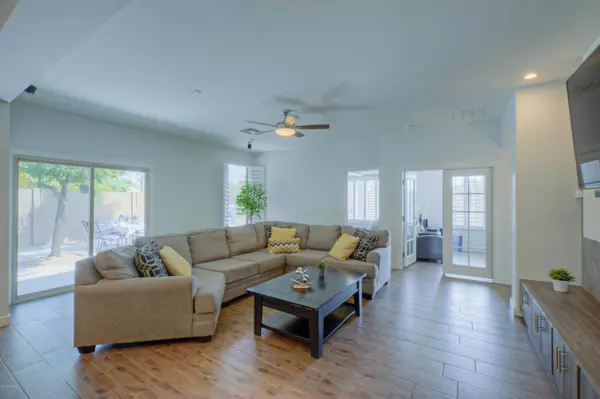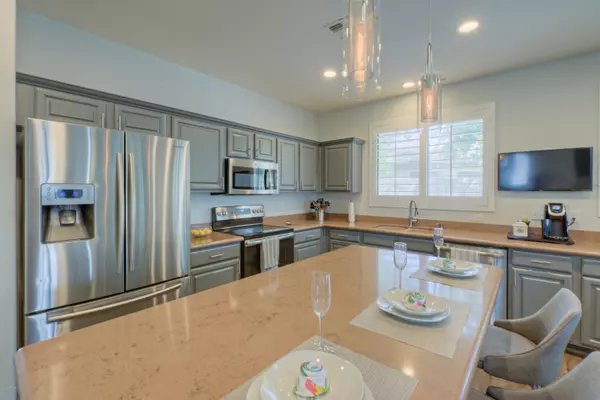$361,000
$365,000
1.1%For more information regarding the value of a property, please contact us for a free consultation.
4 Beds
2 Baths
2,355 SqFt
SOLD DATE : 08/28/2020
Key Details
Sold Price $361,000
Property Type Single Family Home
Sub Type Single Family - Detached
Listing Status Sold
Purchase Type For Sale
Square Footage 2,355 sqft
Price per Sqft $153
Subdivision Garden Trails
MLS Listing ID 6101979
Sold Date 08/28/20
Bedrooms 4
HOA Fees $64/mo
HOA Y/N Yes
Originating Board Arizona Regional Multiple Listing Service (ARMLS)
Year Built 2003
Annual Tax Amount $2,316
Tax Year 2019
Lot Size 8,867 Sqft
Acres 0.2
Property Description
Welcome Home to this Beautiful Complete Remodel! As soon as you walk into the entertainers living area, you will see the attention to detail and no expense spared in this family home. The large open kitchen features custom colored cabinetry, stylish granite countertops and walk in pantry. The living area showcases an accent wall with electric fireplace, custom venetian painted wall and surround system. The office with french doors offers a private retreat. The large master suite has a separate tub and shower, dual sinks. Custom wood look flooring, smooth finish walls, designer fixtures and hardware is featured throughout. The generous size backyard has a double open RV Gate for truly wide yard access and the artificial lawn keeps it low maintenance. Close to shops, the 10 and all amenities
Location
State AZ
County Maricopa
Community Garden Trails
Rooms
Other Rooms Great Room
Den/Bedroom Plus 5
Separate Den/Office Y
Interior
Interior Features Eat-in Kitchen, No Interior Steps, Kitchen Island, Double Vanity, Full Bth Master Bdrm, Separate Shwr & Tub, Granite Counters
Heating Natural Gas
Cooling Refrigeration
Flooring Laminate, Tile
Fireplaces Type 1 Fireplace
Fireplace Yes
SPA None
Exterior
Parking Features Dir Entry frm Garage, RV Gate, Side Vehicle Entry, RV Access/Parking
Garage Spaces 2.0
Garage Description 2.0
Fence Block
Pool None
Utilities Available SRP
Amenities Available None
Roof Type Concrete
Private Pool No
Building
Lot Description Synthetic Grass Frnt, Synthetic Grass Back
Story 1
Builder Name Unknown
Sewer Public Sewer
Water City Water
New Construction No
Schools
Elementary Schools Canyon Breeze Elementary
Middle Schools Canyon Breeze Elementary
High Schools La Joya Community High School
Others
HOA Name Brown Management
HOA Fee Include No Fees
Senior Community No
Tax ID 501-74-858
Ownership Fee Simple
Acceptable Financing Cash, Conventional, FHA, VA Loan
Horse Property N
Listing Terms Cash, Conventional, FHA, VA Loan
Financing Conventional
Special Listing Condition Owner/Agent
Read Less Info
Want to know what your home might be worth? Contact us for a FREE valuation!

Our team is ready to help you sell your home for the highest possible price ASAP

Copyright 2024 Arizona Regional Multiple Listing Service, Inc. All rights reserved.
Bought with My Home Group Real Estate
GET MORE INFORMATION

REALTOR®






