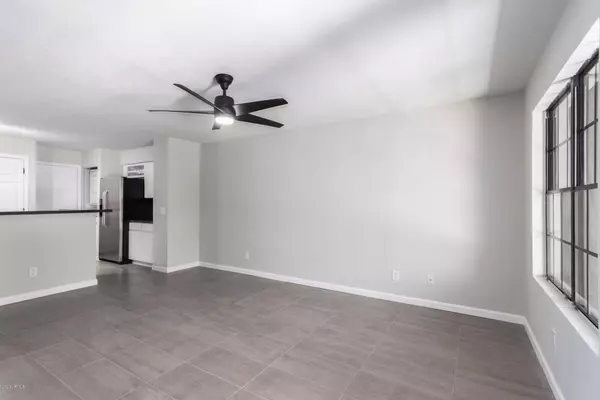$207,000
$197,500
4.8%For more information regarding the value of a property, please contact us for a free consultation.
2 Beds
1 Bath
918 SqFt
SOLD DATE : 09/01/2020
Key Details
Sold Price $207,000
Property Type Townhouse
Sub Type Townhouse
Listing Status Sold
Purchase Type For Sale
Square Footage 918 sqft
Price per Sqft $225
Subdivision Hudson Trace
MLS Listing ID 6104835
Sold Date 09/01/20
Style Santa Barbara/Tuscan
Bedrooms 2
HOA Fees $194/mo
HOA Y/N Yes
Originating Board Arizona Regional Multiple Listing Service (ARMLS)
Year Built 1985
Annual Tax Amount $713
Tax Year 2019
Lot Size 1,706 Sqft
Acres 0.04
Property Description
Full interior designed remodel that you're going to love! Beautiful 2br, 1ba ground level condo just steps away from the pool. New ceramic tile floors thru out as well as top grade carpeting! Designer kitchen with granite countertops, a dazzling tile backsplash & stainless steel appliances. Remodeled bathroom with a contemporary tile surround, new light fixtures, fans & more. New interior paint makes this home shine! If location is everything then definitely put this on your list. Just off the 101, with easy access to the 60 and the 202. Quick ride to ASU, MCC, shopping, nightlife, restaurants, and airport. Don't let someone else get this one!!
Location
State AZ
County Maricopa
Community Hudson Trace
Direction East on Southern (off 101) then right into complex.
Rooms
Den/Bedroom Plus 2
Separate Den/Office N
Interior
Interior Features Breakfast Bar, Full Bth Master Bdrm, High Speed Internet, Granite Counters
Heating Electric
Cooling Refrigeration, Ceiling Fan(s)
Flooring Carpet, Tile
Fireplaces Type 1 Fireplace
Fireplace Yes
SPA None
Exterior
Parking Features Dir Entry frm Garage
Garage Spaces 1.0
Garage Description 1.0
Fence None
Pool None
Community Features Community Spa Htd, Community Pool, Biking/Walking Path, Fitness Center
Utilities Available SRP
Amenities Available Management
Roof Type Tile
Private Pool No
Building
Story 2
Unit Features Ground Level
Builder Name US Homes
Sewer Public Sewer
Water City Water
Architectural Style Santa Barbara/Tuscan
New Construction No
Schools
Elementary Schools Roosevelt Elementary School
Middle Schools Rhodes Junior High School
High Schools Dobson High School
School District Mesa Unified District
Others
HOA Name Hudson Trace
HOA Fee Include Roof Repair,Insurance,Sewer,Pest Control,Maintenance Grounds,Street Maint,Trash,Water,Roof Replacement,Maintenance Exterior
Senior Community No
Tax ID 134-44-400
Ownership Fee Simple
Acceptable Financing Cash, Conventional
Horse Property N
Listing Terms Cash, Conventional
Financing Conventional
Read Less Info
Want to know what your home might be worth? Contact us for a FREE valuation!

Our team is ready to help you sell your home for the highest possible price ASAP

Copyright 2024 Arizona Regional Multiple Listing Service, Inc. All rights reserved.
Bought with Keller Williams Realty Phoenix
GET MORE INFORMATION

REALTOR®






